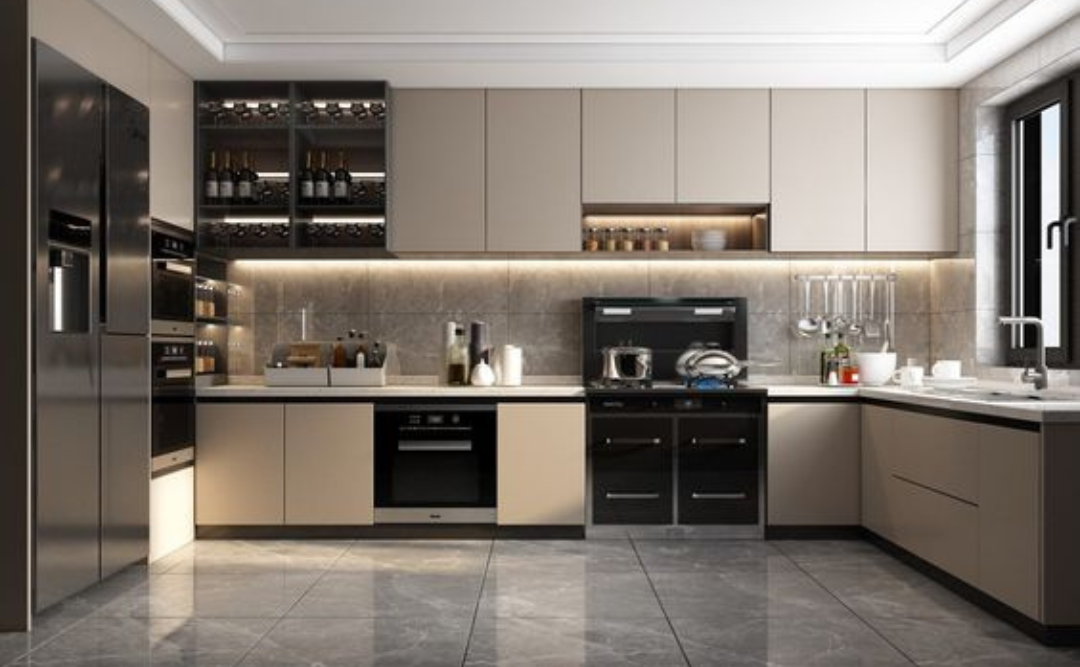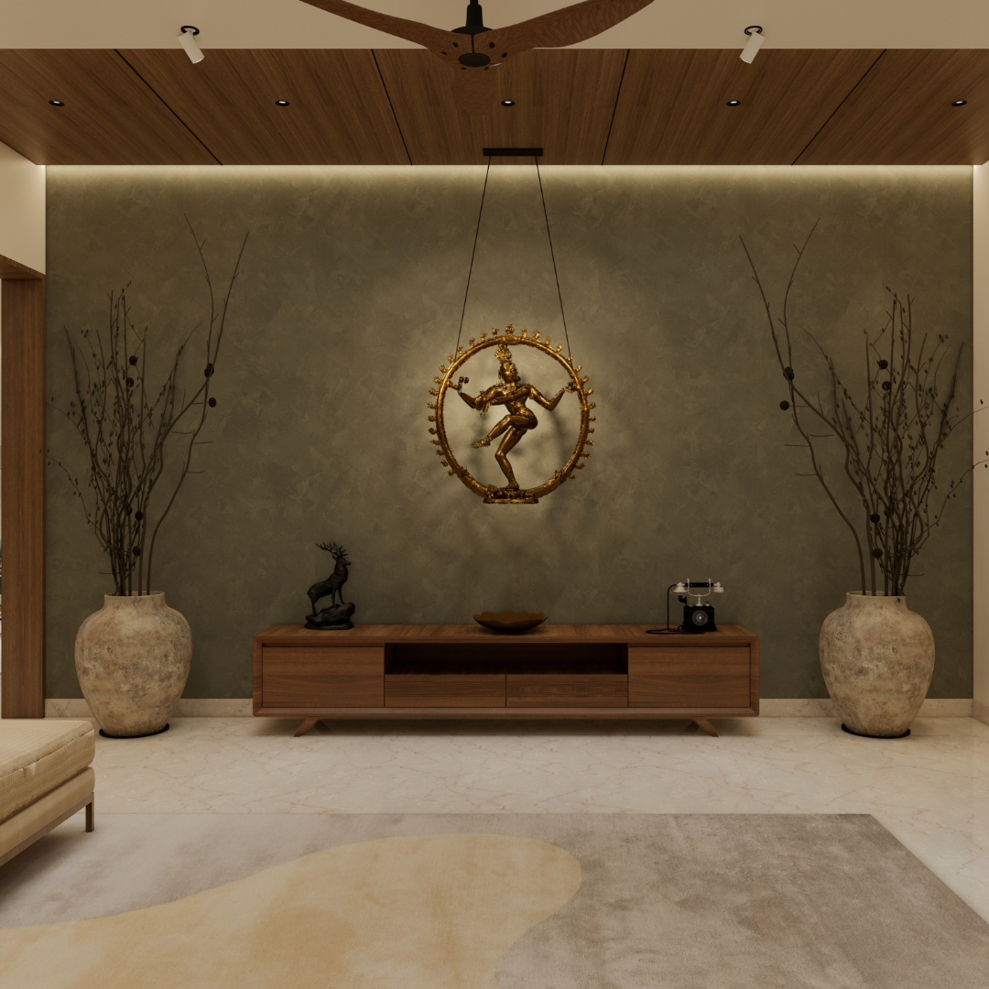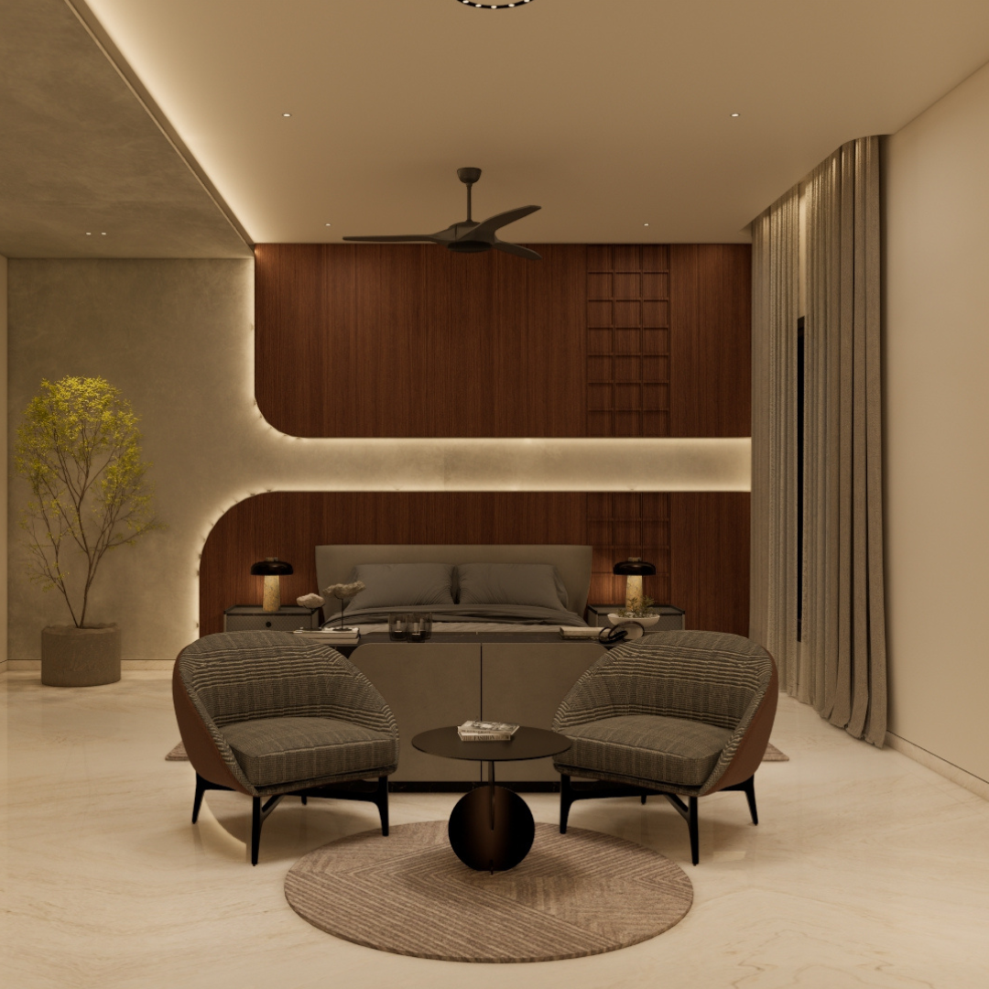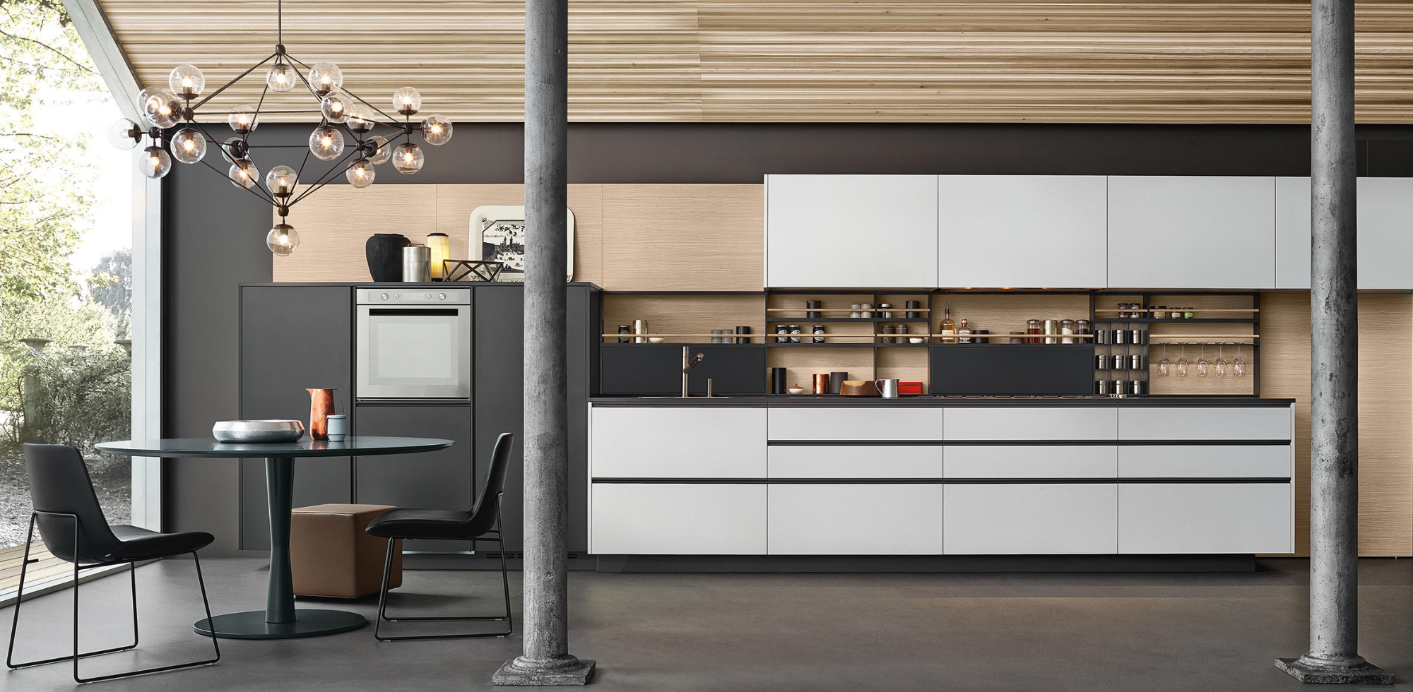Kitchens are magical spaces. It's not just where our food is prepared, it is where we entertain, start the morning and relax after an exhausting day. Because the kitchen is so important, it needs to be designed for each individuals needs. While the floor plan of your home will most likely determine your Kitchen Layout Design, you can always optimize the space to work better. Choosing a layout from the multiple kitchen layout ideas available is a vital element of interior design that enables you to have the optimal room that is suitable for your space. The best design is dependent upon available space and your desired workability. The location of the triangle is generally dictated by the floor plans and dimensions of the house. Work triangles are determined by the location of the refrigerator, hob, and sink in the kitchen. A compact triangle is the most efficient as it enables the shortest distance to be reached from these machines that are used daily by a number of people.
Our Modern Kitchens are available in any shape or dimension and there is a wide range of kitchen layouts to choose from as a starting point for your dream kitchen. The trick is to start slowly by focusing on how you plan on using the space. Would your kitchen be the main hub for spending time with your family or would it be mainly used for cooking food? Based on these requirements, you can choose a layout that matches your family's needs! Here are the 5 most popular kitchen layout ideas with their features and benefits, so you can choose the perfect layout for your dream kitchen design.
L- SHAPED KITCHEN LAYOUT
A practical kitchen layout option for smaller kitchens, the L- shaped layout design has cabinets along two perpendicular walls. Although the corner necessitates some clever cabinetry solutions to make it practical, the open-plan design of this kitchen design offers great flexibility in the placement of appliances and work zones.
If you're looking to add some extra space to your kitchen, look no further than the corner. You can use this valuable real estate by installing a walk-in pantry. This way you won't lose the valuable space that is usually lost in a corner, and you gain a huge asset to your kitchen design. You may even be able to create a small breakfast nook in the opposite corner, further increasing your family's enjoyment of the room.
The L-Shape layout also works really well with open kitchens or a larger floor plan because the open nature of the L-shaped kitchen allows guests plenty of room on the opposite end of the kitchen to socialize.


U- SHAPED KITCHEN LAYOUT
The U-Shaped Layout makes an excellent solution if you have a small floor plan but are equally good in open spaces or wrapped around the island on a larger floor space. U-shape layouts are the most practical solution for small kitchens because space is limited; by taking this route, you are going to create huge worksurfaces that are extremely efficient in cooking and dining dishes. The U-shaped kitchen is great for larger kitchens because it allows for plenty of storage and a great workflow, while still feeling open and spacious. But if you've already got cabinetry on all three walls, this type of layout can feel enclosed—and that's not what you want in your kitchen! To have enough space in your u shaped kitchen, choose wall units along only one or two walls, with open shelving, focal tiles, or a hob hood on the other side.
Keep window areas open and uncluttered in a U-shaped kitchen which will allow more natural light into the kitchen - making it feel more airy and comfortable. This type of kitchen layout provides the perfect opportunity for an uninterrupted work triangle so make the best use of the worktop space by having work surface space on the opposite side of the back- and entry doors.


PARALLEL KITCHEN LAYOUT
A parallel kitchen layout is an economical option for homeowners who want to maximize every square footage within their existing floor plan. With very economical use of cabinets, the parallel kitchen design consists of two rows of cabinets facing each other, creating an inner passage between them. By eliminating the need for corner cupboards, this type of layout uses every millimeter of space without wastage. The uncomplicated design also means that there are fewer kitchen accessories necessary, while still having space for storing cutlery and all your kitchen essentials.
We know that having a large kitchen is important for many reasons, but one of the key aspects is the storage space it provides. With an additional row of cabinetry, the parallel kitchen already offers more flexibility when it comes to storage space. This storage space can be further utilized by adding more tall cupboards with your major appliances like your refrigerator and oven integrated with them. These tall units are great for dry food storage and storing casual dining condiments like your ketchup bottles. Especially for bigger families or multiple-cook kitchens, it is important to have the work areas along only one of the walls, not both. This will help you to avoid traffic through the work triangle and eliminate the risk of injury due to the less space available between both sides.


ISLAND KITCHEN LAYOUT
An island is likely on top of your culinary desires, but if your room needs function, it is important to think about how big your island will be for your layout. The Island is a very space-hungry feature in the kitchen. Not only do you have room for the furniture but the circulation space around it must be considered, especially when using the space. You would ideally want to have at least 4 feet of space between each side of the cabinets and furniture pieces to allow for easy movement. The island kitchen also provides a large counter space or storage space in the middle of the kitchen. It can also be used simply as a dining area for enjoying family meals. While the open plan space has to be big enough to incorporate a kitchen island, its placement is a great way to create a natural traffic flow in the area.
Utilizing the island as both a work space and social area, where family and friends can interact while meals are being prepared, is a great way to ensure that everyone has a great experience. Because of its location in the center of the kitchen, the island is a great place to install prominent decorative lighting to create a focal point in the space.


PENINSULA KITCHEN LAYOUT
The peninsula kitchen layout offers many advantages of an island without interrupting cooking process. The peninsula kitchen design is related to the island kitchen and incorporates a kitchen counter space that juts out from a wall or cabinetry. This is a great solution that offers the benefits of a kitchen island where the floor space doesn’t allow for an independent island to be installed. The peninsula can be used for food preparation, eating or other tasks while the cook is busy with meal preparation.
The Peninsula kitchen layout offers a solution for those who want to simplify their lives. By removing one wall in your kitchen, you are able to open up the space without giving up on storage space. It's also great for those who want to create a cozy atmosphere for friends and family members in a small space of their home.


ONE-WALL KITCHEN LAYOUT
Often used in smaller kitchen spaces this easy layout provides room efficiency while also offering lots of flexibility for use. The One-Wall Kitchen has upper and lower cabinets or even shelves instead of overhead cabinets to create an elegant look. While the conventional work triangle cannot be found in a one-wall kitchen, try placing a fridge on the end, an oven in the center, and a sink at the opposite end.
The one-wall kitchen is generally used in homes where there is a seamless connect between the dining room or living room and the kitchen. This type of kitchen layout is ideal for people who like to create the kitchen as a social space for family and friends rather than just a space for cooking.

CONCLUSION
If you’re in the planning stages of designing your dream space, knowing the best kitchen layout ideas is a great place to start. Finding a comfortable layout that follows the kitchen triangle rule and works for your home floor plan is vital to the success of your kitchen design. We hope this post was helpful in displaying the importance of your kitchen layout. If you have any other kitchen design-related questions that you would like answered, you can schedule a free design consultation with our interior designers to figure our the best layout for your home!





