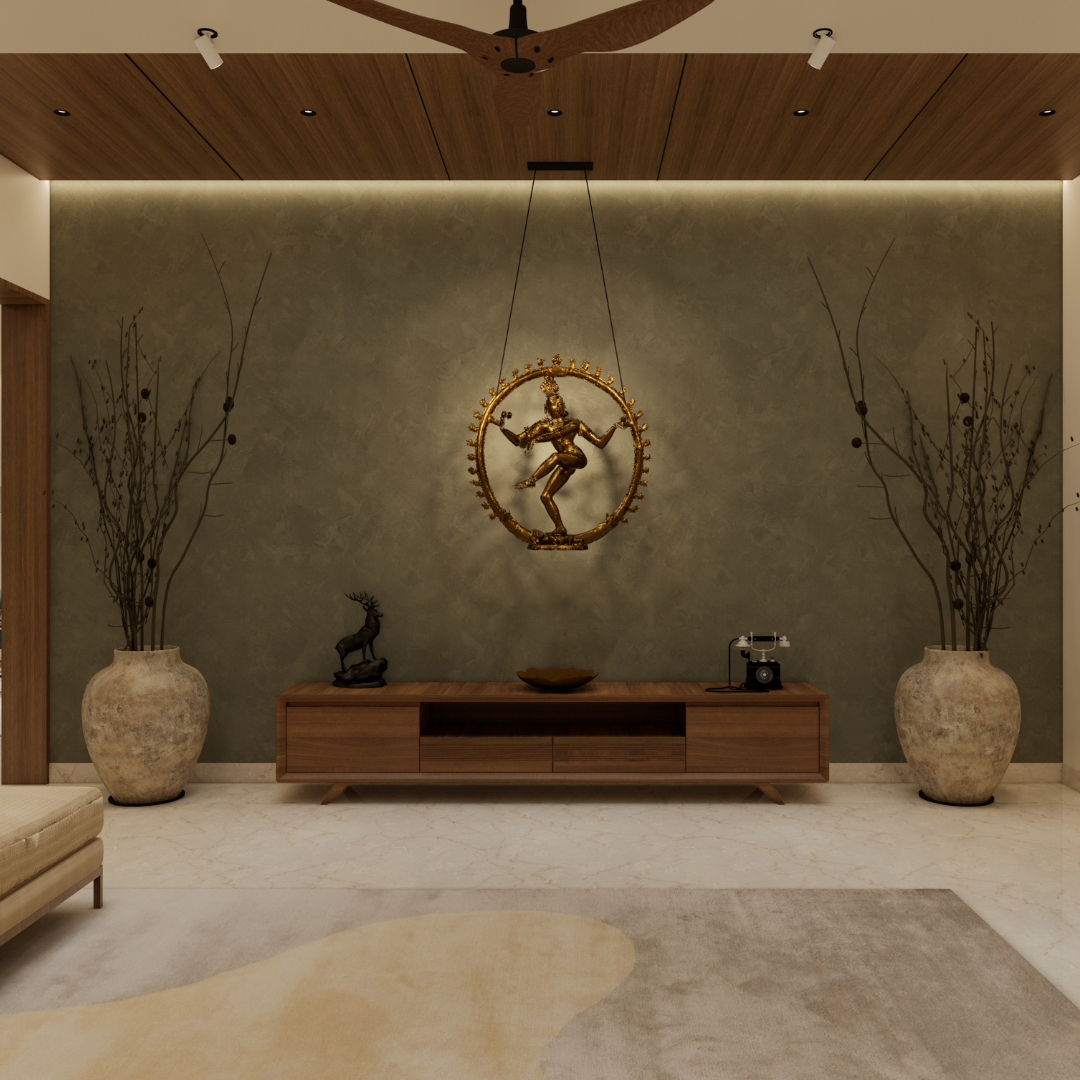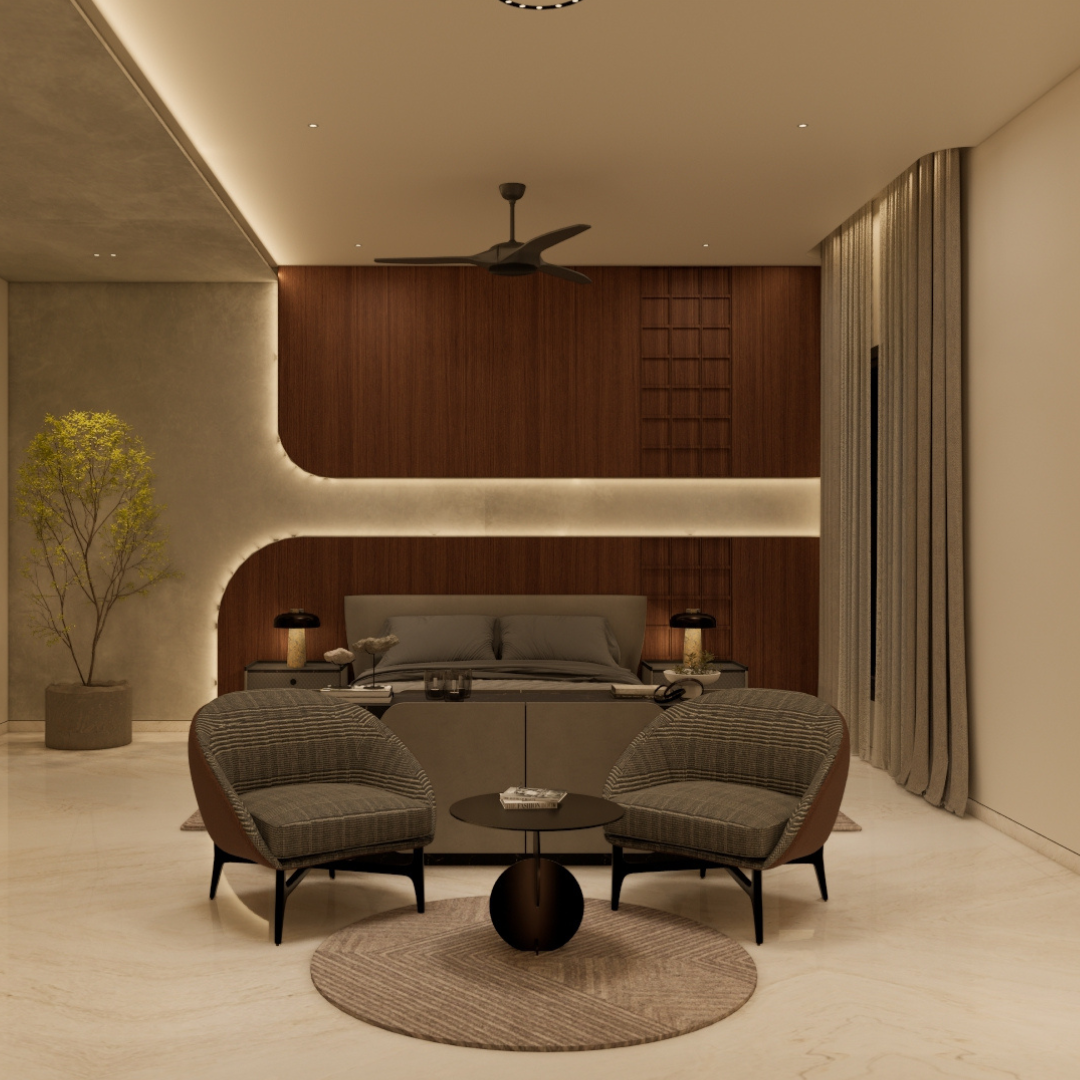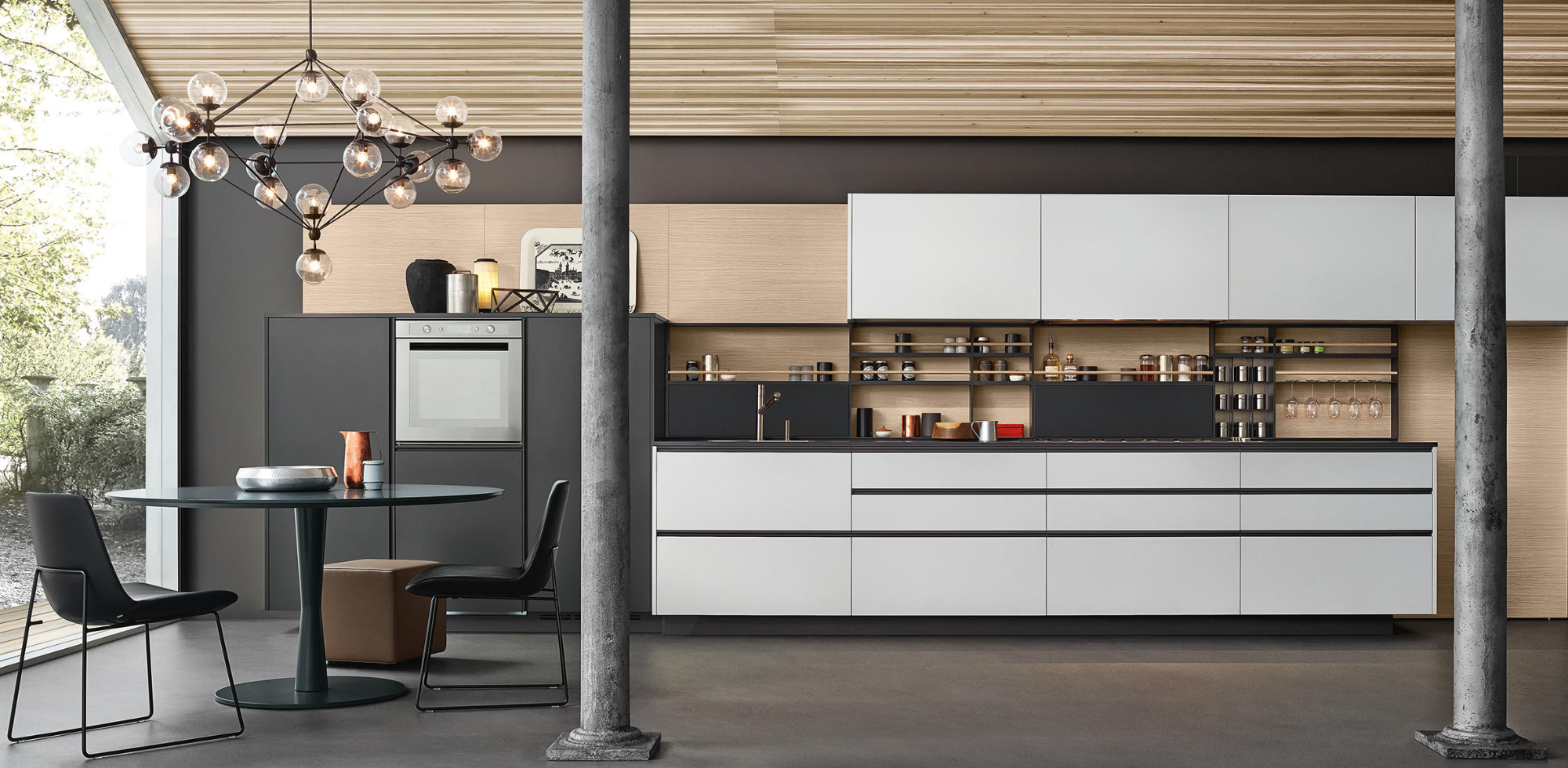A stone wall emerges from the ridge to become the central spine between two pavilions, one open, the other closed. Just as the wall seems almost to have been excavated from the ground, Cheshire Architects’ Waiheke House was conceived less as the outcome of a design process and more as a discovery. The two pavilions, and the stone wall between them, are reductive in their simplicity yet rich in their emotional resonance. Situated on the ridge where the owners had previously spent their summers camping on a platform and picnicking on the lawn, the building evokes the poignant simplicity of these moments. Arriving at the property, the curvature of the stone wall controls the view as one makes one’s way up the slope and through a sheltered garden to the home’s entry. Offsetting the pavilions to either side of the stone wall, and thus splitting the occupation of the house, created depth and containment. Where the space for living and dining is open and seemingly boundless, the private sleeping and bathing quarters are accessed through a fissure in the stone wall, the narrow passage conveying a sense of the mass of the stone.
The materiality of stone that will weather over time and of timber boards that are oiled, not sealed, to keep their surface alive to their use, echoes these concerns. These are real materials that, unlike synthetics, will patina and become improved and more complex with time. They are also materials that are as old as the practice of building itself. It is not quite a paradox, but this duality exposes the flimsiness of a culture that careens towards the newest technology (the latest invention, the most radical rhetoric) at the expense of exploring its current circumstances more thoroughly. As a studio, Cheshire Architects has by no means shied away from innovation and has previously embraced the architectural opportunities provided by technology, but this is tempered by a desire not to pursue progress just for the sake of progress.
Cheshire Architects practices urbanism, architecture, interior, and furniture design. Everything they do is bespoke. They begin each relationship from its own core principles, and work closely alongside our clients to deliver projects that exceed their hopes, dreams and ambitions. Cheshire Architects delivers the sophistication of a boutique studio with the confident management of a highly experienced firm.
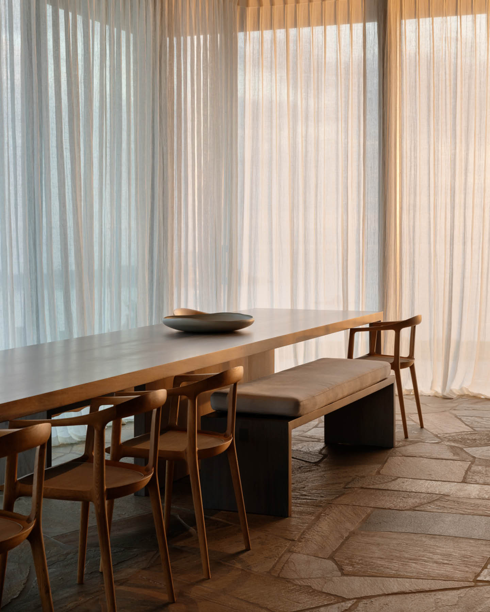
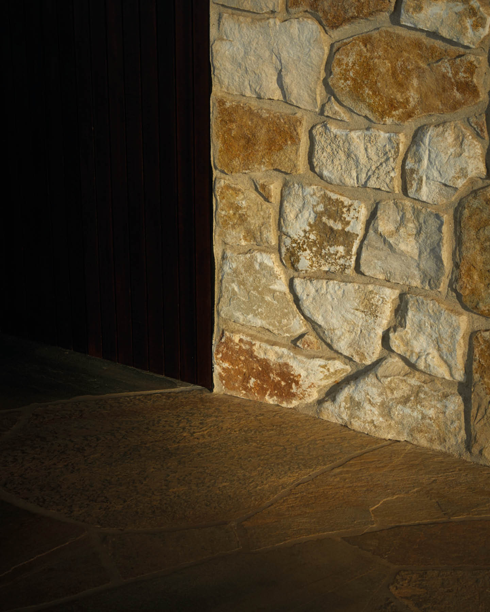
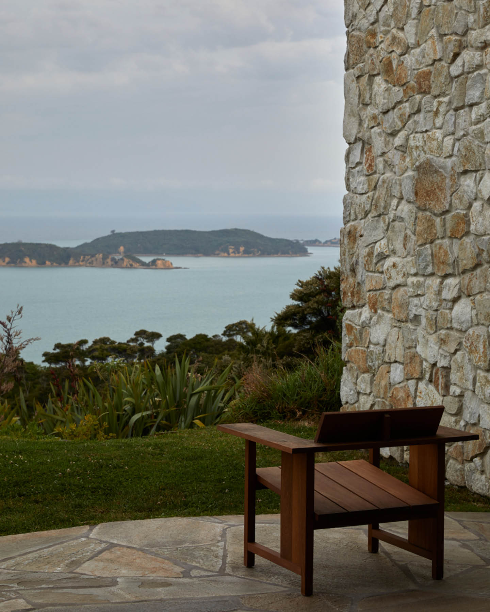
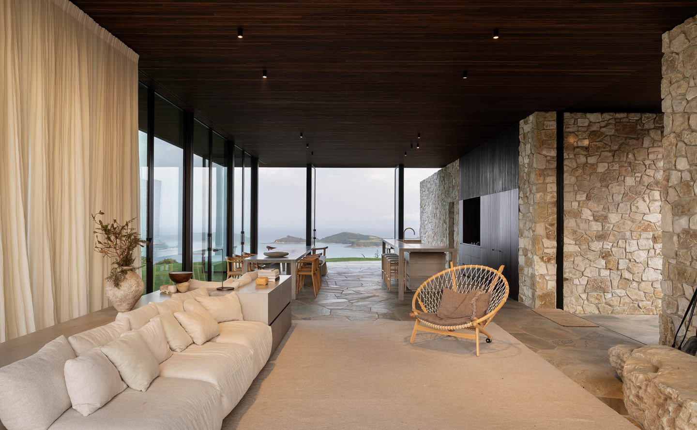
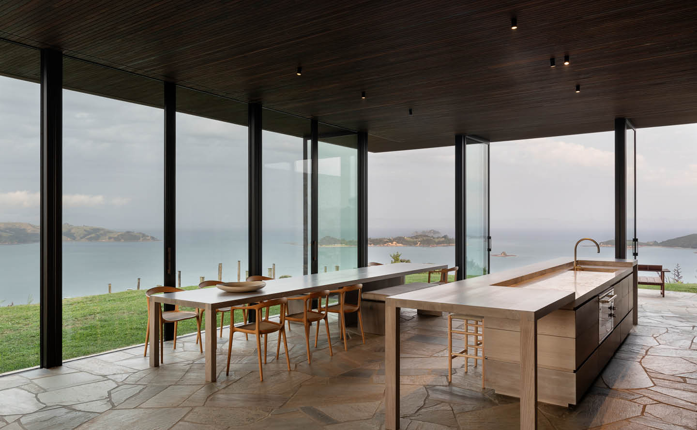
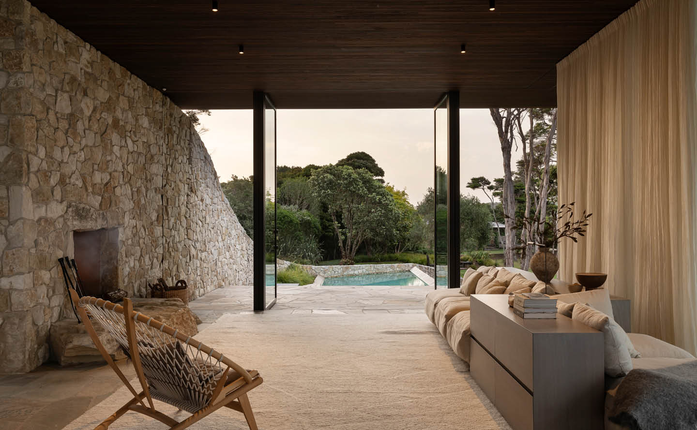

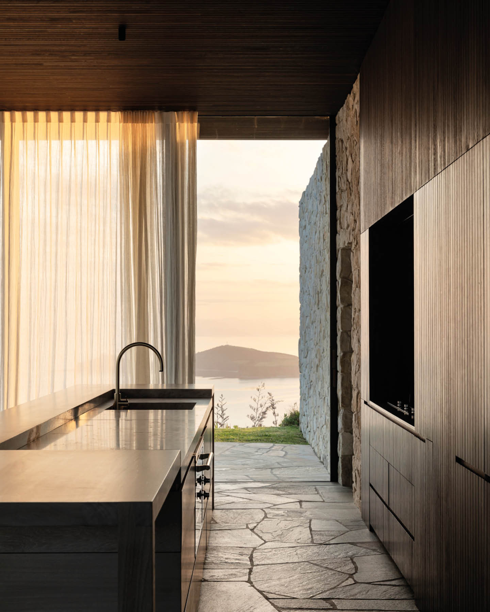
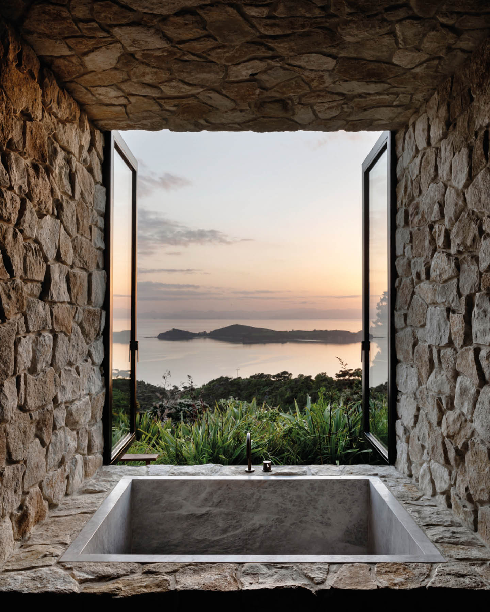
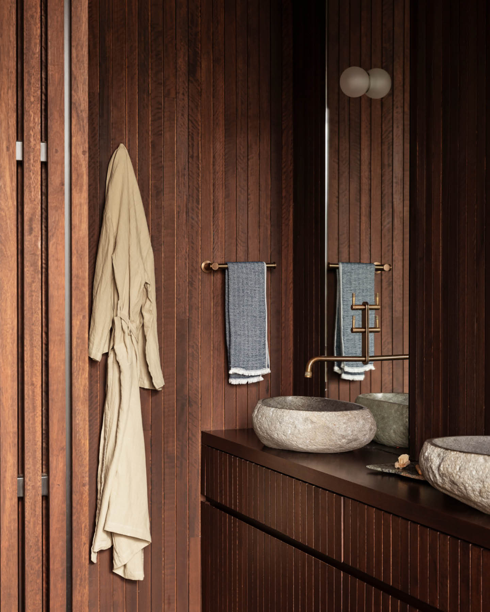
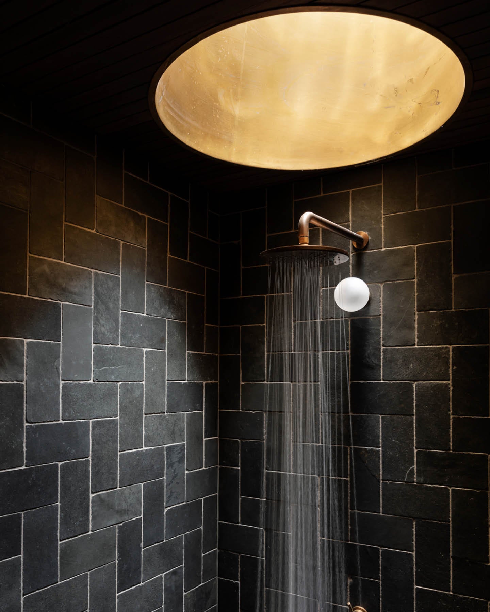
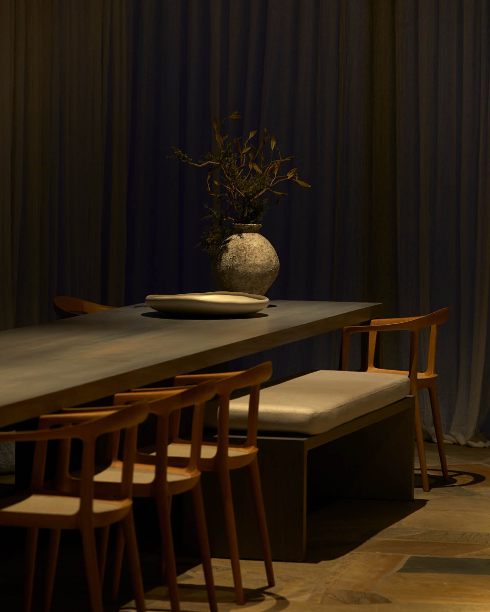
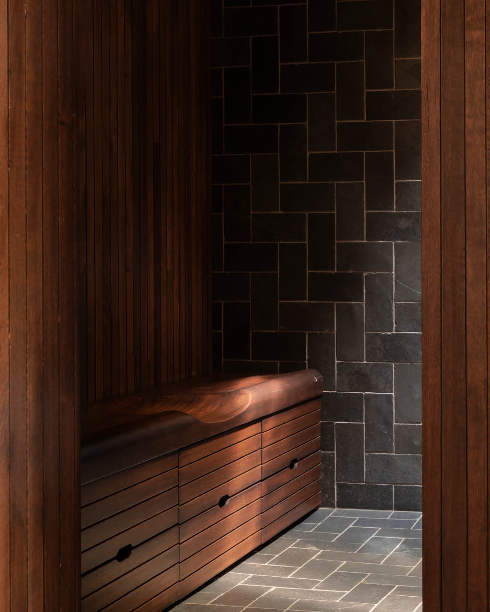
Designer: Cheshire Architects


