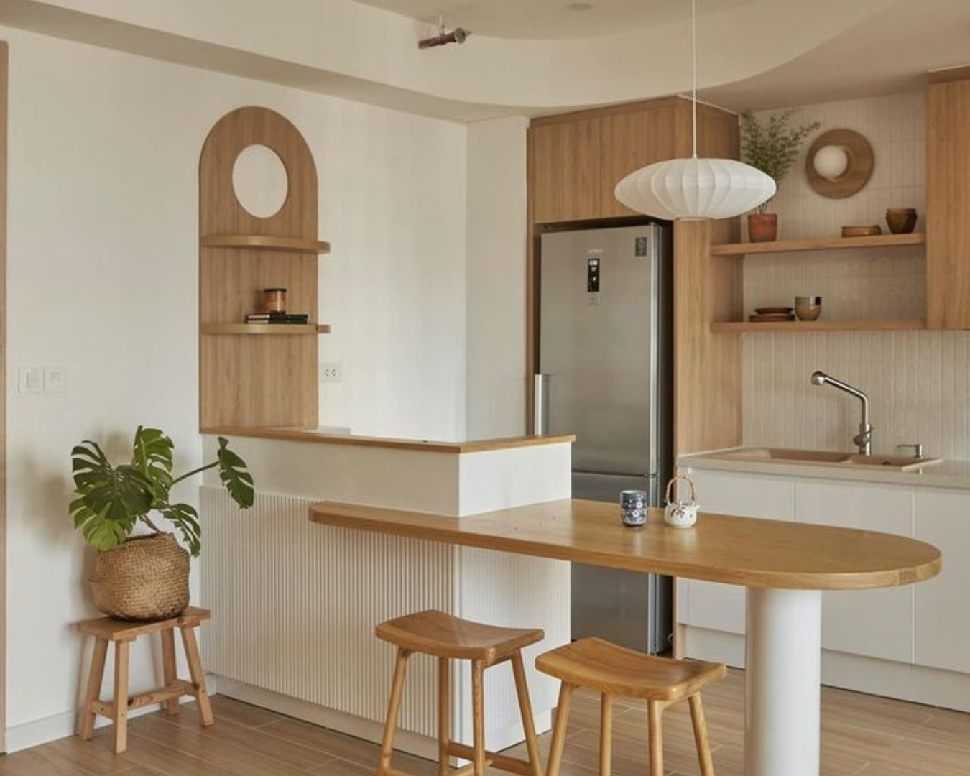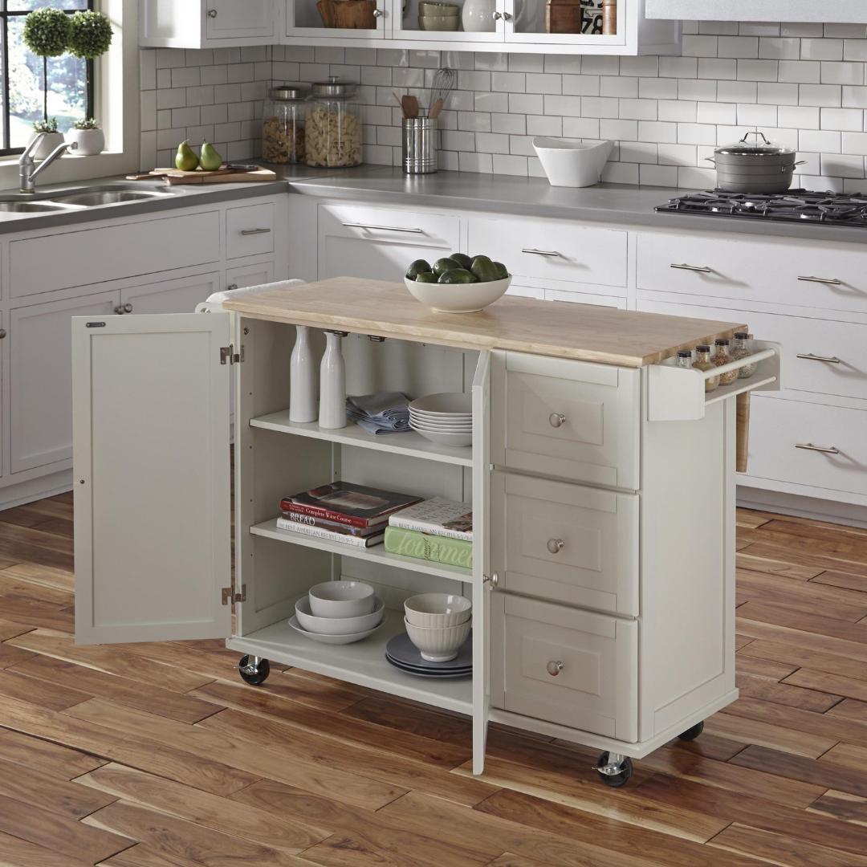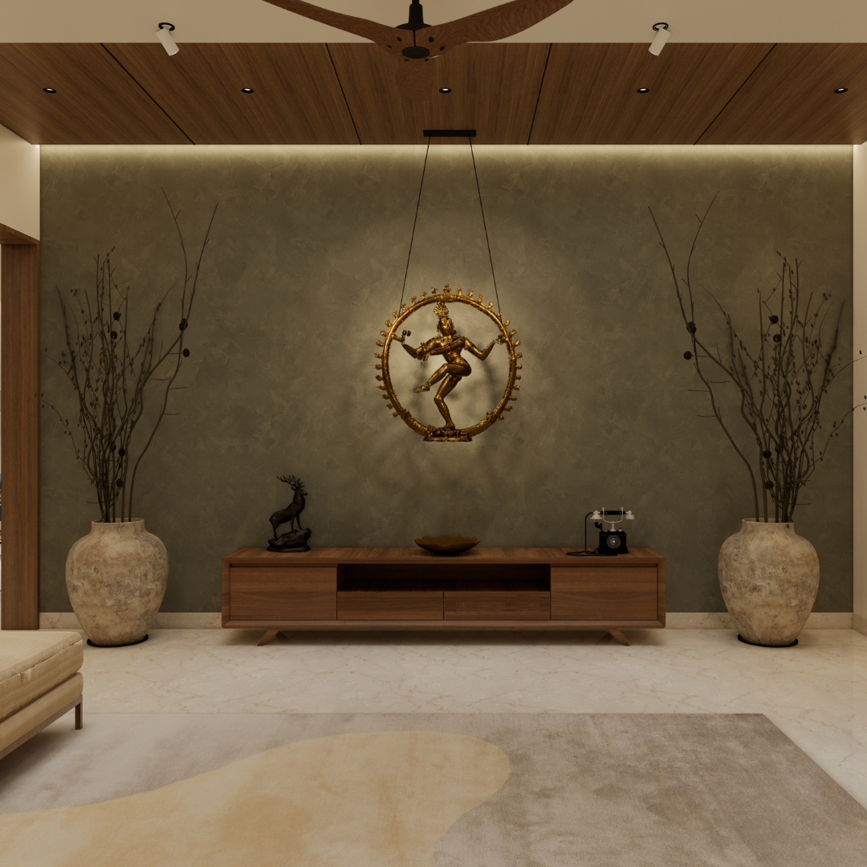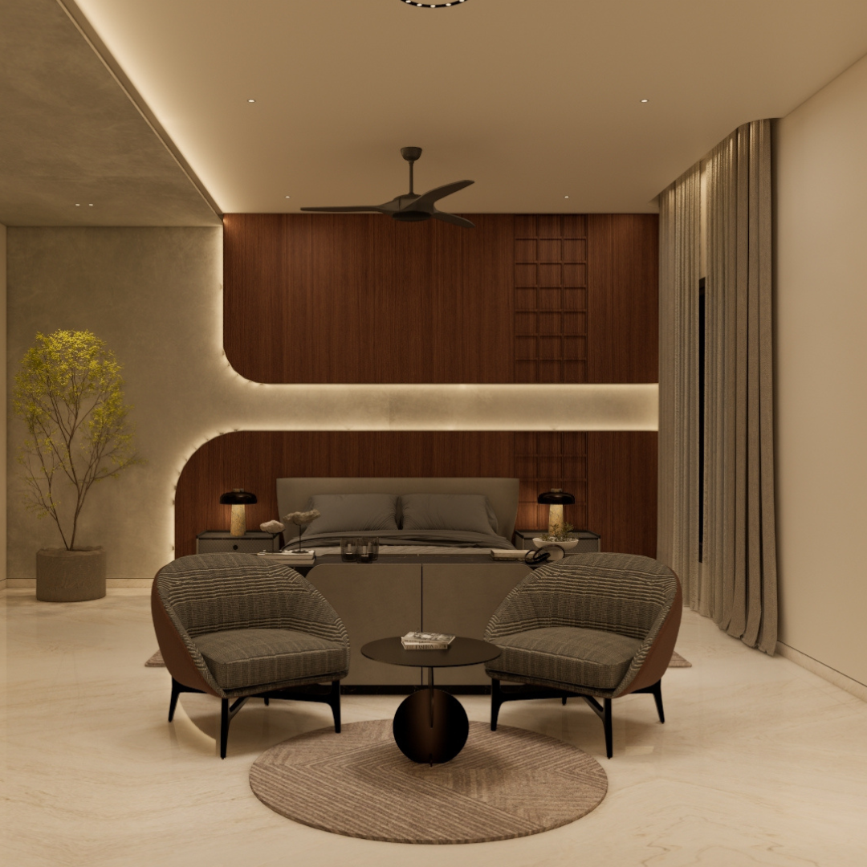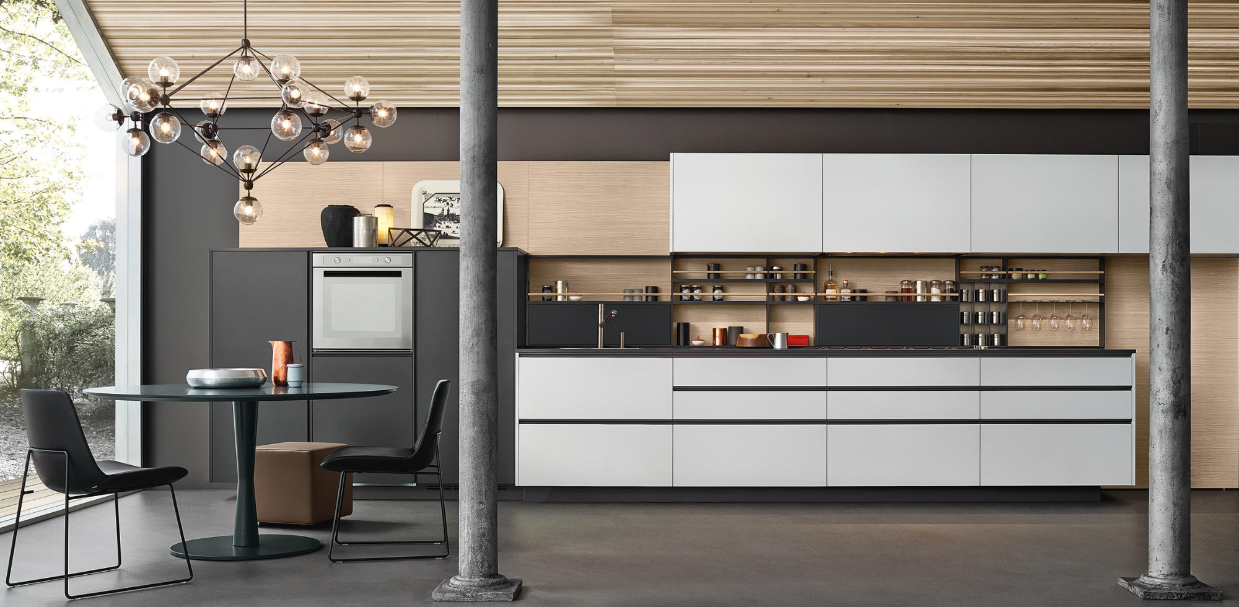What is a Small Modular Kitchen?
A small modular kitchen is a compact and efficient kitchen to make the most of the available space. Modular kitchens are pre-fabricated cabinets that come in a range of sizes and styles. The infinite amount of customization that is possible with modular kitchens, makes them a popular choice among homeowners.
Small modular kitchens include a range of cabinets and drawers for maximum storage. To complete the kitchen, small modular kitchens come fitted with built-in appliances, sink, and a countertop. They are often designed with functionality and efficiency in mind. Pull-out tables, compact appliances, and creative storage solutions are essential elements when it comes to designing compact modular kitchens.
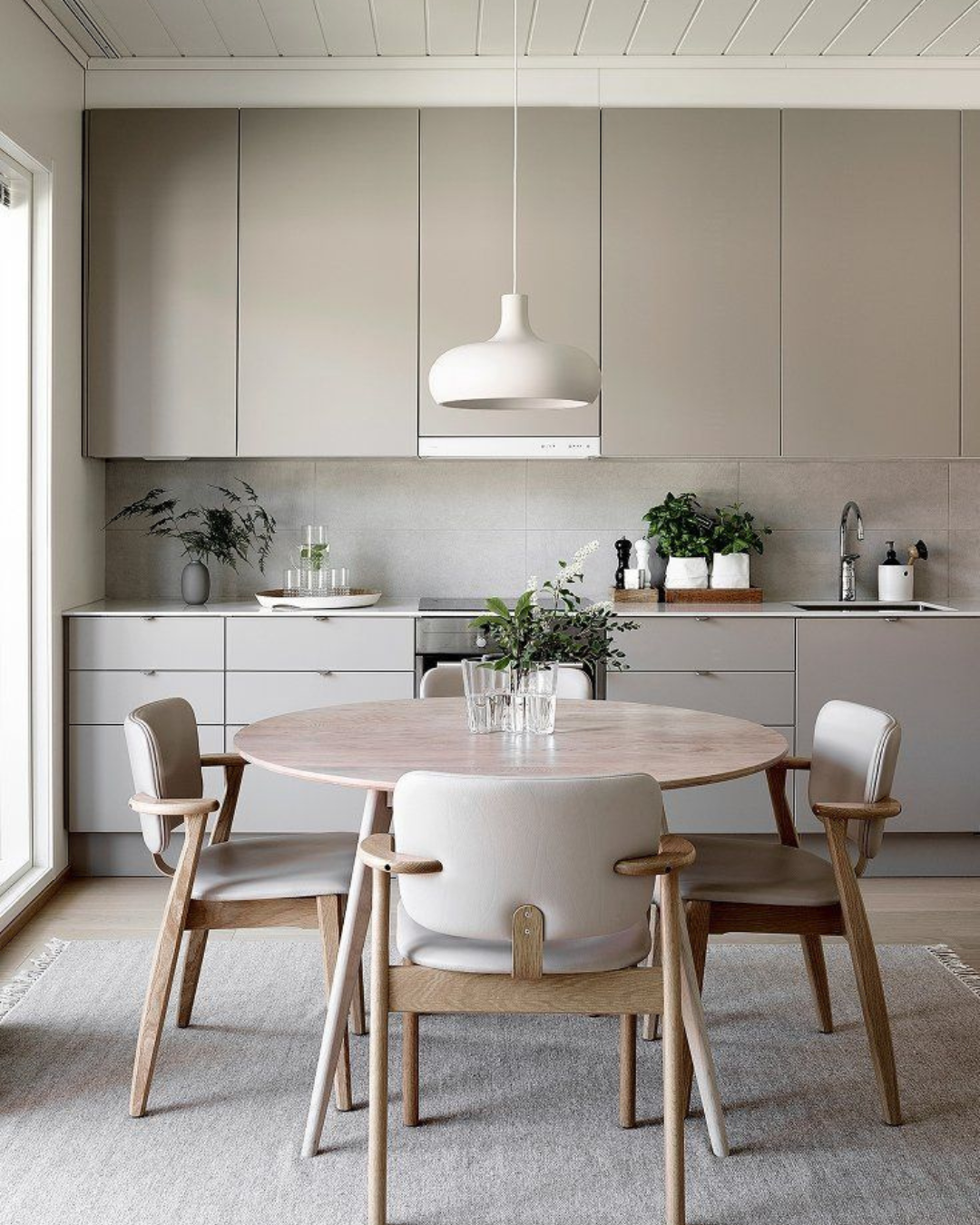
What are the Challenges while designing a Small Modular Kitchen?
Some of the challenges that homeowners may face when designing a small modular kitchen include:
Limited Space: Designing a functional and aesthetic kitchen with limited space is the biggest challenge when it comes to small modular kitchens.
Lack of Storage: With limited space, it can be difficult to find enough storage for your kitchen essentials.
Lack of Natural Light: Small kitchens may not have enough windows or skylights to provide natural light, which can make the space feel dark and cramped.
Limited Counter Space: Small modular kitchens have limited counter space, which can make food preparation and cooking more difficult.
Lack of Seating: In a small kitchen, there may not be enough space for a dedicated dining table or seating area. This can make the space less functional for family meals or entertaining guests.
Difficulty Creating a Cohesive Design: With so many elements to consider in such a small space, it can be difficult to create a cohesive design for a small kitchen.
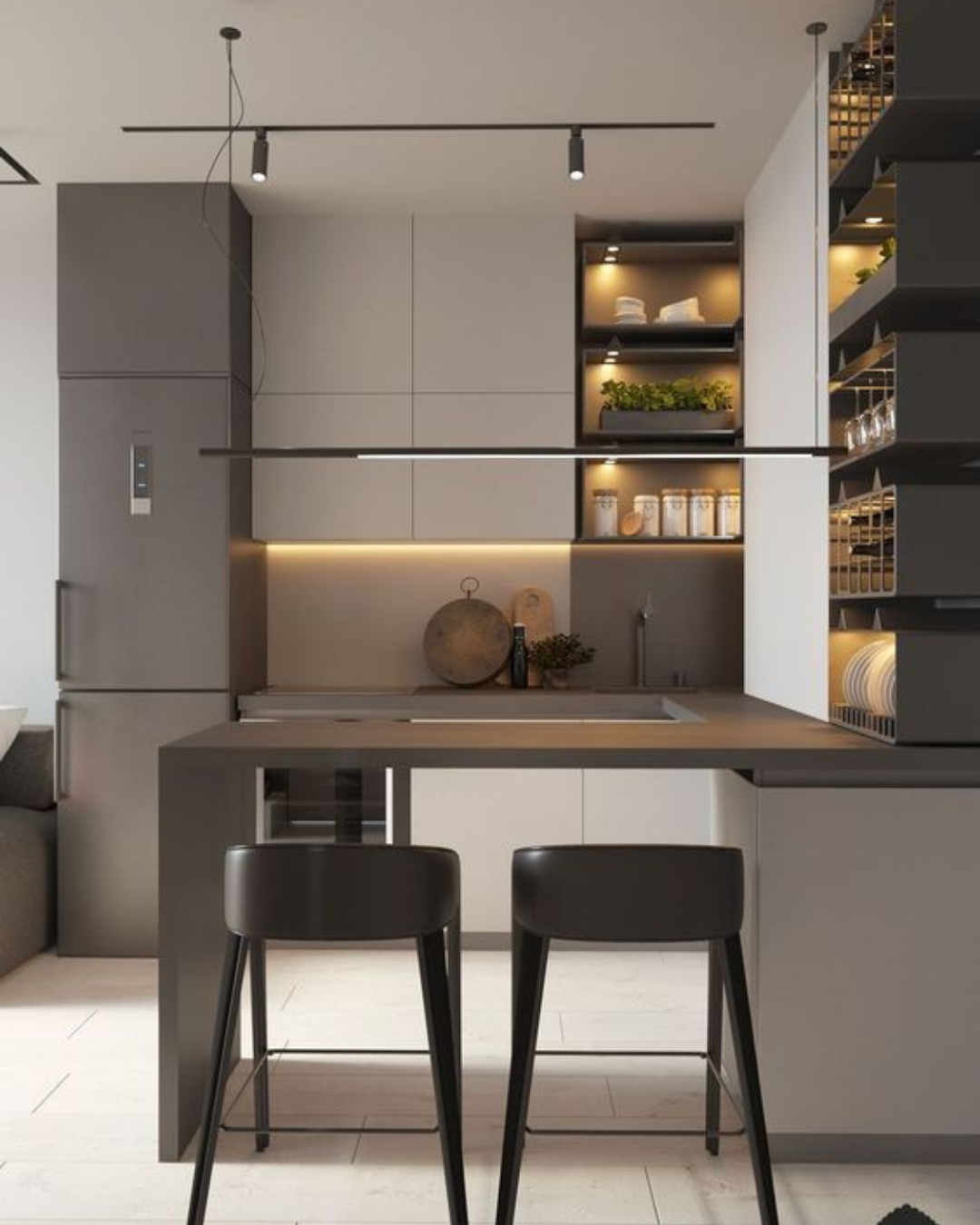
To overcome these challenges, homeowners may need to be creative with their design solutions. We have listed a few such design tips that you can incorporate while designing your small kitchen.
Top 10 Design Tips to achieve the perfect Small Modular Kitchen
Designing a small modular kitchen can be a challenging task. With limited space to work with, it's important to make every inch count and maximize the efficiency and functionality of your kitchen. In this blog post, we'll share our top 9 design tips to help you create the perfect small modular kitchen.
Maximize storage space
One of the biggest challenges of designing a small kitchen is finding enough storage space for all of your pots, pans, dishes, and other kitchen essentials. To make the most of the limited space you have, it's important to use cabinets and drawers that extend all the way to the ceiling. This will help you make use of vertical space and keep your kitchen organized. Using Tall units with accessories that use storage on the shutter and cabinet is another great way to maximize storage. Making use of the countertop by adding midway systems also increases the functionality of the compact space.
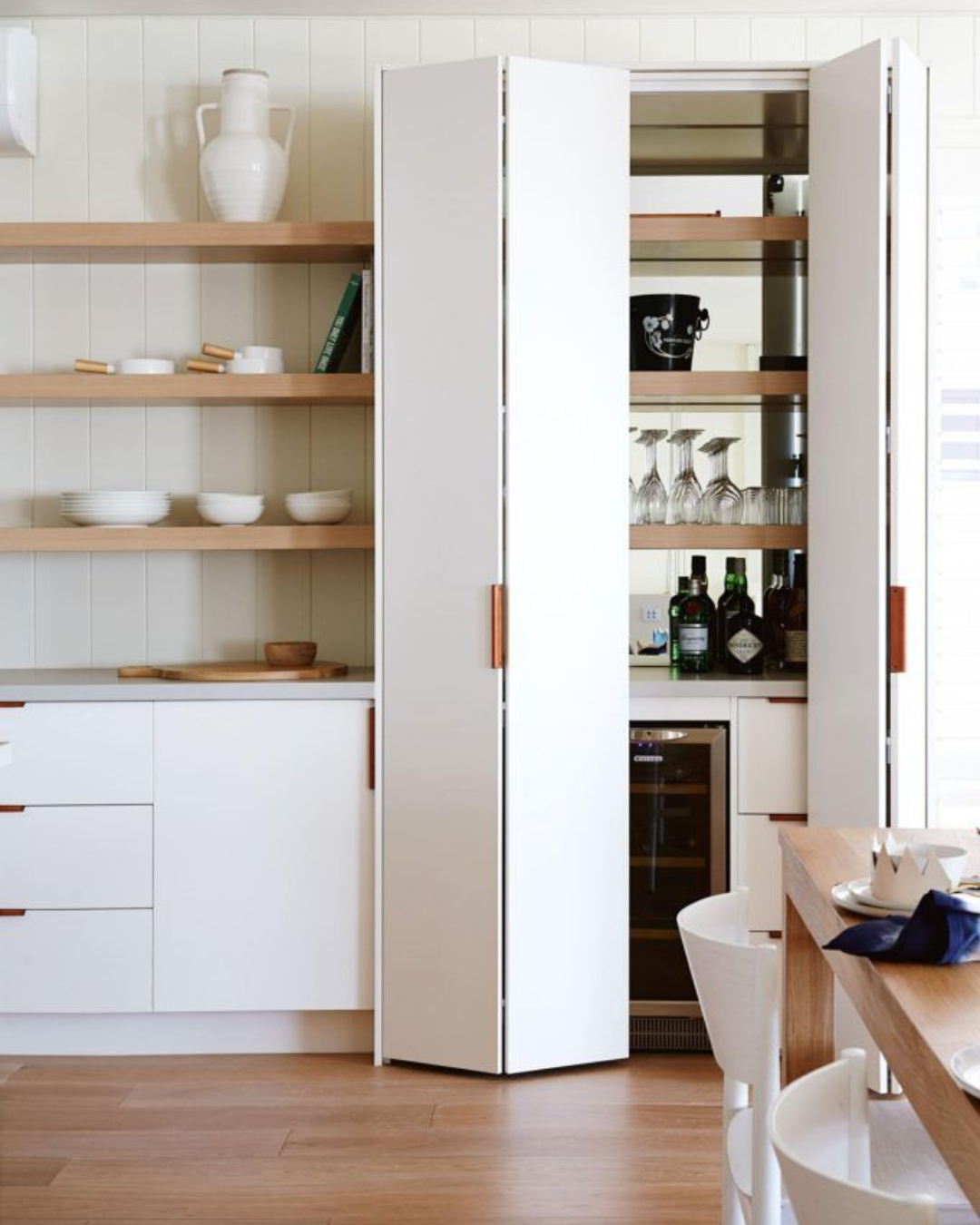
Choose the Light-Coloured FInishes
The colour of your cabinets and walls can have a big impact on the overall feel of your kitchen. In a small space, it's best to choose light-colored finishes, such as white, cream, or light grey. These colors will reflect light and make your kitchen feel more spacious and airy. Choosing a glossy finish or glass shutters further enhances the sense of space in the kitchen.
Neutral colors, such as white, cream, light grey, or beige, are classic choices for a small kitchen. You can also incorporate pops of color with your backsplash, flooring, or accessories. Just make sure to choose colors that are light and muted, rather than dark and bold.
If you're worried that a monochromatic color scheme will be too boring, you can combine two finishes. The popular combination is to go for a neutral colour in combination with a wooden texture finish. You can also add character to the kitchen by choosing a feature countertop that complements the shutters.
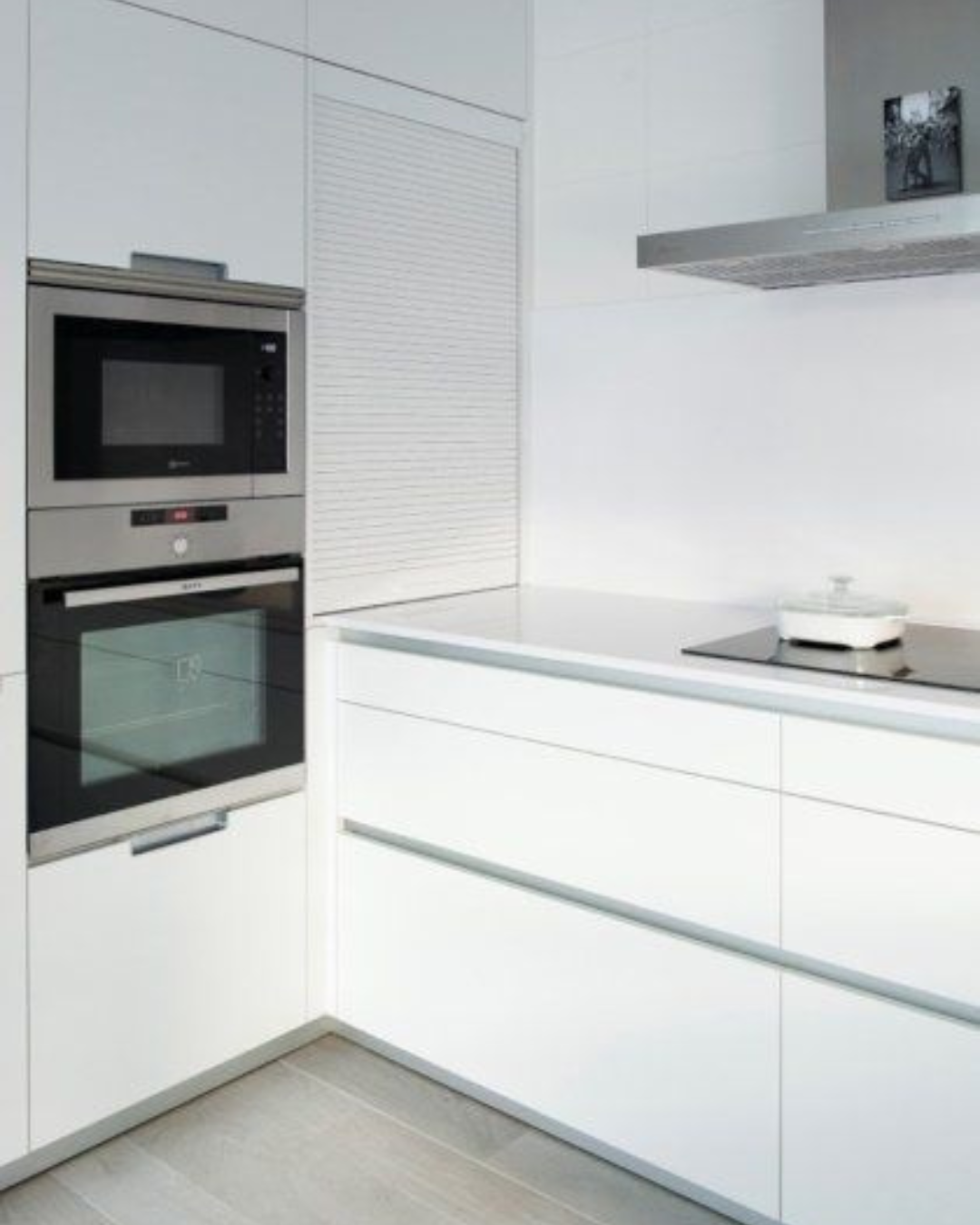
Use Open Shelves
Another way to make a small kitchen feel more open and airy is to use open shelving instead of upper cabinets. Open shelving can create a sense of openness and allow you to display your favorite dishes and kitchen accessories. When using open shelving, it's important to keep things organized and uncluttered. They can also be a featured element of your kitchen design by adding some strip lighting on these shelves. Choose a consistent color palette for your dishes and kitchen accessories, to display on these open shelves.
In a small modular kitchen, it's important to strike a balance between storage and open space. By using a combination of upper cabinets and open shelving, you can create a functional and attractive design that makes the most of your available space.
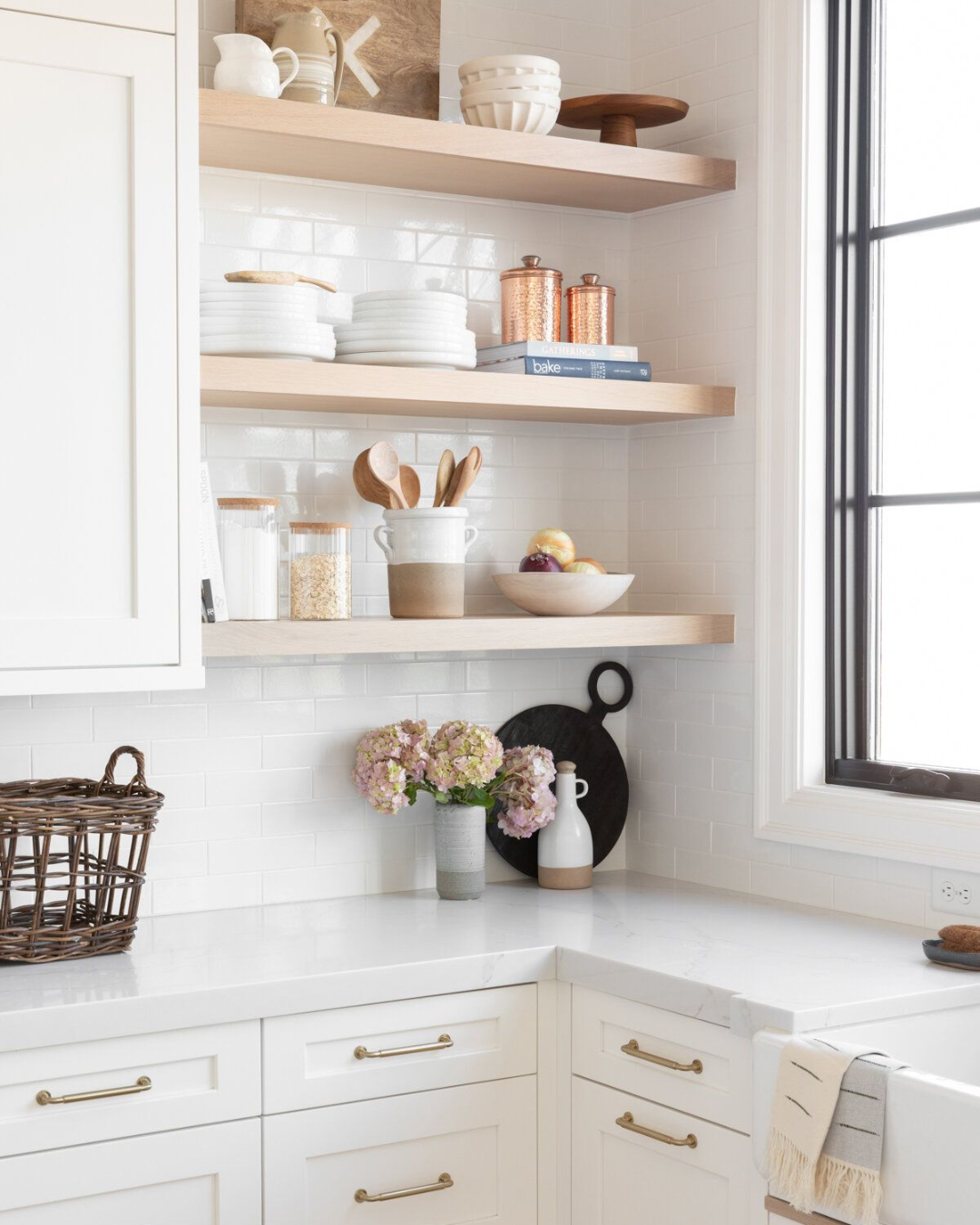
Upper cabinets are a great option for storing your dishes, glasses, and other kitchen essentials, as they provide out-of-sight storage that keeps your kitchen looking neat and tidy. However, if you want to create a more open and airy feel in your kitchen, you may want to consider using open shelving instead of or in addition to upper cabinets. Open shelving is a great way to display your favorite dishes and kitchen accessories, and can make your kitchen feel more spacious and inviting.
Use Compact Appliances
In a small kitchen, it's important to choose appliances that are compact and space-saving. This means opting for a small fridge, a compact stove, and a compact dishwasher. These essential appliances will fit into the kitchen without taking away storage space.
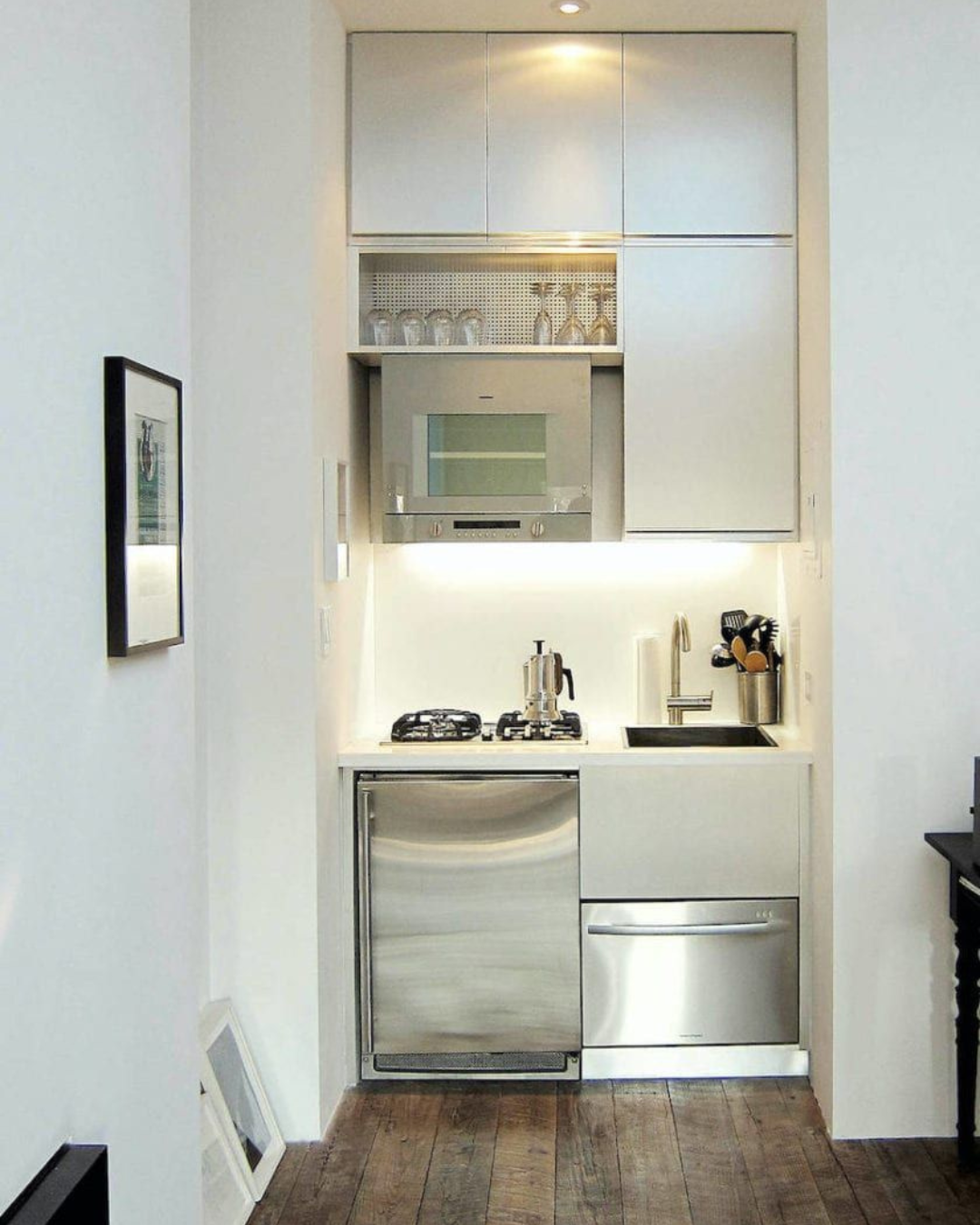
Incorporate Built-In Appliances
Built-in appliances, such as a built-in oven or a built-in refrigerator, can save space and create a seamless look in your small modular kitchen. They are designed to fit seamlessly into your cabinetry creating a flush and aesthetically pleasing look. They help save space and provide all the functionality you need without taking up valuable floor space.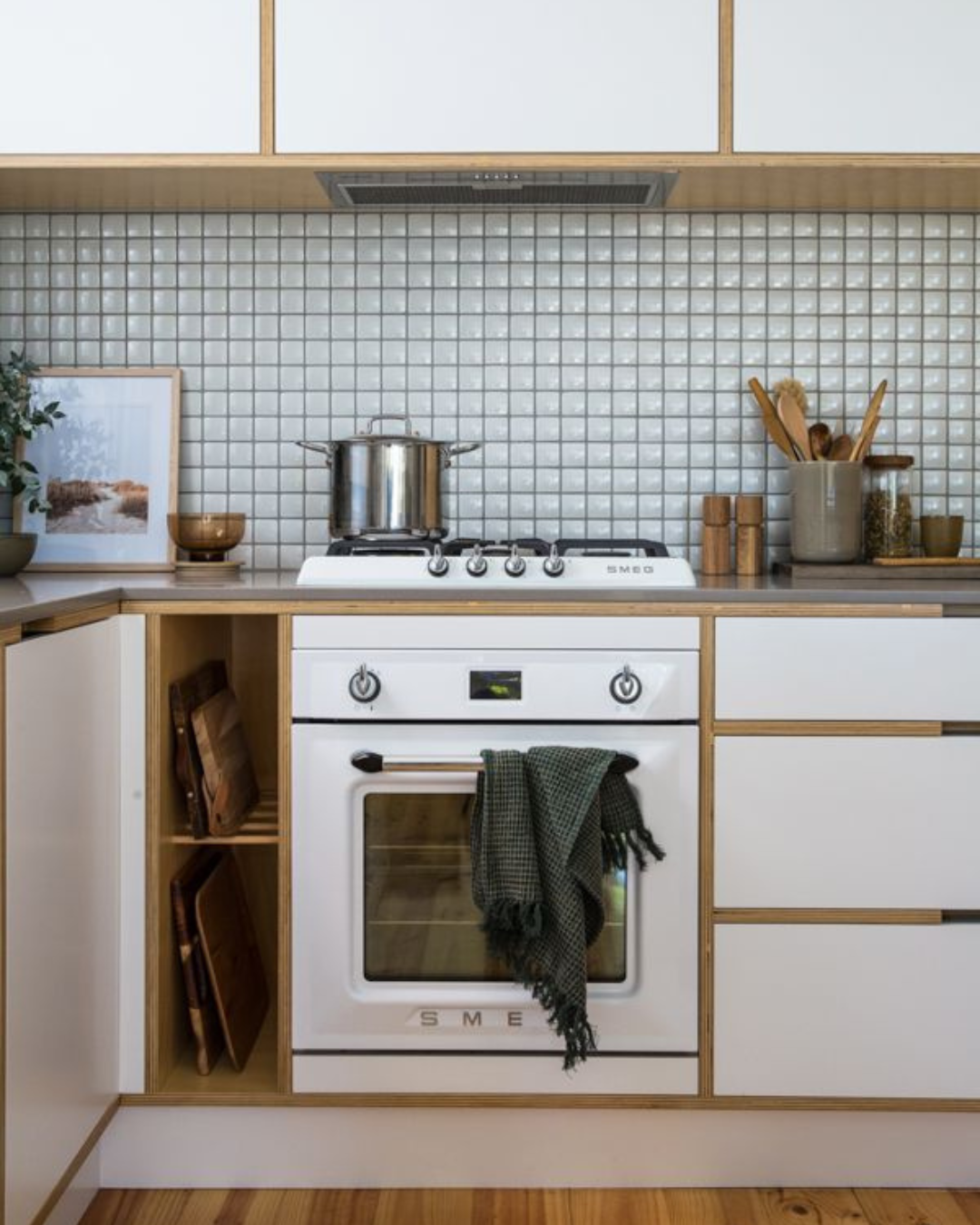
Install Pullout Accessories
If you have a small kitchen, you probably don't have room for a dedicated dining table. But that doesn't mean you can't have a place to eat or prep food. A pull-out or folding table is a great solution for a small kitchen. These tables can be tucked away when not in use, saving space, but can be unfolded when you want to have a meal with your family.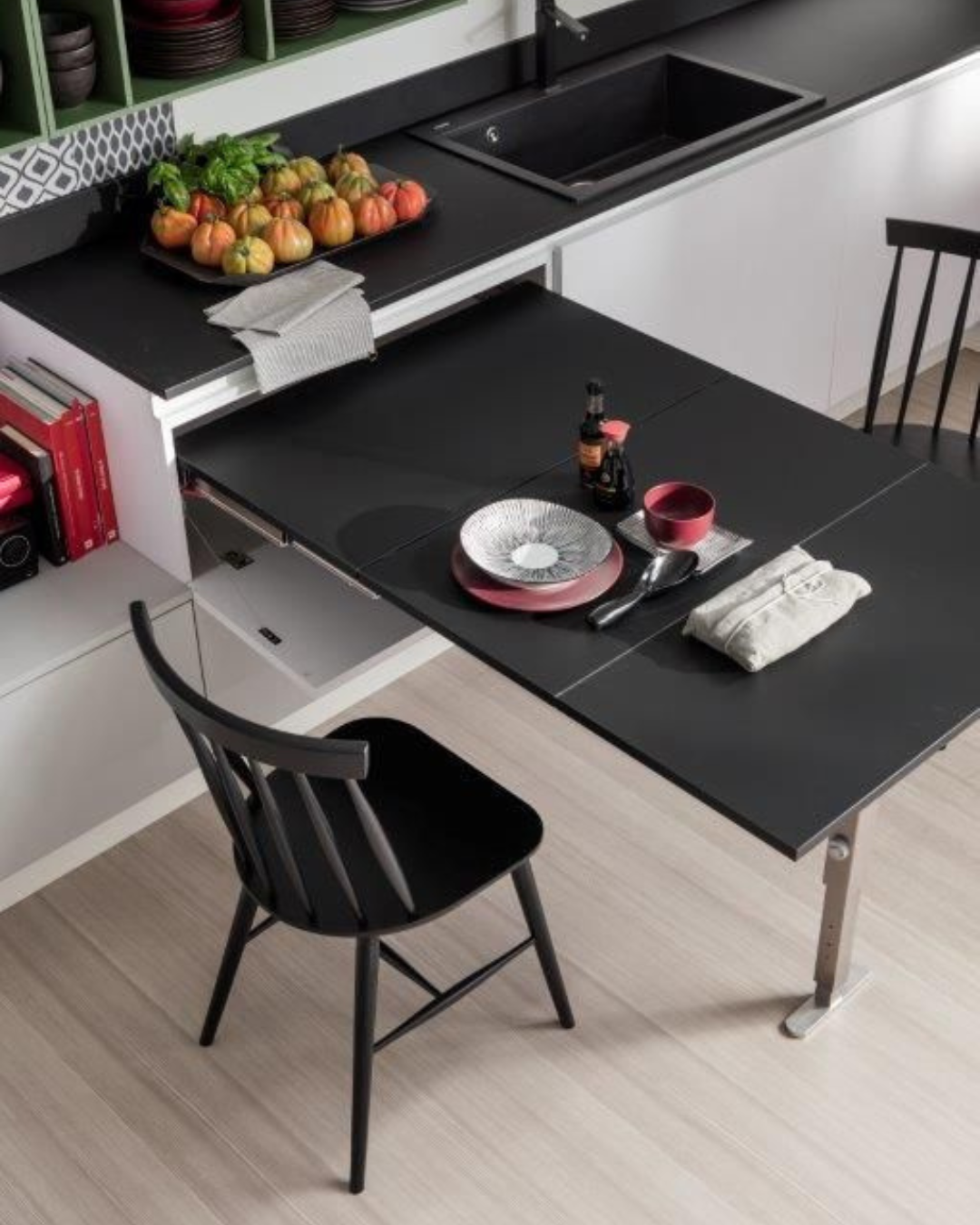
Install a Backsplash till the Ceiling
A backsplash is a great way to add colour, texture, and pattern to your small modular kitchen. By extending the backsplash to the ceiling, you can create the illusion of a taller space. This is also a great opportunity to add some character to your kitchen design.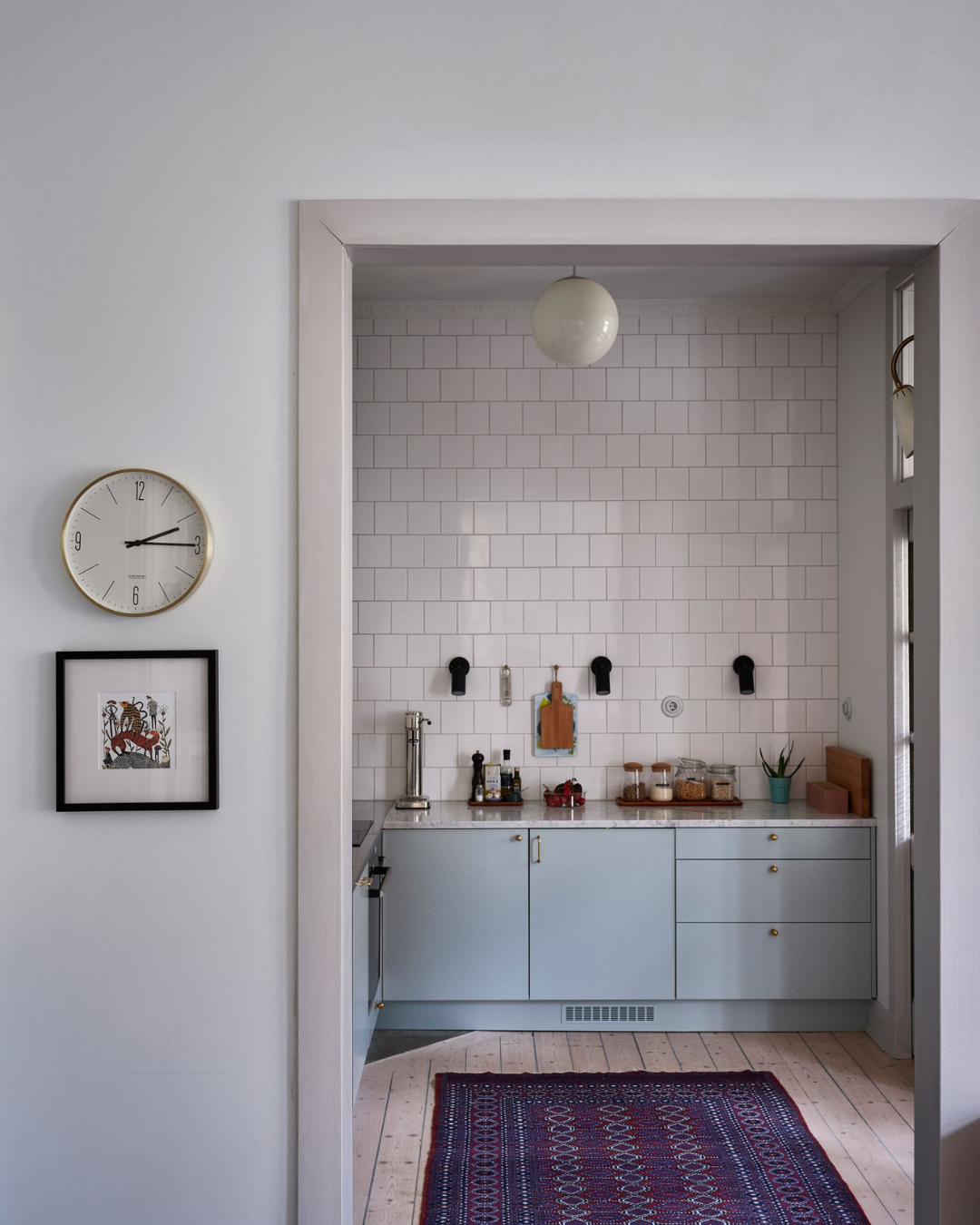
Add a Pull-Out Pantry
A pull-out pantry is a great solution for narrow spaces, and can be used to store dry goods, spices, and other kitchen essentials. By installing the pantry on a sliding track, you can easily pull it out when you need to access your items, and push it back in when you're done. This type of storage solution is a great way to make use of otherwise wasted space, and can help keep your kitchen organized and clutter-free.
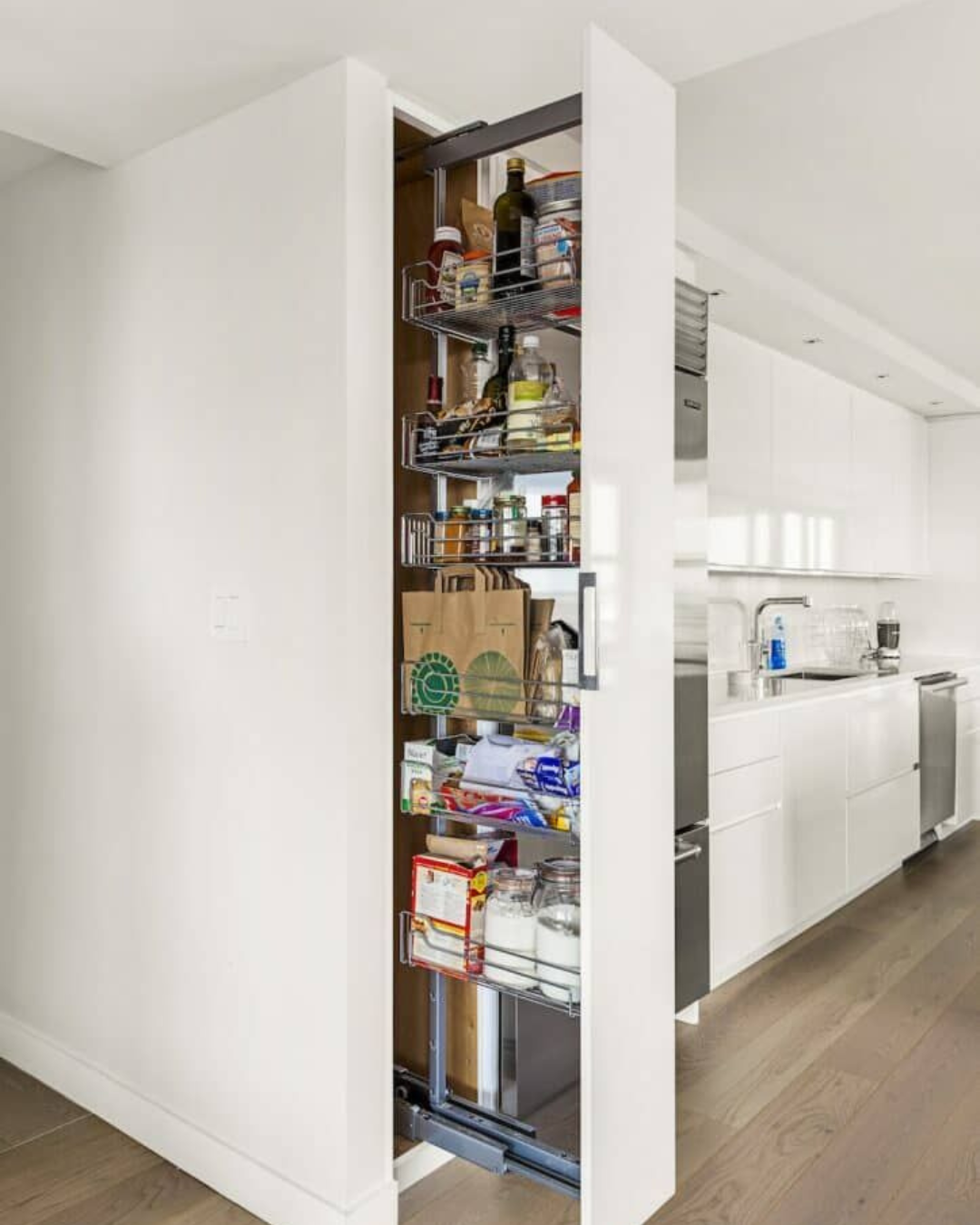
Incorporate plenty of lighting
Proper lighting is essential in any kitchen, but it's especially important in a small space. Good lighting can make a small kitchen feel brighter and more welcoming. Incorporate plenty of natural light by using large windows or skylights if possible. As for artificial lighting, using an ambient light or task light like under-cabinet lighting enhances the feel of the entire space.
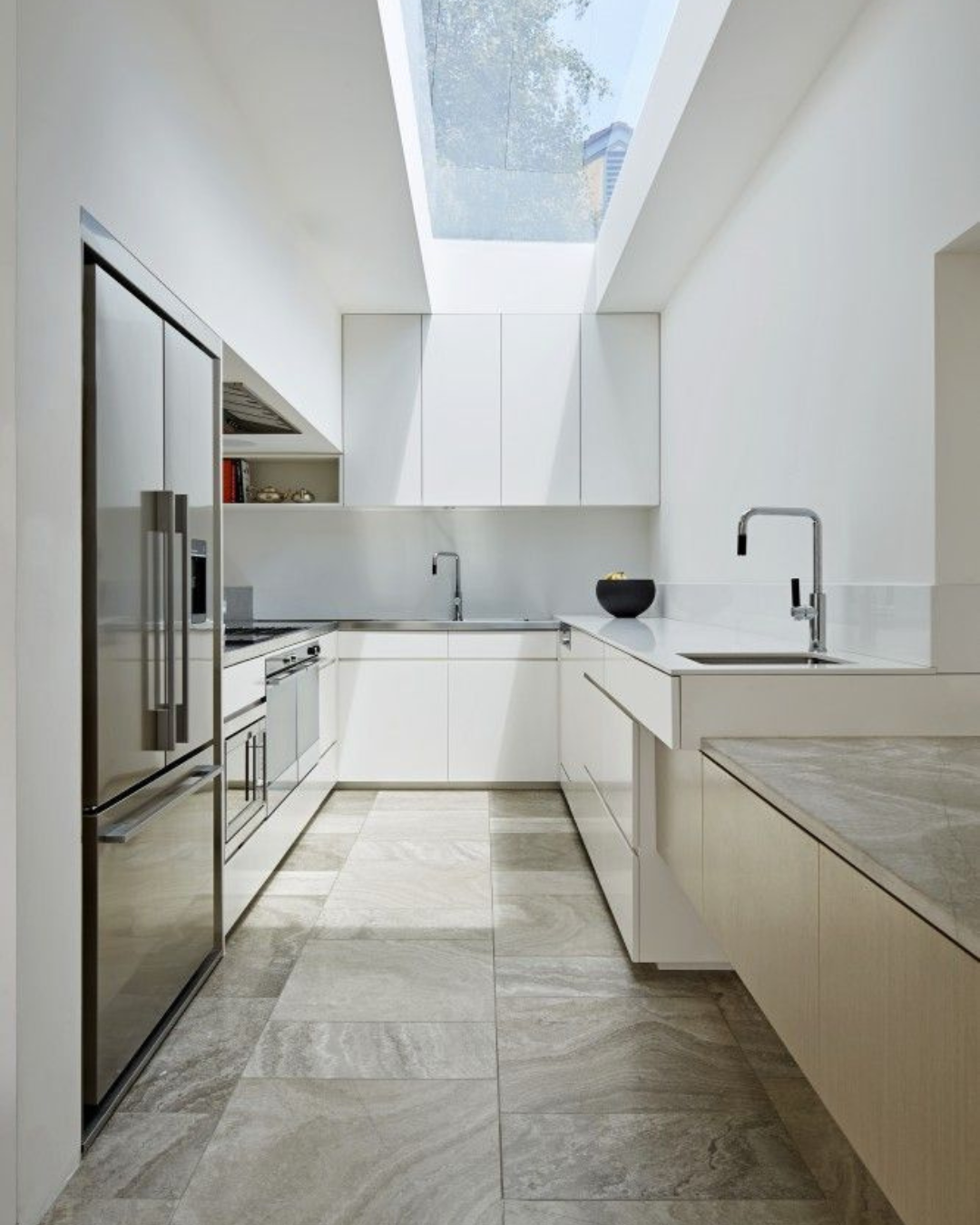
Use Organizers and Dividers
Use organizers and dividers in your drawers and cabinets: In a small kitchen, it's important to keep things organized and clutter-free. By using organizers and dividers in your drawers and cabinets, you can maximize the storage space in your kitchen and make it easier to find what you need. For example, you can use dividers to keep your pots and pans organized, or use organizers to keep your spices and dry goods tidy. By using these types of storage solutions, you can keep your kitchen looking neat and organized, and make it easier to find what you need when you're cooking or preparing food.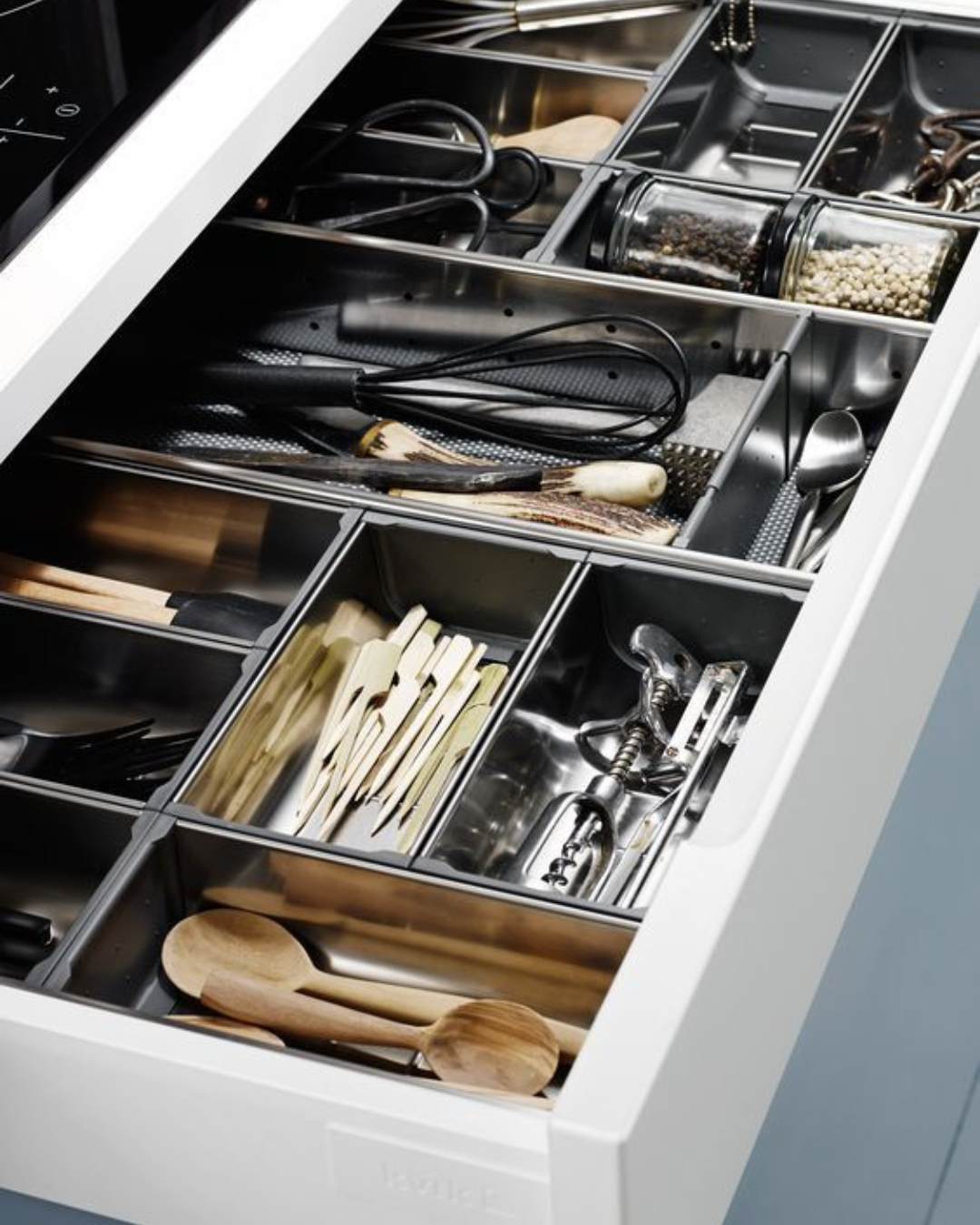
Use a rolling cart or portable island
If you have limited counter space in your small kitchen, a rolling cart or portable island can provide extra workspace when required. These mobile pieces of furniture can be easily moved around your kitchen and can be tucked away in a corner or against a wall when not in use.
When choosing a rolling cart or portable island, look for one with storage options, such as shelves, drawers, or baskets. This will help you keep your kitchen organized and clutter-free.
Conclusion
In conclusion, designing a small modular kitchen can be a challenging task, but with the right planning, you can create a beautiful compact kitchen. We hope these tips will help you create the perfect small modular kitchen for your home.

