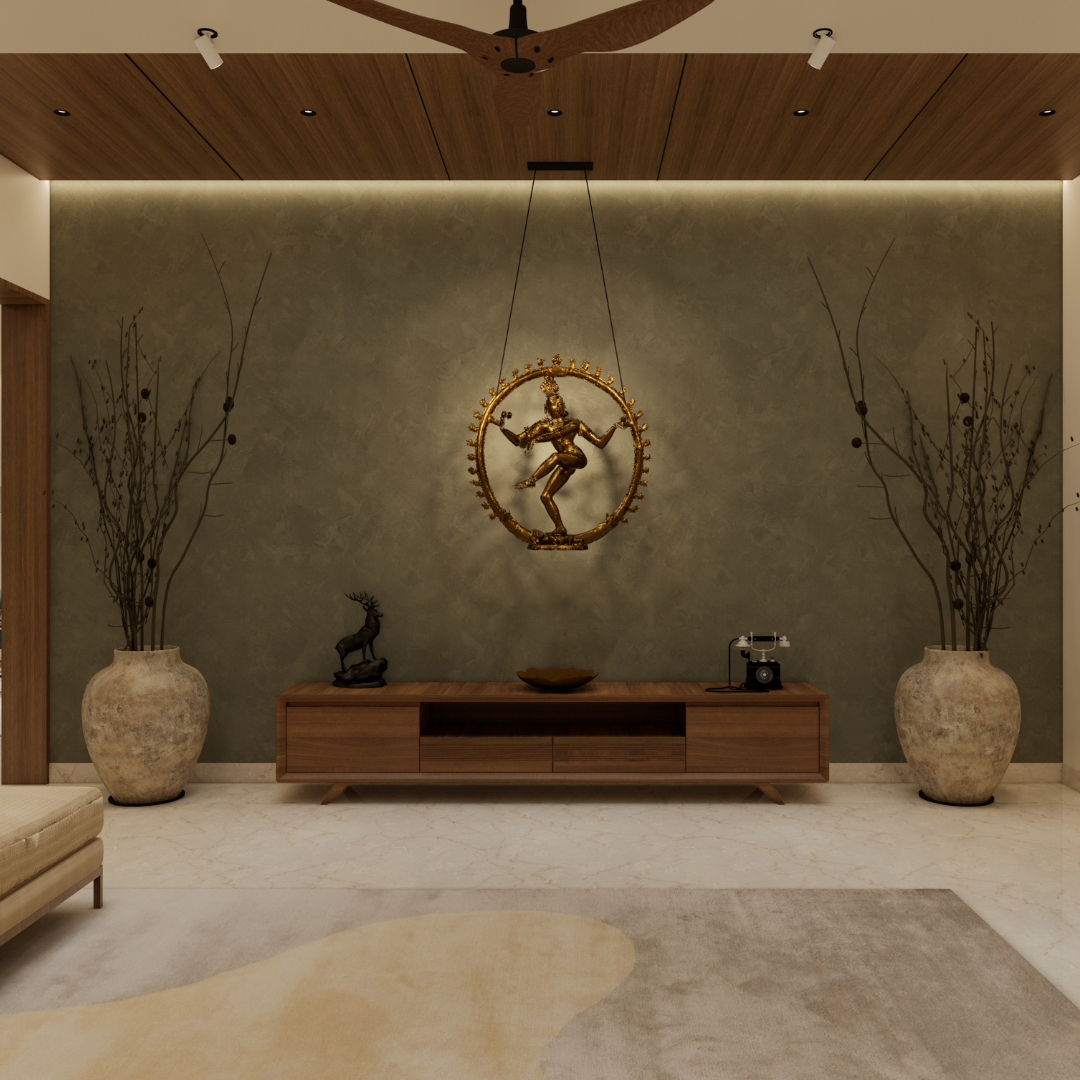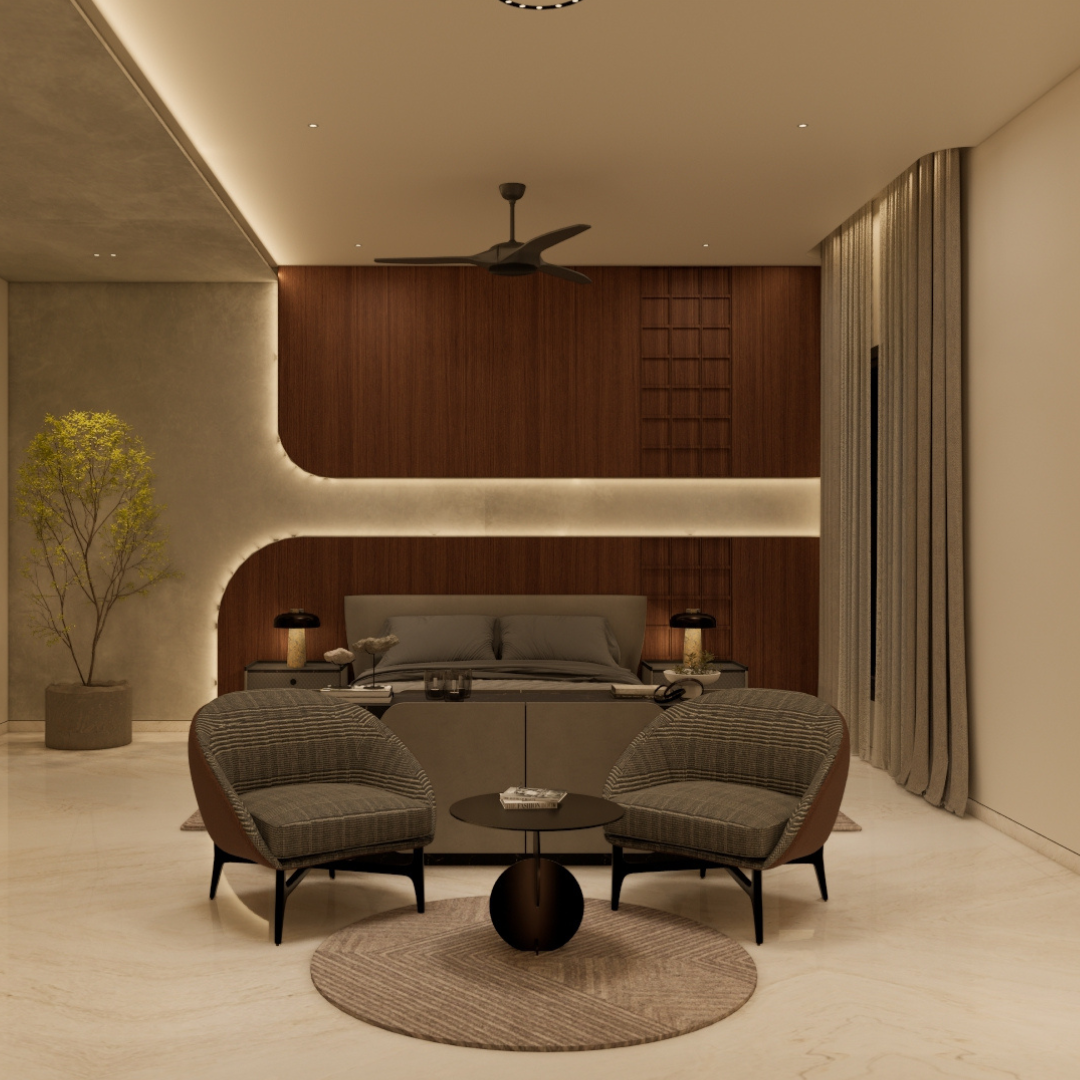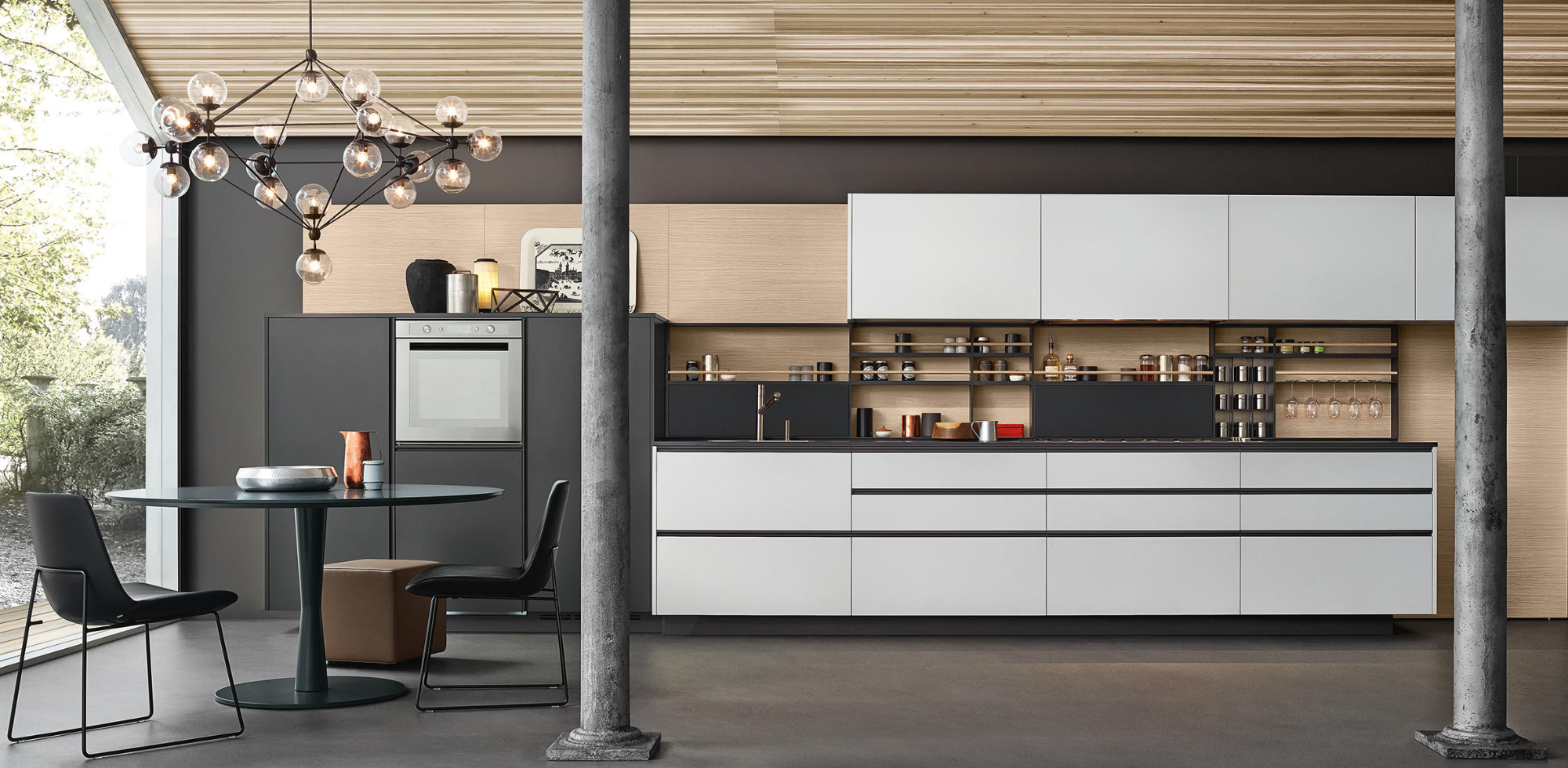Project Number: PR-74
Scope: Turnkey Interiors
Design: LVNG
Photography: Ajay Devasia
Contemporary Warmth with Timeless Detailing
This home is an expression of quiet confidence — a space where modern sensibilities meet timeless warmth. The design language embraces balance: between openness and intimacy, detail and restraint, texture and tone. Every space is composed with a sense of calm continuity, allowing natural materials and soft lighting to take center stage.

The entryway sets the tone for the home with a rich, layered palette. The graphic black-and-white wall panel becomes an arresting backdrop to the minimalist console, detailed with wood and brass. Subtle lighting and curved ceiling panels lend depth and softness, making the foyer both welcoming and memorable.

Connecting the social spaces is a bespoke storage and display unit that marries functionality with artistry. The warm walnut tones, accented by olive panels and backlit stone textures, create a visually rich vignette. Artwork and curated decor elevate this as more than just storage — it becomes a defining design feature of the home.


The formal living area exudes quiet sophistication. Neutral walls are accented by soft lighting and sculptural furniture forms — a curation of textures and tones that feel warm yet refined. A play of curved seating, linear wall paneling, and bronze detailing enhances the spatial balance while maintaining a cozy, inviting aura.

The dining space celebrates natural materials and craftsmanship. A wooden coffered ceiling frames the area, complemented by hand-crafted pendant lights that add a sense of intimacy. The grand dining table becomes the anchor of the space — surrounded by open shelving, a traditional carved cabinet, and subtle pattern inlay on the floor that ties the area together with character and heritage.


The kitchen pairs simplicity with a refreshing contemporary palette. Teal base cabinets contrast beautifully with warm wood overheads and a terrazzo backsplash. The clean lines, efficient layout, and understated finishes ensure a balance between aesthetics and everyday usability.


Each bedroom continues the theme of soft minimalism. The design language shifts subtly — from earthy terracotta tones and brass lighting in one room to muted oak finishes and tranquil wallpaper detailing in another.





Natural light has been thoughtfully guided across the interiors, ensuring that each room transforms with the changing daylight. Ceiling layers, ambient lighting, and controlled material reflectivity create depth and softness, defining the home’s tranquil atmosphere.


Spatially, the design is intuitive. Spaces flow seamlessly from one to another, maintaining a unified aesthetic while offering distinct moods — from the openness of the living and dining areas to the comforting privacy of the bedrooms. The use of natural textures grounds the spaces, making them feel lived-in yet elegant.








