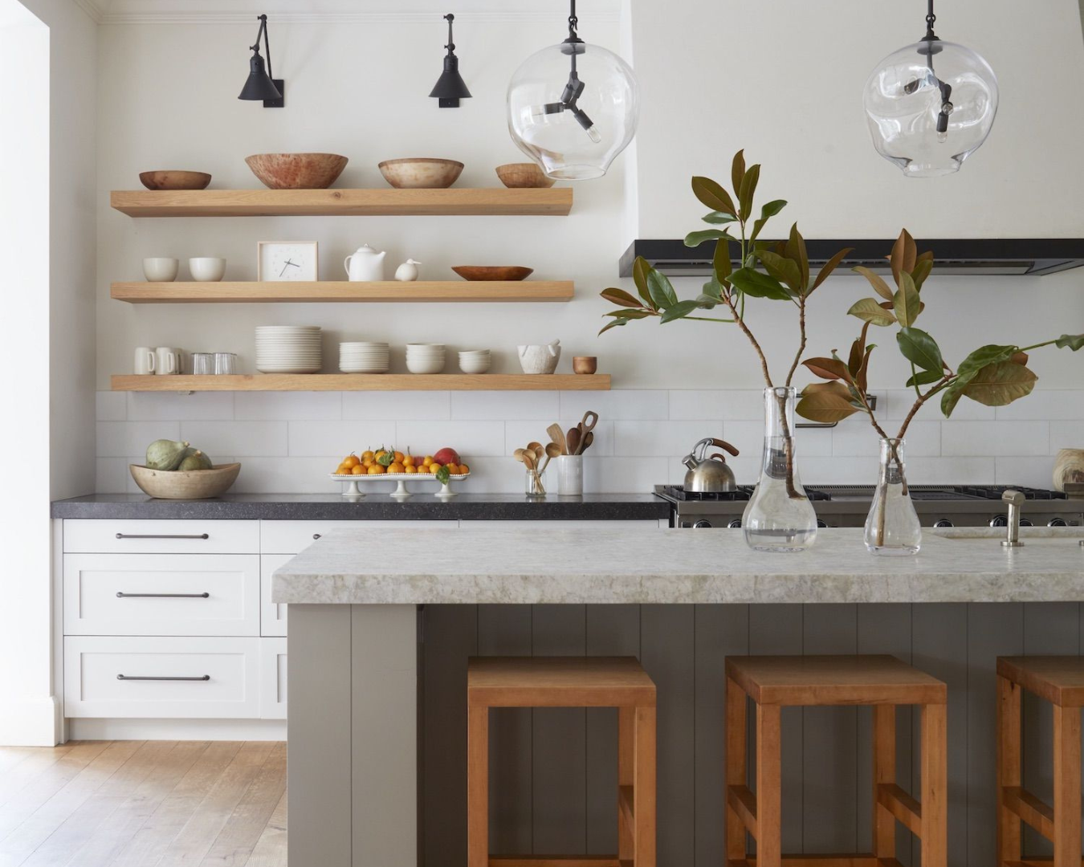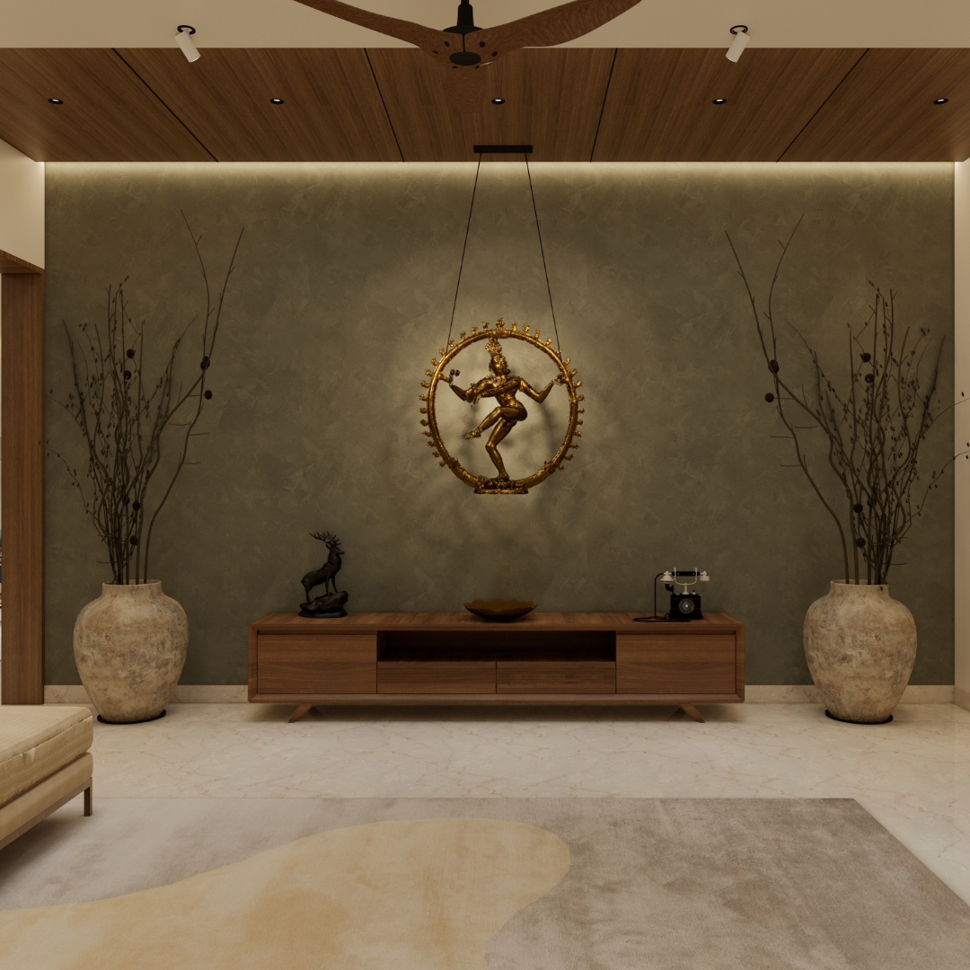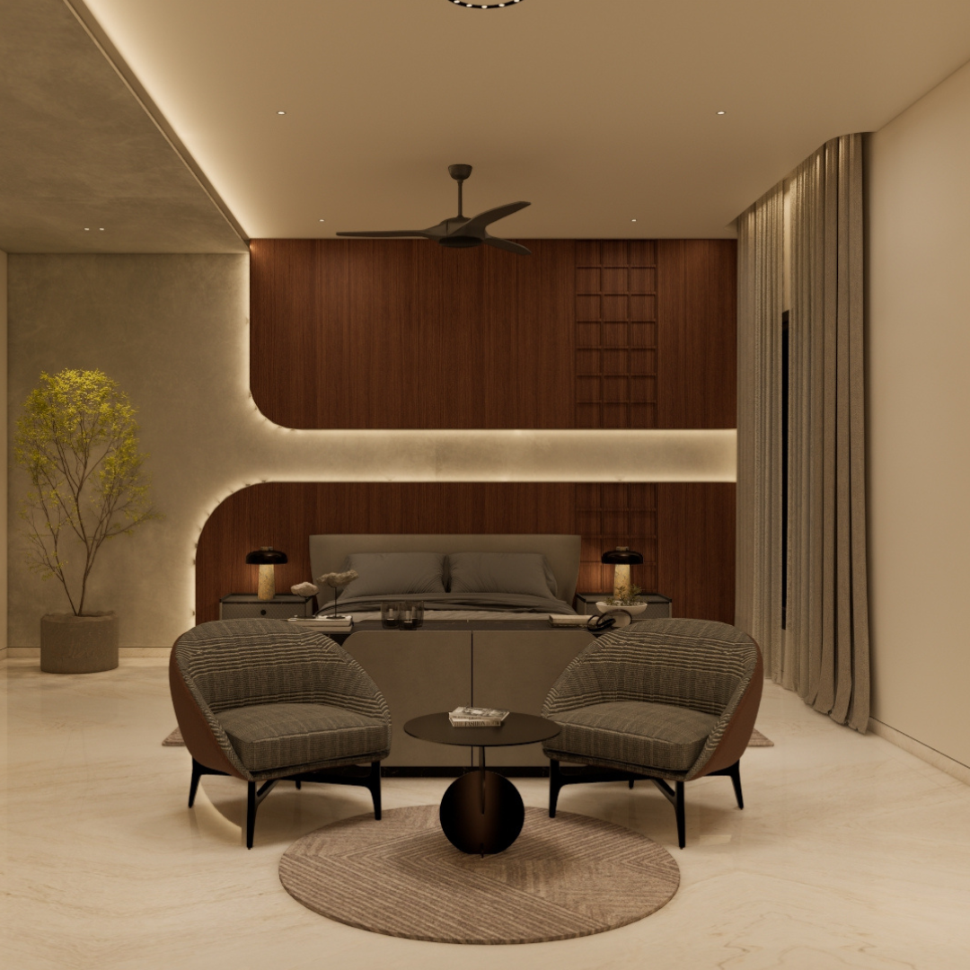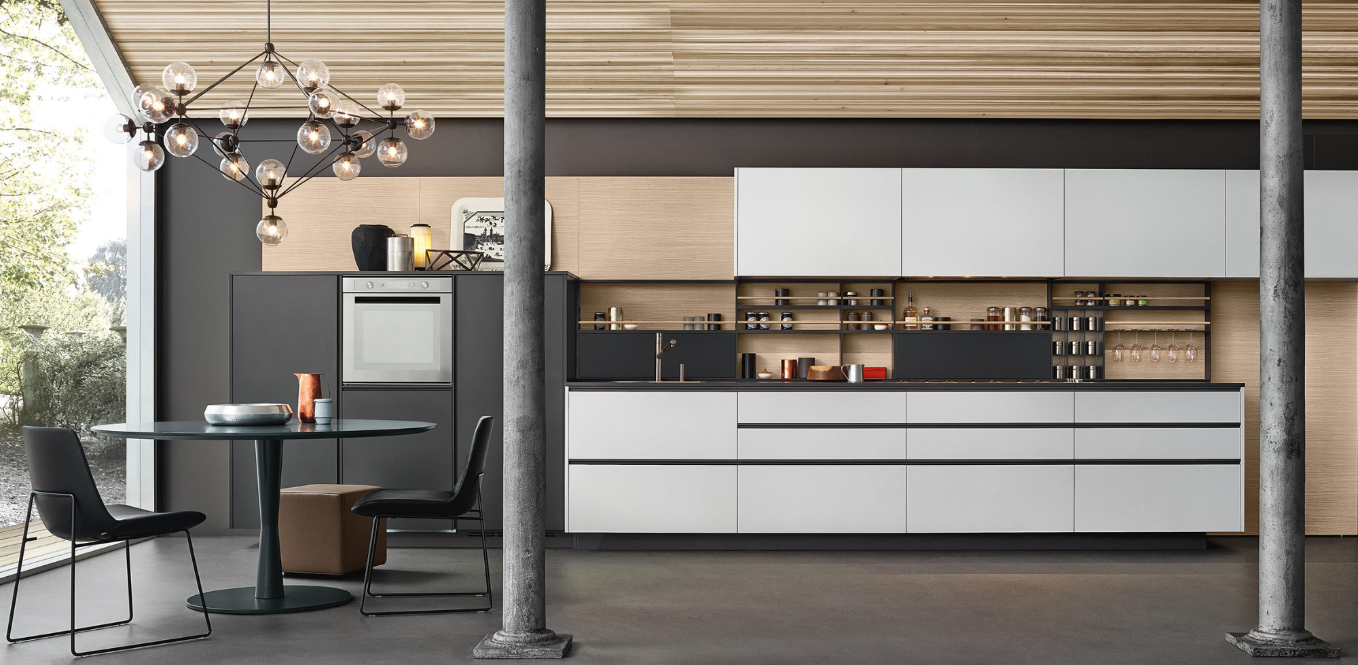An open kitchen design offers several benefits such as making the space appear larger, providing more natural light, and allowing better communication and socialization with guests. In this blog post, we will discuss some important factors to consider when designing an open kitchen.
1. Space Planning In An Open Kitchen Design
Space planning is an essential part of designing any kitchen, but it is particularly important when designing an open kitchen. This is because an open kitchen is typically part of a larger space, such as a living room or dining room, and needs to be designed in a way that seamlessly integrates with the surrounding areas. Here are some key factors to consider when planning the space for an open kitchen:
1. Layout
The layout of the kitchen should be designed in a way that maximizes functionality and flow. The most common layout options for open kitchens are the L-shaped layout, U-shaped layout, and galley layout. The layout you choose will depend on the available space and your personal preferences. It is important to ensure that the kitchen is easy to navigate and that there is sufficient space for cooking, cleaning, and storage.

2. Traffic flow
When designing an open kitchen, it is important to consider the traffic flow in the surrounding areas. The kitchen should be designed in a way that allows for easy movement between the kitchen and other areas of the home. For example, if the kitchen is adjacent to a living room or dining room, ensure that there is sufficient space between the kitchen island or breakfast bar and any seating areas.

3. Zoning
Zoning refers to the division of the kitchen into different functional areas, such as cooking, cleaning, and storage. When designing an open kitchen, it is important to create distinct zones that are clearly defined. This will help to improve functionality and make it easier to organize the kitchen. For example, you might create a cooking zone with a range and oven, a cleaning zone with a sink and dishwasher, and a storage zone with cabinets and drawers.

4. Appliance Placement
The placement of appliances in an open kitchen is important for both functionality and aesthetics. Appliances such as the refrigerator, oven, and dishwasher should be placed in a way that maximizes accessibility and minimizes obstruction of the traffic flow. Consider using built-in appliances and concealed appliances, such as a hidden range hood, to create a streamlined look.

2. Style and Aesthetics In An Open Kitchen Design
The style and aesthetics of your open kitchen will depend on your personal preferences and the overall design of your home. It is important to choose a style that complements your existing decor and creates a cohesive look. For example, if your home has a modern aesthetic, a minimalist open kitchen with sleek lines and neutral colors might work well. If your home has a more traditional look, you might opt for a classic open kitchen with warm wood finishes and decorative moldings.

3. Lighting In An Open Kitchen Design
Lighting is an important consideration when designing an open kitchen. Good lighting can help create a warm and inviting space and make it easier to work in the kitchen. Here are some key factors to consider when planning the lighting for your open kitchen:
1. Layered Lighting
Layered lighting is important in any kitchen, but it is particularly important in an open kitchen where there may be multiple functional zones. Layered lighting refers to the use of different types of lighting, such as ambient lighting, task lighting, and accent lighting, to create a balanced and functional lighting scheme. Ambient lighting provides general illumination for the entire space, while task lighting is used to illuminate specific areas where tasks are performed, such as the cooking and cleaning zones. Accent lighting is used to highlight decorative elements or create a particular mood.

2. Natural Lighting
Natural lighting can greatly enhance the overall aesthetic of an open kitchen by bringing in natural light and creating a sense of openness and airiness. Consider incorporating windows, skylights, or a glass door to bring in natural light. If privacy is a concern, consider using frosted or textured glass or window treatments that can be adjusted for privacy.

3. Pendant Lighting
Pendant lighting is a popular choice for open kitchen design because it provides both task lighting and visual interest. Pendant lights can be used to highlight the cooking zone, dining area, or kitchen island/breakfast bar. When choosing pendant lighting, consider the size and scale of the space and choose a style that complements the overall aesthetic of the kitchen.

4. Under-Cabinet Lighting
Under-cabinet lighting is a practical and stylish option for illuminating the countertop work surface in the cooking and cleaning zones. It provides task lighting that is focused and glare-free, making it easier to perform tasks such as food preparation and cleaning. LED strip lighting is a popular option for under-cabinet lighting because it is energy-efficient and long-lasting.

Dimmer Switches
Dimmer switches are an important feature to consider when designing the lighting for an open kitchen. They allow you to adjust the lighting level to suit different tasks and moods, and can also help to save energy by reducing the amount of electricity used for lighting.

4. Storage In An Open Kitchen Design
Storage is a key consideration when designing any kitchen, but it is particularly important in an open kitchen where storage solutions can also serve as decorative elements. Here are some key factors to consider when planning storage for your open kitchen:
1. Cabinets and Drawers
Cabinets and drawers are the most common storage solutions in any kitchen. In an open kitchen, consider using cabinets and drawers with glass fronts or open shelving to display decorative items or showcase dishware. You can also use cabinets and drawers with solid fronts to store items that you don't want on display. Consider the size and scale of the space and choose cabinets and drawers that are proportionate to the overall size of the kitchen.

2. Kitchen Islands
A kitchen island is a popular and practical storage solution in open kitchen design. It can serve as a central workspace for food preparation and cooking, as well as a storage solution for kitchen tools and appliances. Consider incorporating drawers, cabinets, or open shelving into your kitchen island design to maximize storage and functionality.

3. Pantry
A pantry is a practical storage solution that can help to keep your open kitchen organized and clutter-free. If you have the space, consider incorporating a walk-in pantry into your design. If space is limited, a pantry cabinet or a pull-out pantry can also be effective storage solutions.

4. Open Shelving
Open shelving is a popular storage solution in open kitchen design because it allows you to display decorative items or dishware. When incorporating open shelving into your design, consider the overall aesthetic of the kitchen and choose shelving that complements the style of the space. Consider using brackets or supports that match the style of the shelving to create a cohesive look.

5. Appliance Garages
Appliance garages are a practical storage solution that can help to keep small appliances such as toasters and blenders off of the countertop. Consider incorporating an appliance garage into your design to keep your open kitchen organized and clutter-free.

5. Materials and Finishes
When designing an open kitchen, it is important to choose materials and finishes that are durable and easy to clean. Consider using materials such as granite or quartz for countertops, as they are durable and easy to maintain. Stainless steel appliances are also a popular choice for their durability and sleek look. For flooring, consider using materials such as tile or hardwood that are easy to clean and maintain.
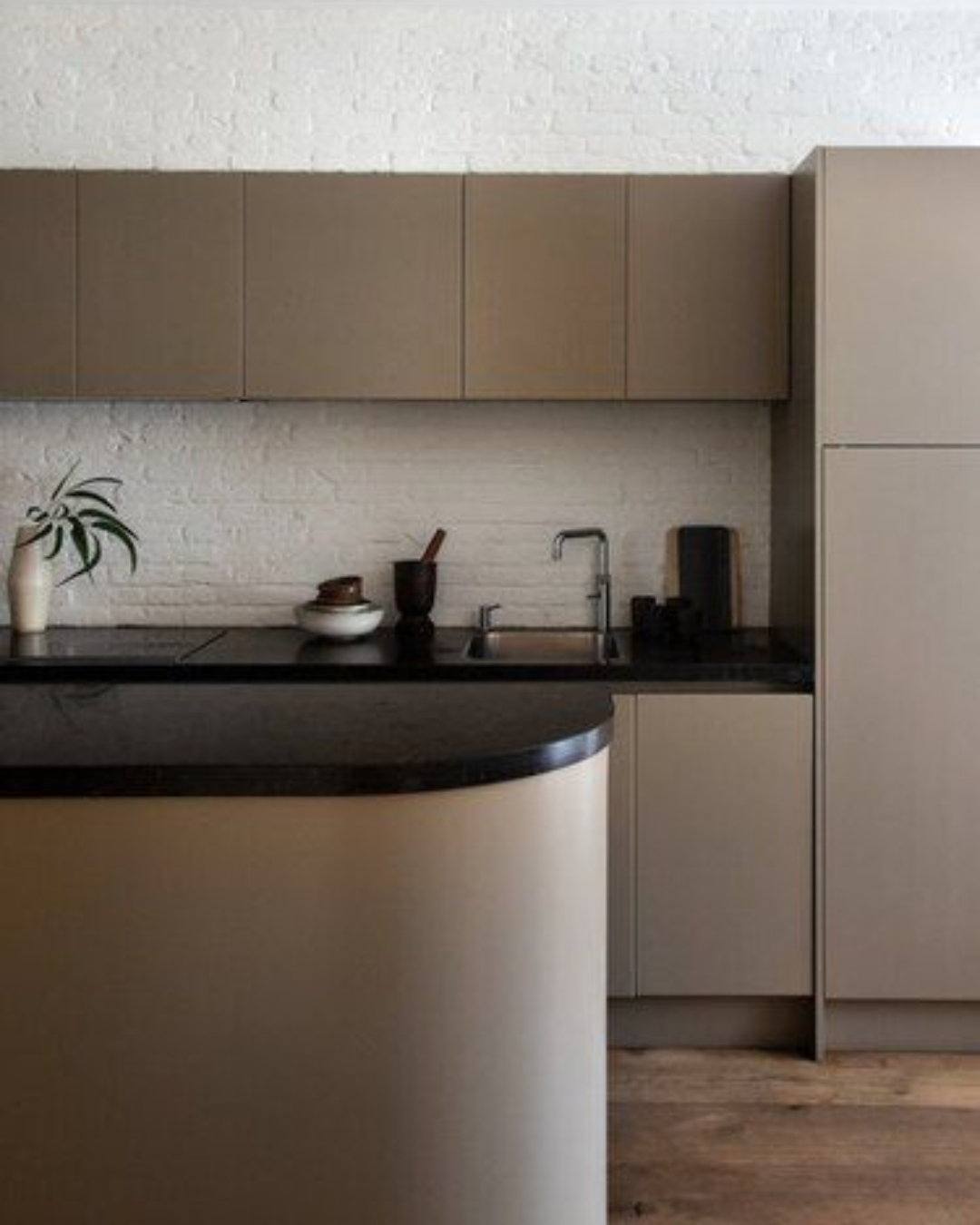
6. Seating and Socialization
One of the benefits of an open kitchen is the ability to socialize with guests while cooking. Consider incorporating seating options such as a breakfast bar or island with stools. This will provide a space for guests to sit and chat while you prepare food. You might also consider incorporating a comfortable seating area adjacent to the kitchen, such as a dining area or living room, to create a cozy and inviting space.

In conclusion, an open kitchen design requires careful consideration of several factors such as space planning, style and aesthetics, lighting, storage, materials and finishes, and seating and socialization. By taking these factors into account, you can create a functional and inviting space that enhances the overall look and feel of your home.

