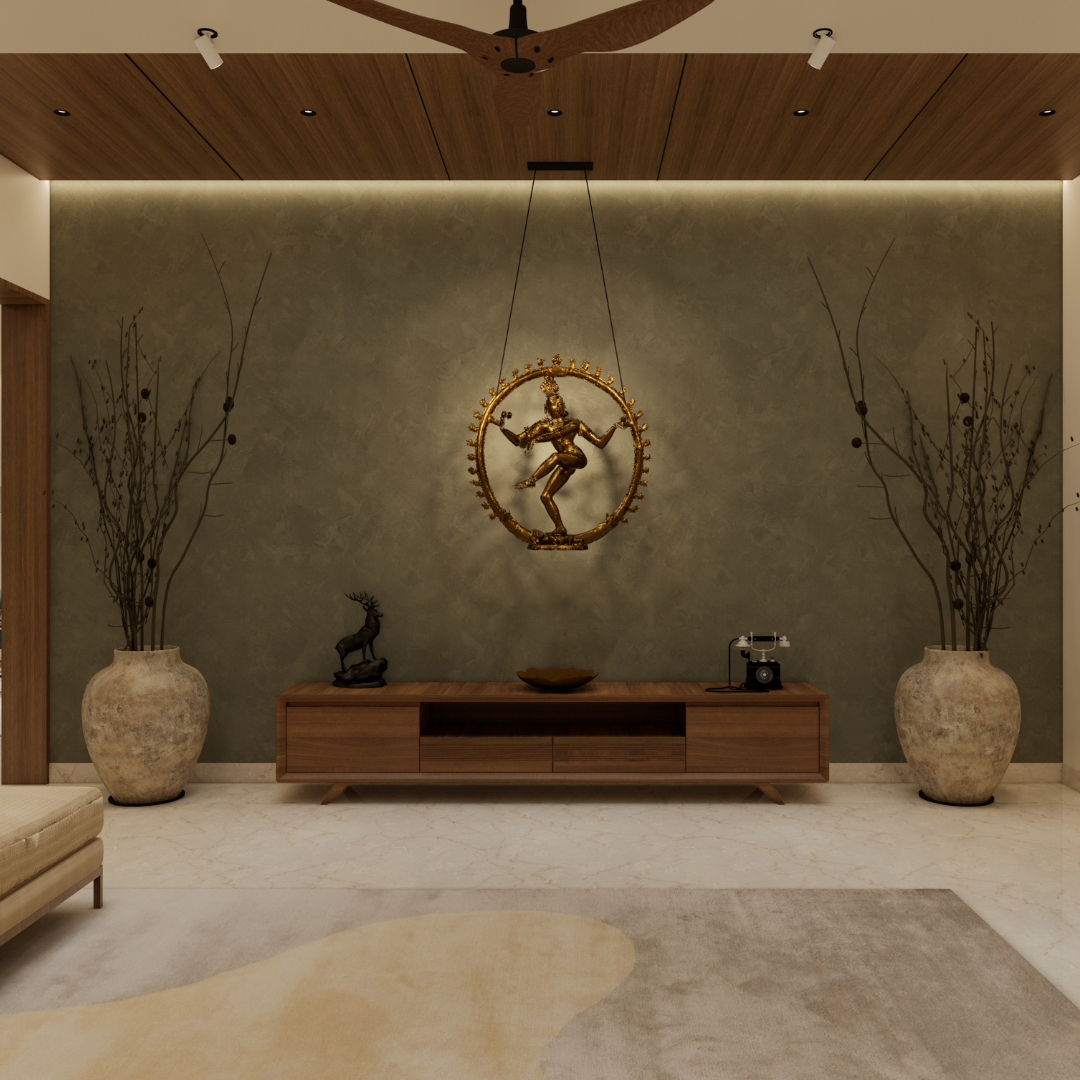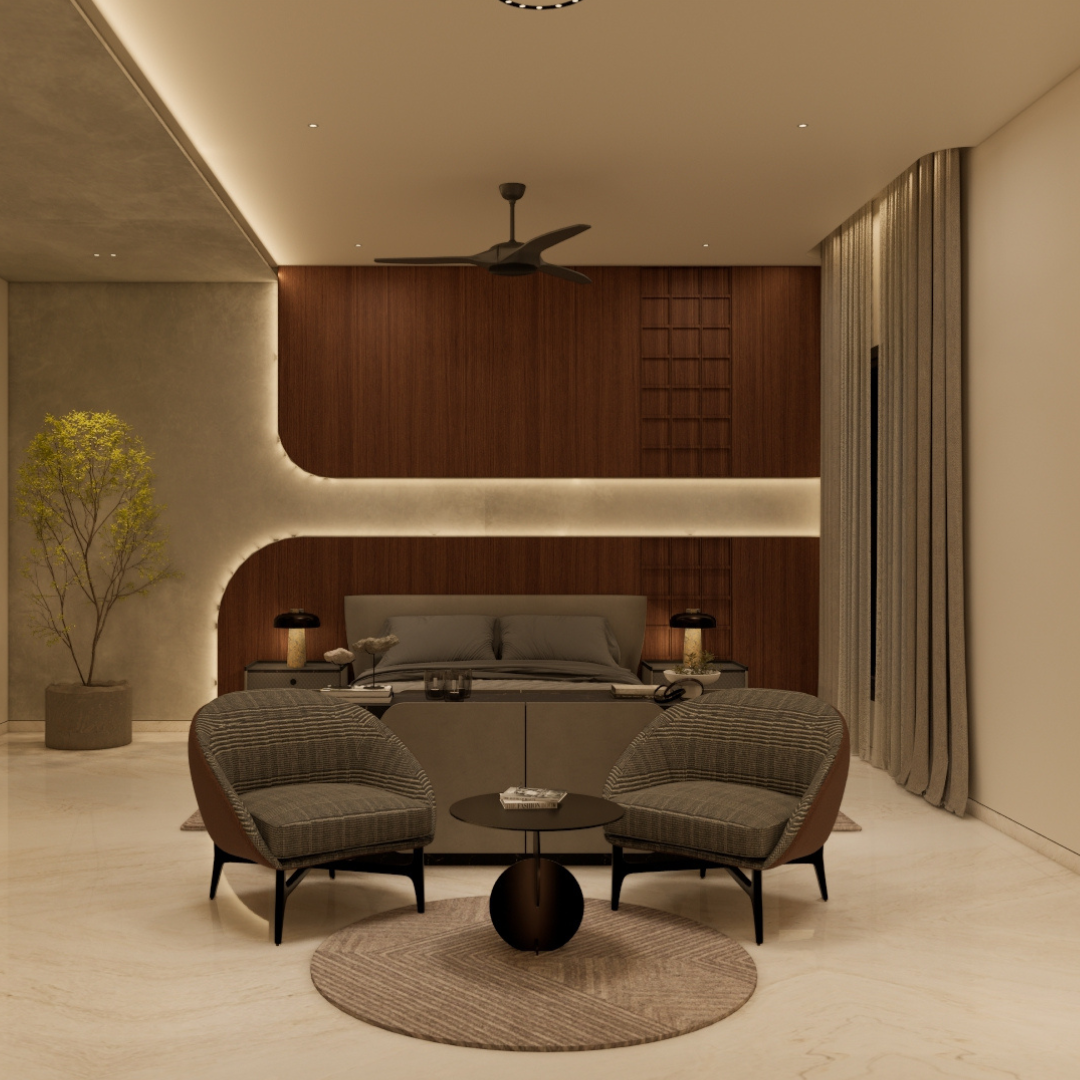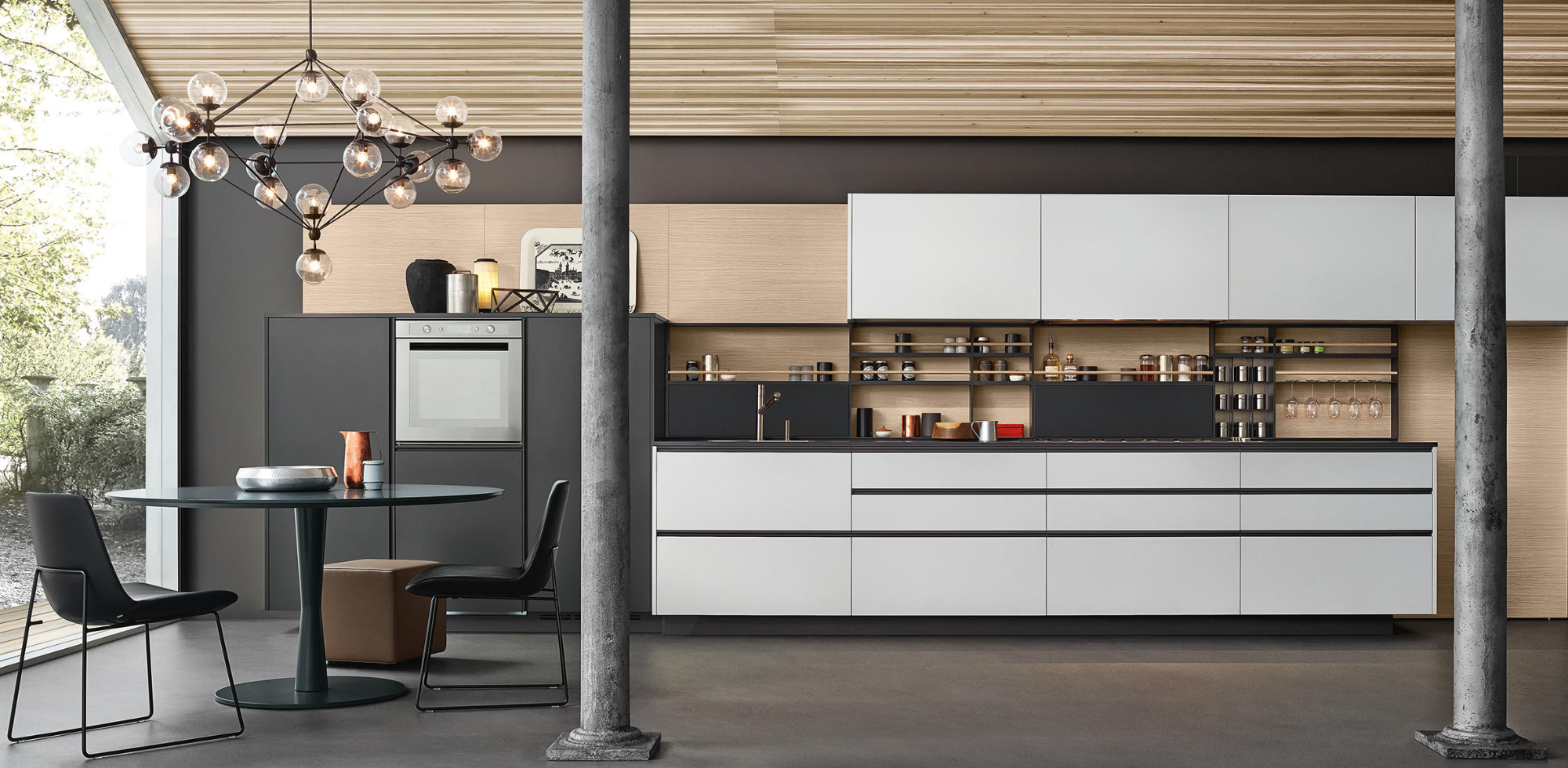Project Number: PR-17
Scope: Turnkey Interiors
Design: LVNG
This home embraces a calm, grounded modern aesthetic—where Scandinavian softness meets understated Indian warmth. Every space is designed to feel light-filled, breathable, and intentionally uncluttered. Natural textures, delicate colour gradients, warm wood tones and considered detailing come together to create a home that feels serene yet characterful.

The living room is grounded in soft neutrals and gentle textures. The highlight is the beautiful divider unit—an open wooden shelving structure that allows visibility but defines space with elegance.

The TV unit wall features minimalist paneling framed by warm lighting, creating an inviting ambience for both everyday living and evening relaxation.
Subtle greens and natural oak accents run through the room, tying it seamlessly to the dining and corridor areas. Sheer curtains soften the incoming light, completing an atmosphere that is warm and effortlessly comfortable.

The foyer sets the tone with its muted sage-grey backdrop paired with a woven cane-front console—an elegant blend of texture and simplicity. The artwork above the console creates a visual anchor, while the potted plant adds freshness on arrival.

The dining space carries a distinctly Scandinavian spirit—clean white walls, a delicate white brick texture, and warm oak-toned furniture. The round-backed chairs and the minimalist wooden table create an atmosphere of easy conversation and casual dining. A soft-pattern rug underfoot adds definition without overpowering the space.


The kitchen takes on a crisp, structured personality. The combination of white overhead cabinets and deep blue base drawers provides a refreshing contrast that remains timeless.
The fluted black glass shutters introduce a refined layer of sophistication, while the open oak shelves introduce softness and display opportunities.
A full-height tiled backsplash adds rhythm to the space, and the central window floods the kitchen with natural light—making the room feel expansive and energizing.

A full-height tiled backsplash adds rhythm to the space, and the central window floods the kitchen with natural light—making the room feel expansive and energizing.

The master bedroom distills the home’s palette into its most serene form. A sage-green panelled headboard wall grounds the room, offering depth without heaviness.

The bedding and drapery remain soft, creamy, and monochromatic—ensuring visual calm.
Brass-detailed pendant lights drop elegantly on either side of the bed, creating symmetry and a sense of sophistication. The sliding wardrobe with glossy white shutters adds a clean, spacious feel, reflecting light across the room.

A beautifully executed dresser niche features nature-inspired wallpaper and an arched mirror framed in black. The floating vanity creates an airy look while providing generous utility.

The study room embraces a more tactile, richly textured palette. Exposed brick walls lend an earthy, creative energy while the long, seamless wooden worktop supports focused productivity.

Large white cabinetry with cane detailing balances the ruggedness of the brick with softness and sophistication.
The room flows beautifully towards the balcony, making it feel bright, open and inspiring.

The pooja space is rooted in simplicity and reverence. The rich wooden back panel creates warmth and grounding, highlighted by soft cove lighting that surrounds the deity.
The brass bells add a traditional touch, while the clean white cabinetry keeps the overall vocabulary minimal and modern.






