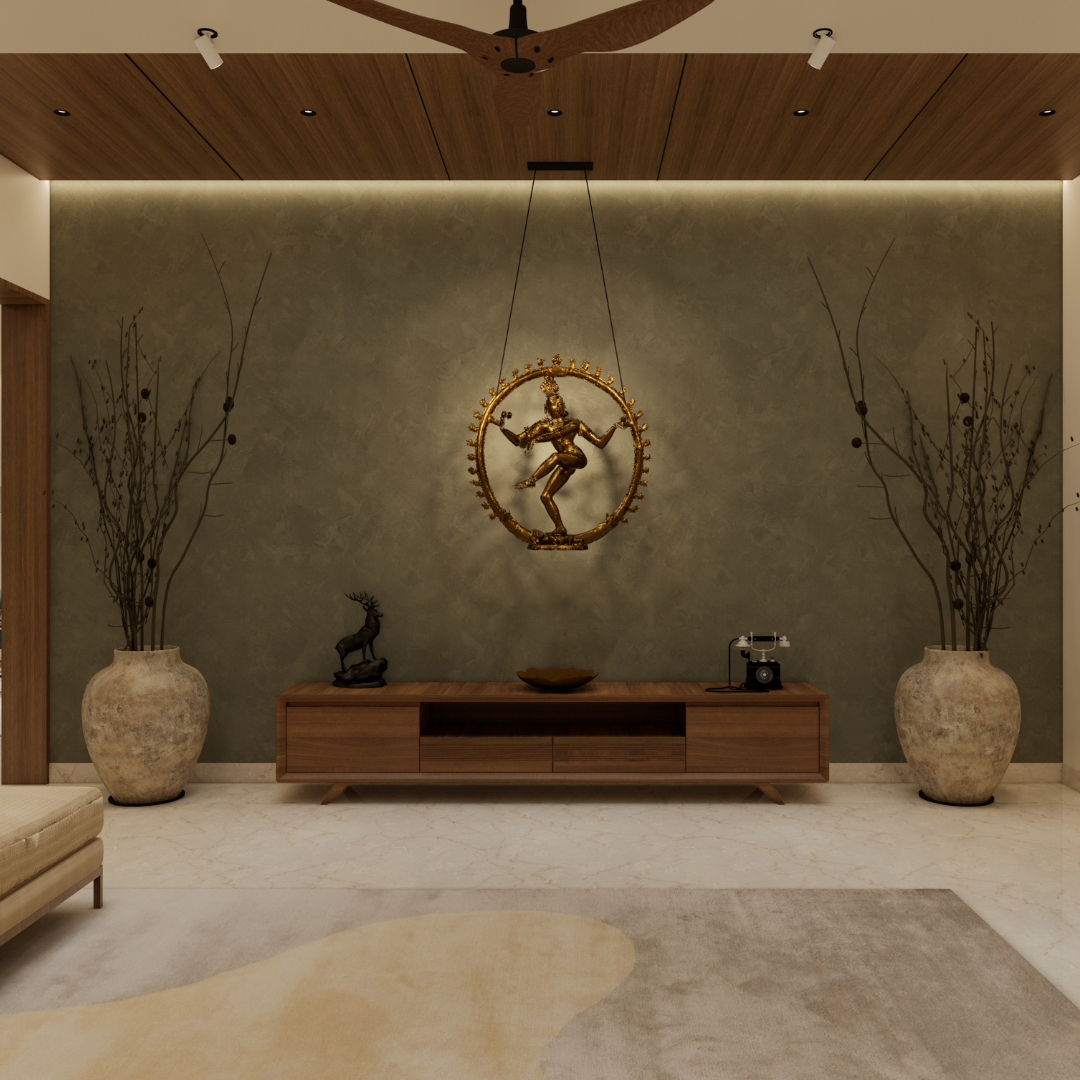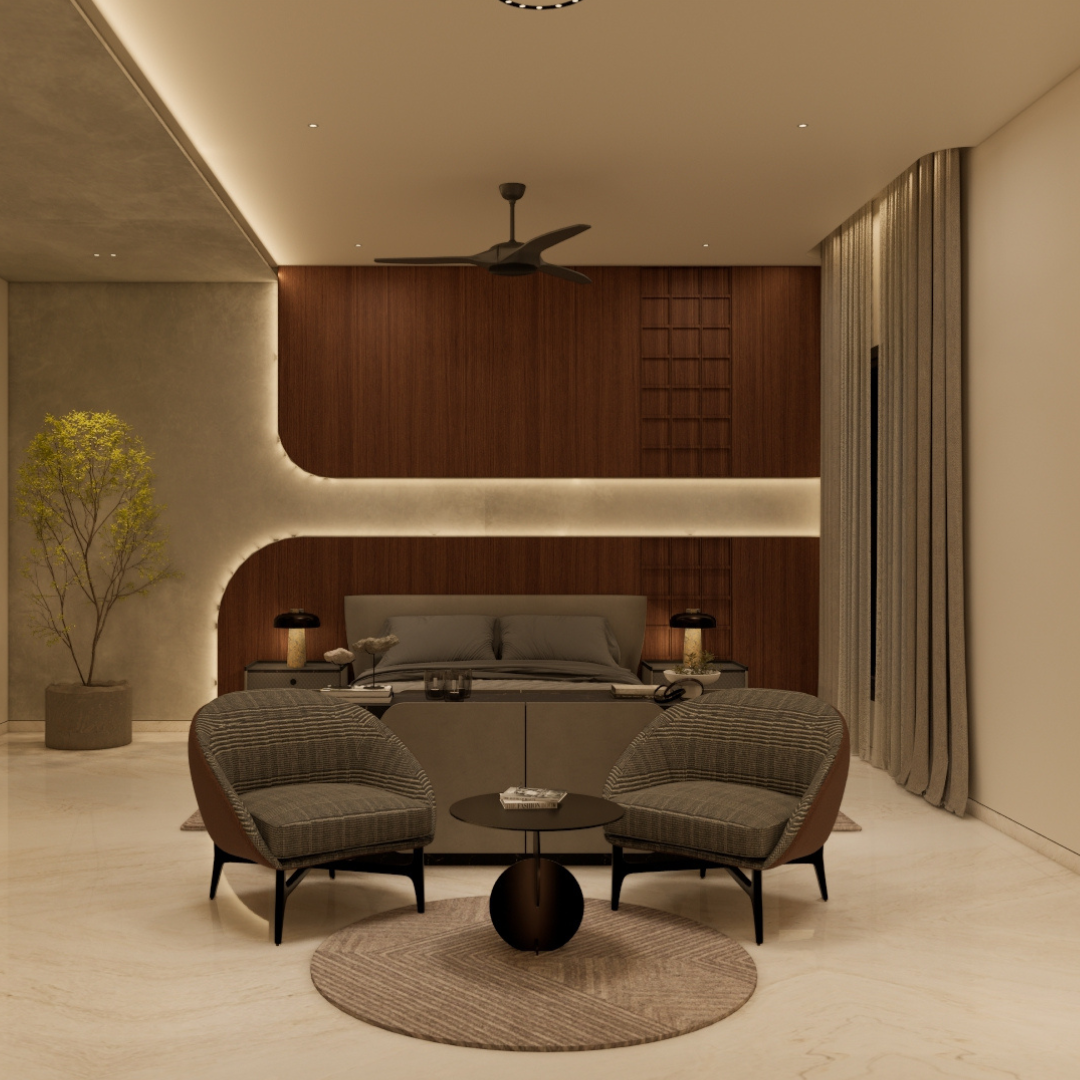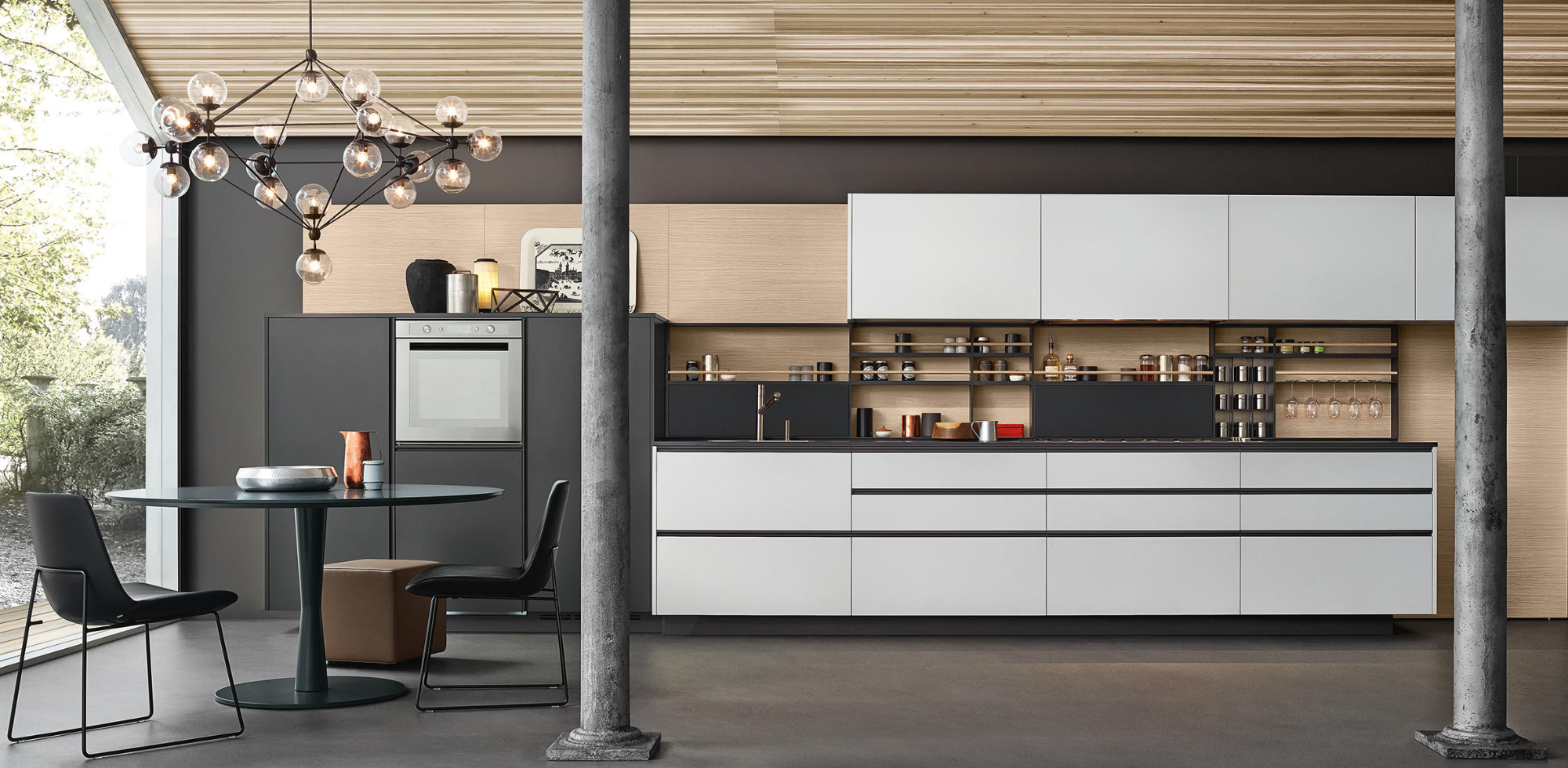The design of the house is a result of the architects and clients spending time with the land, learning its features and spatial arrangement. By understanding the landscape's character, they established a triad of elements, consisting of a flat plateau above a steep slope with a creek below, which revealed the nature of the building as an element of connection.
Peter Stutchbury, who co-designed the house with architects Emma Trask and Belinda Koopman, explained that on such a steep terrain, flat land is scarce, and a flat plateau provides space for recreation such as vegetable gardens, outdoor seating areas, or a cricket pitch. To make use of the flat area for recreation, the building was sited into the hill itself, serving as stairs between the plateau and the creek.
The creek's beauty, sound, smell, and coolness were considered important assets to the site. The architects sought to construct a building that bridged from the plateau down to the creek to establish a connection with the land. The extruded masonry structure was designed to act as an extension of the hillside, allowing the Cabbage Tree House to engage fundamentally with the land as part of it. The building becomes a connecting force between the land and its inhabitants, with Peter describing it as a "sky-ground connection."
The house serves as a conduit within the landscape, allowing one to approach the building from the elevated plateau at the top of the hill and then descend down the hillside through the house. Cabbage Tree House is an exploration of how the built environment and the natural world impact each other, reflecting a deep respect for the land. Above all, it represents how architecture can deliberately and consciously form a relationship between human beings and the landscape in which they live.
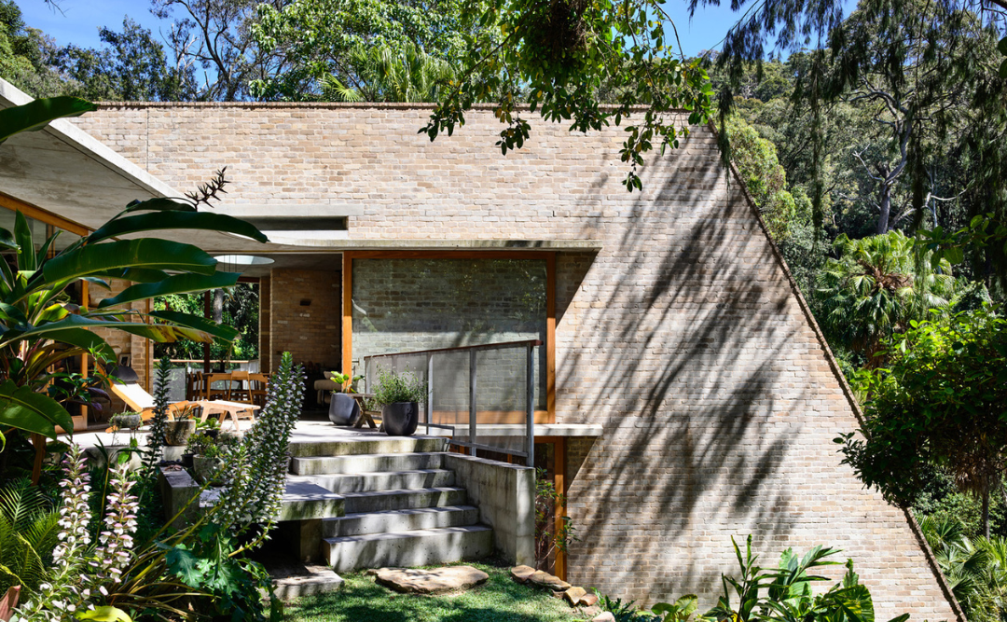
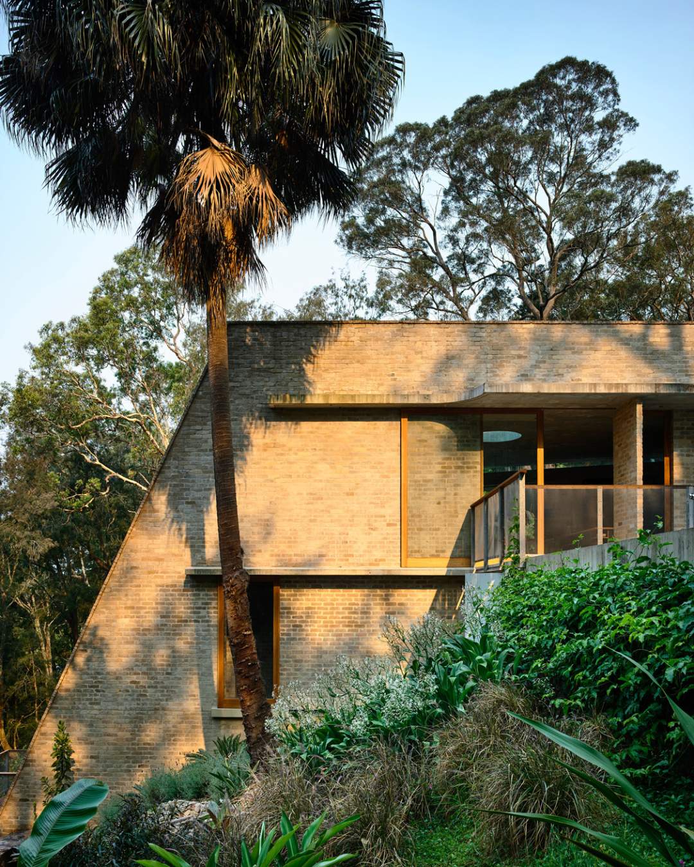

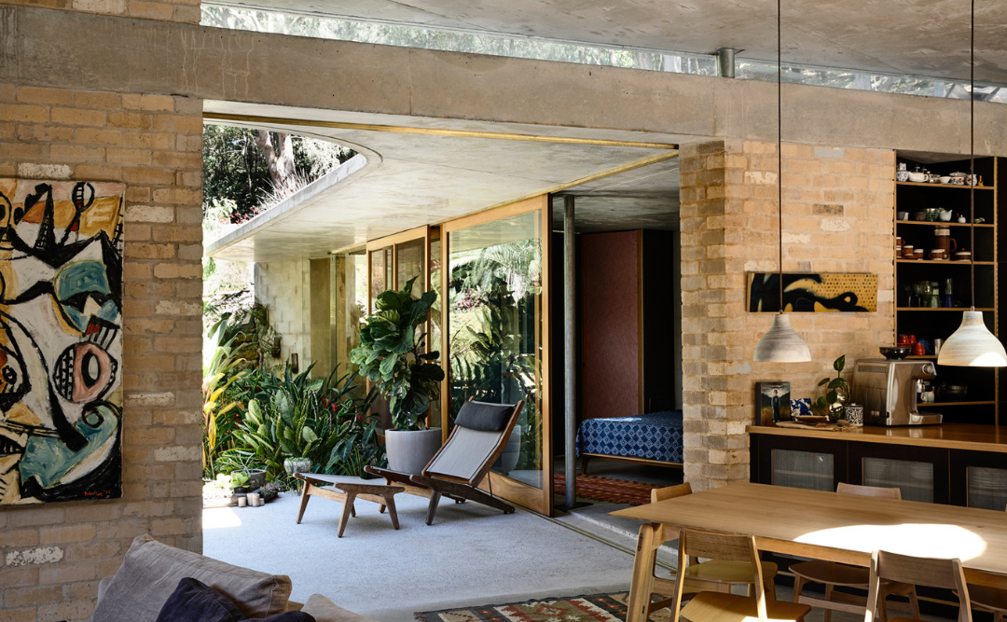
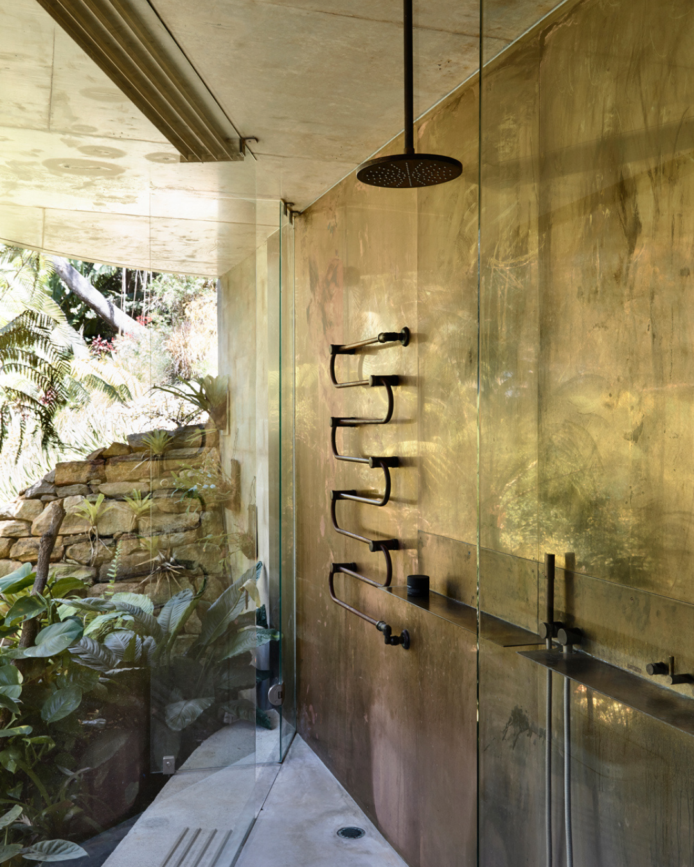
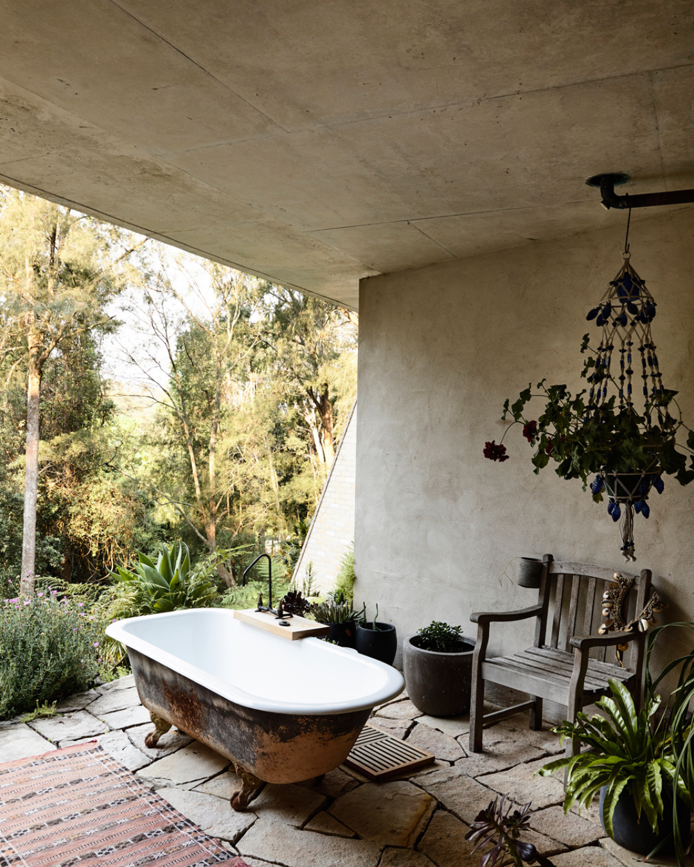
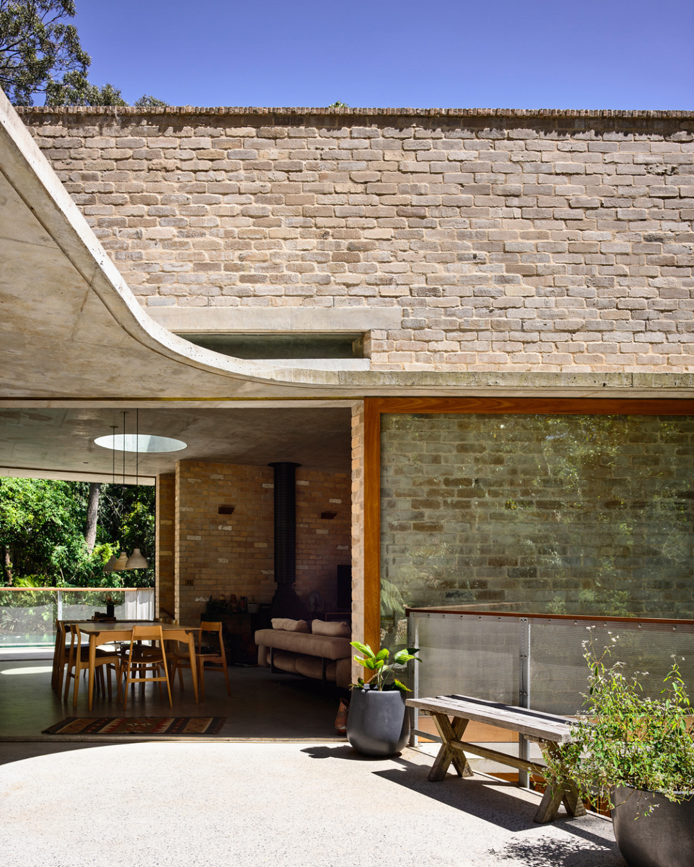
Project: Cabbage Tree House
Designer: Peter Stutchbury Architecture
Location: Sydney
Images: Derek Swalwell


