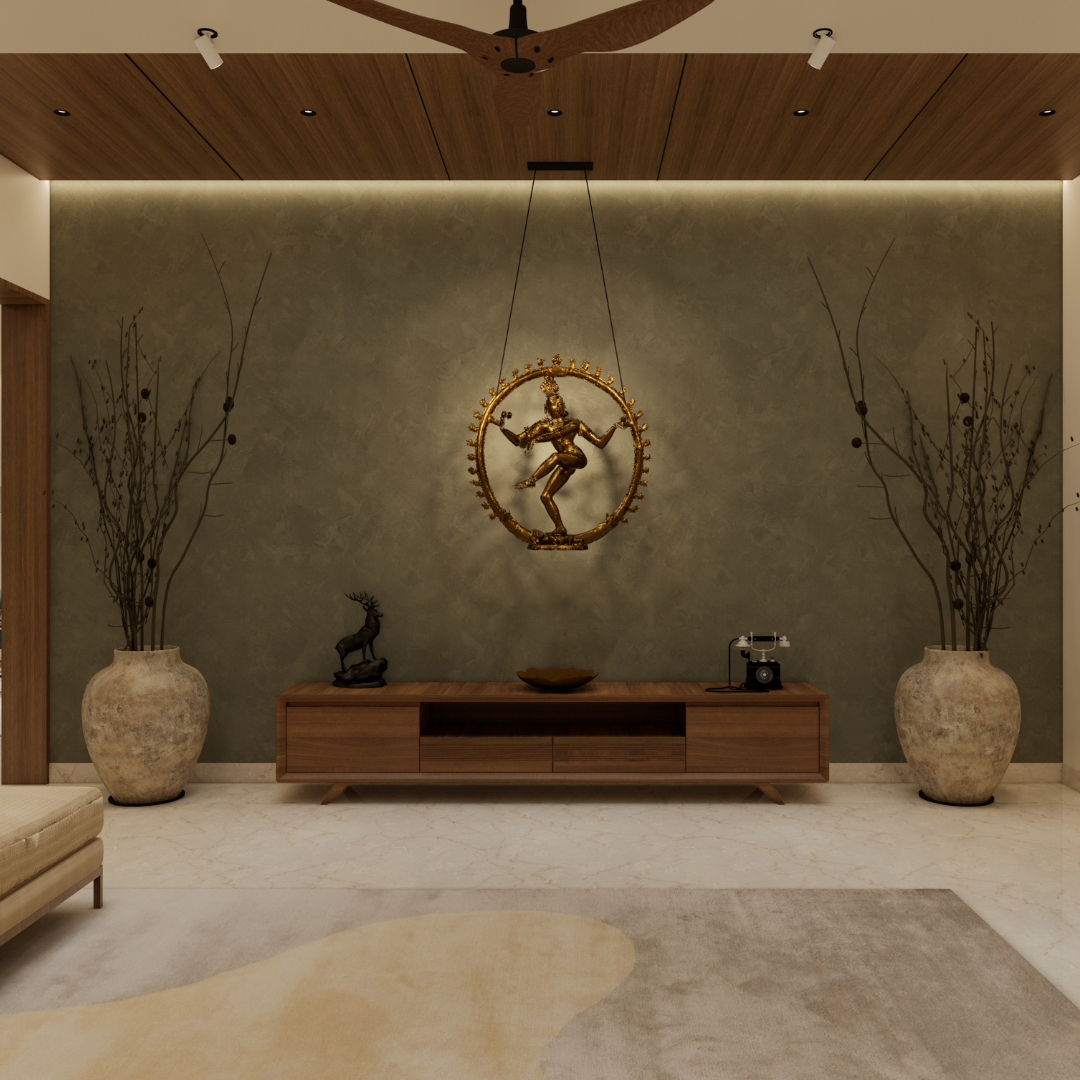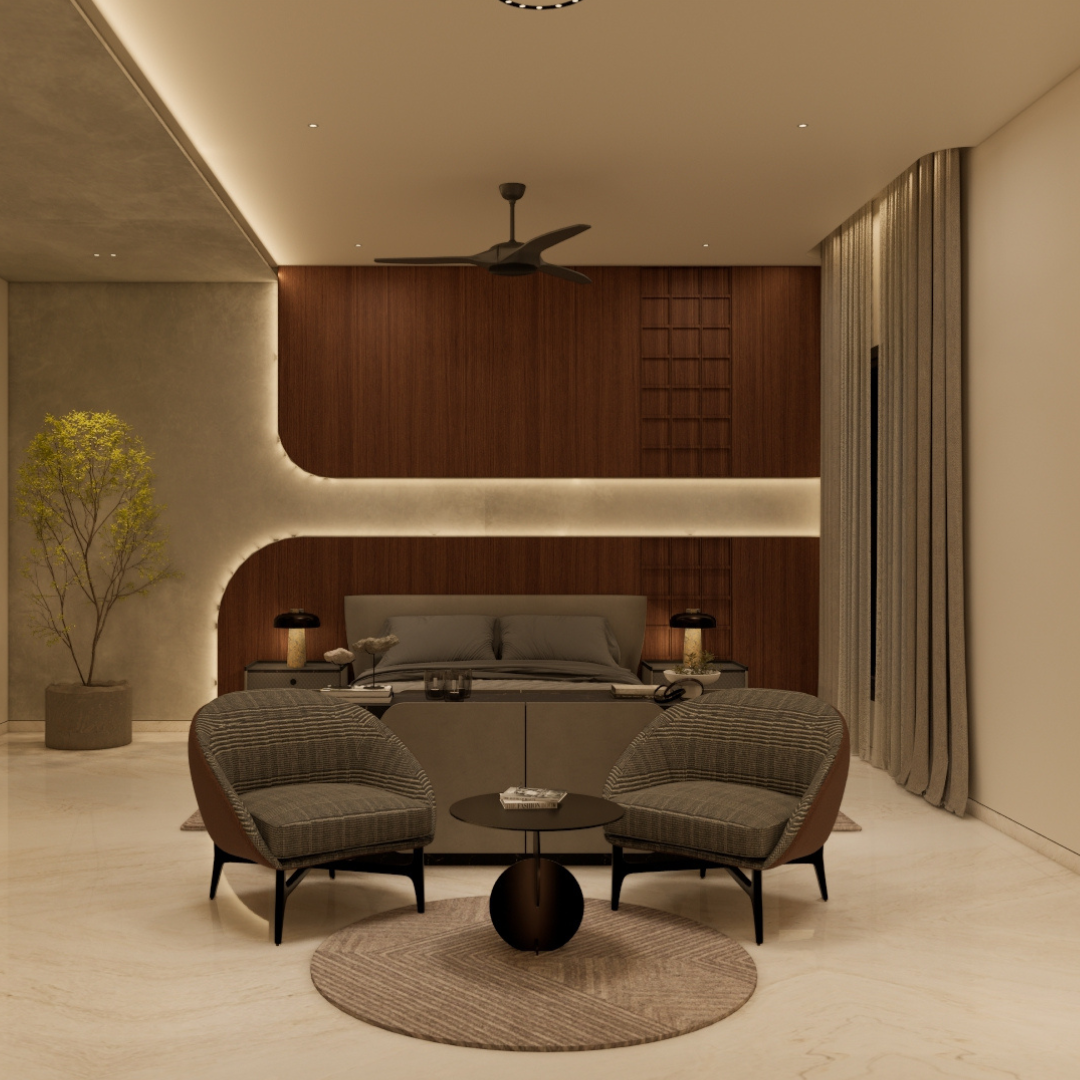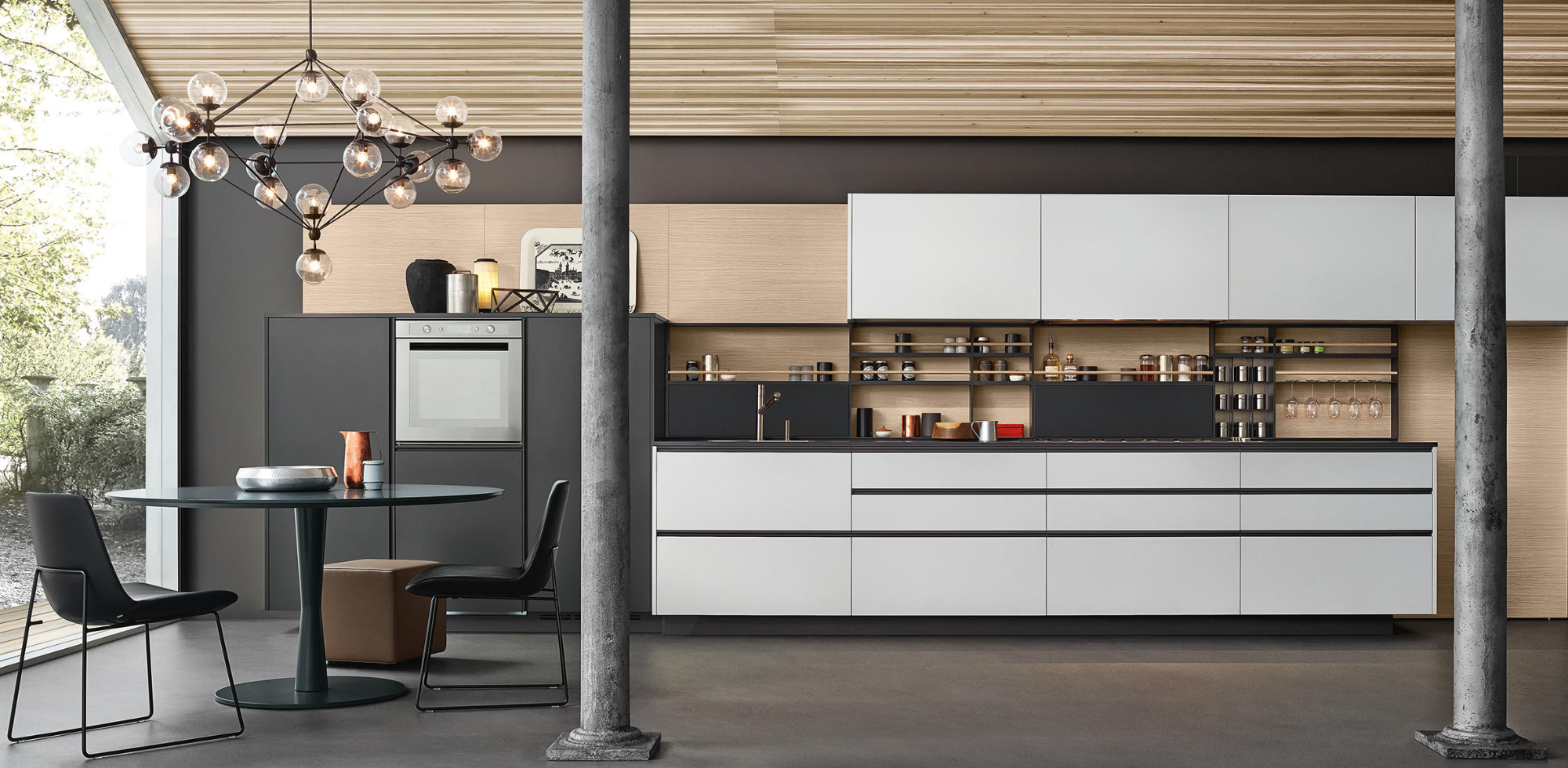The new build by Thomas Heine Architect and Cardel Development is approximately 7,000 square feet and modern. The ground floor features an open-plan living area without formal walls, so one room flows into the next. The large entry and living room flow into the kitchen, dining area and family room, while an L-shape shows off the pool in the interior courtyard. The private spaces for the family occupy the upper level, while a full basement comprises a room with bunk beds as well as a gym.
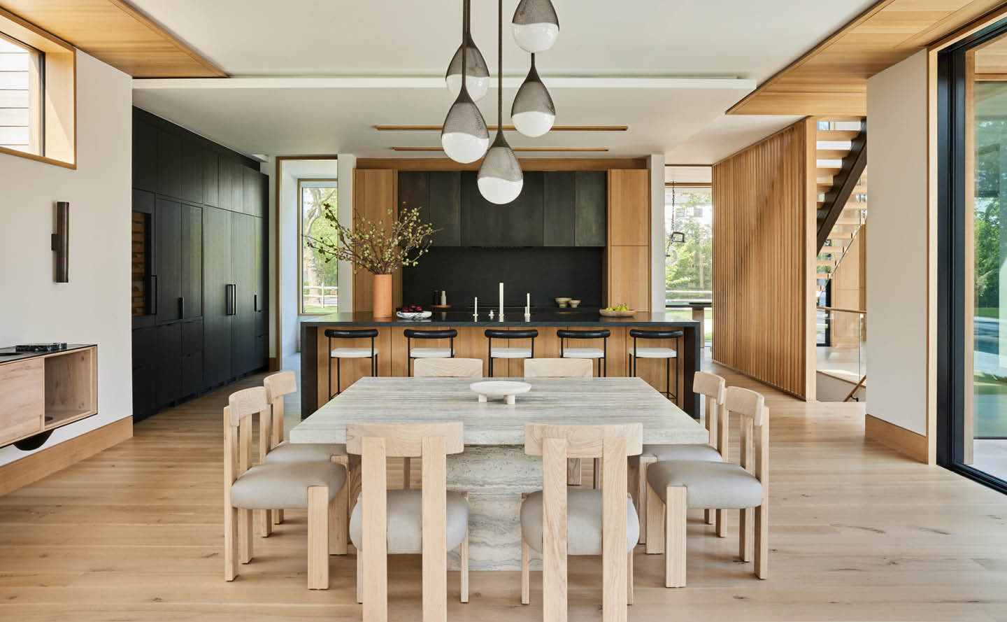
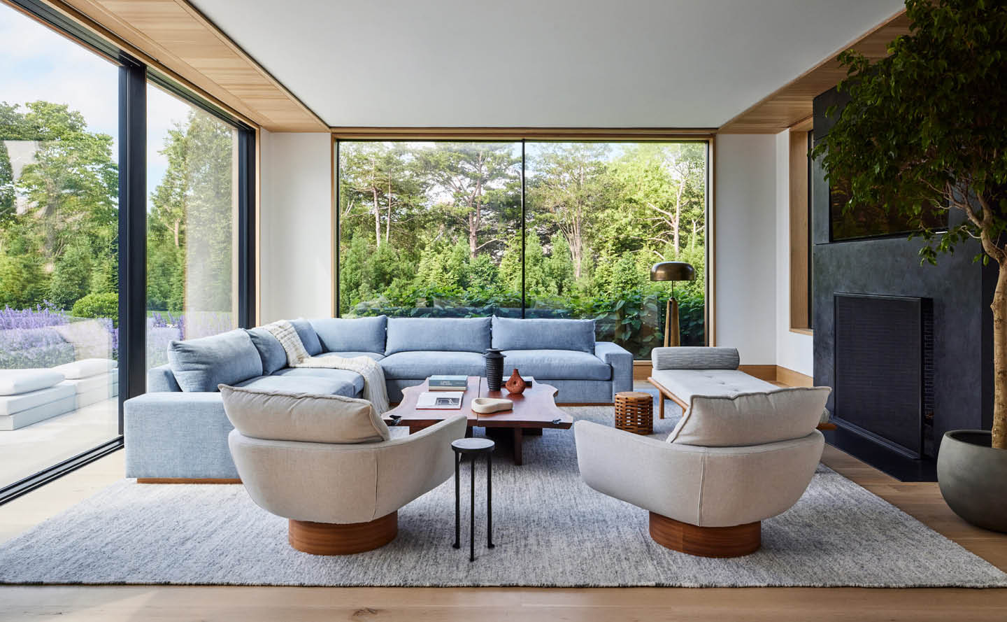
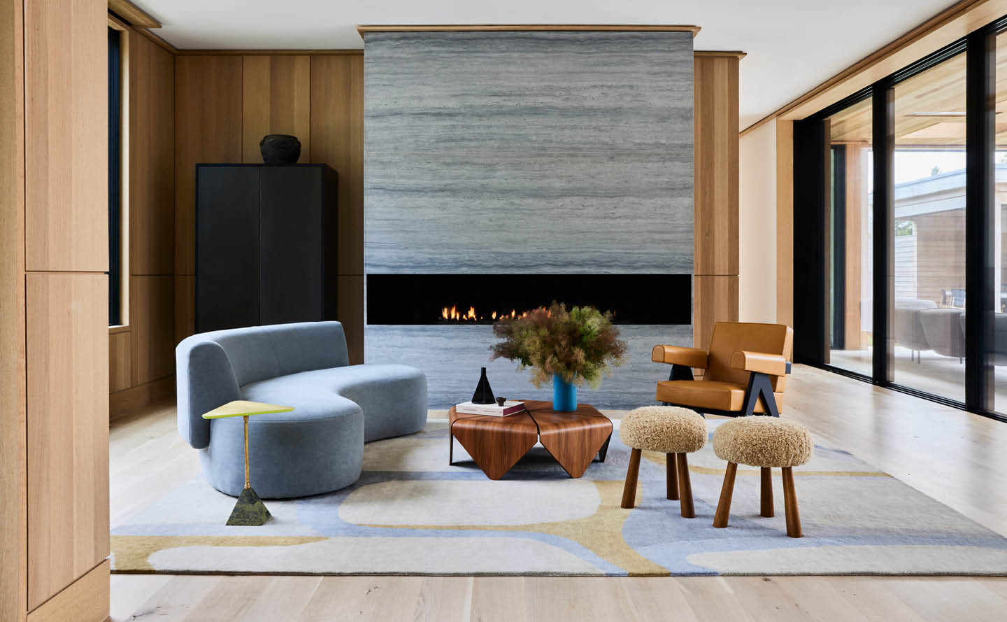
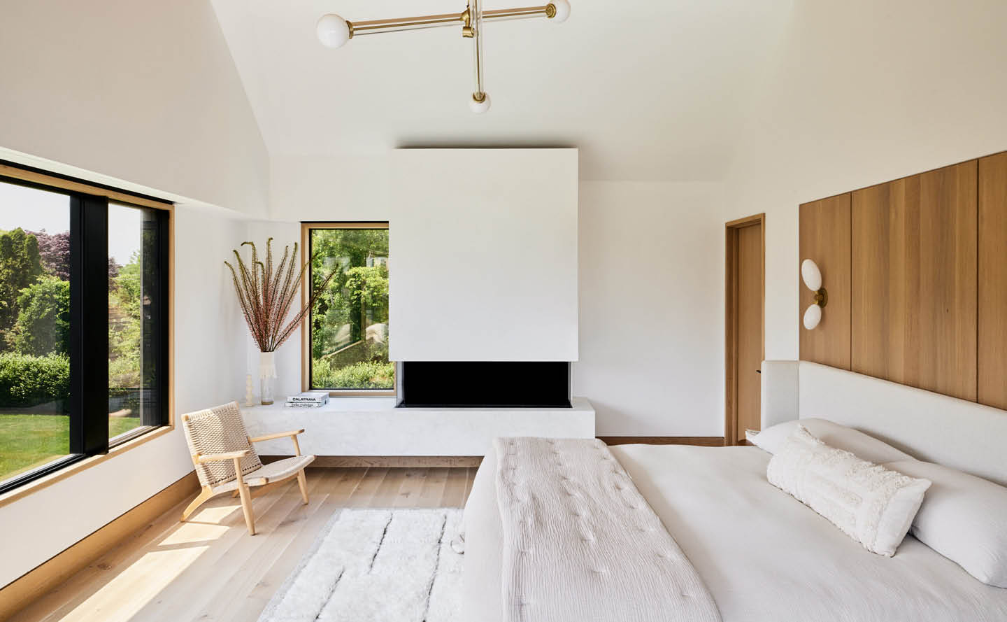
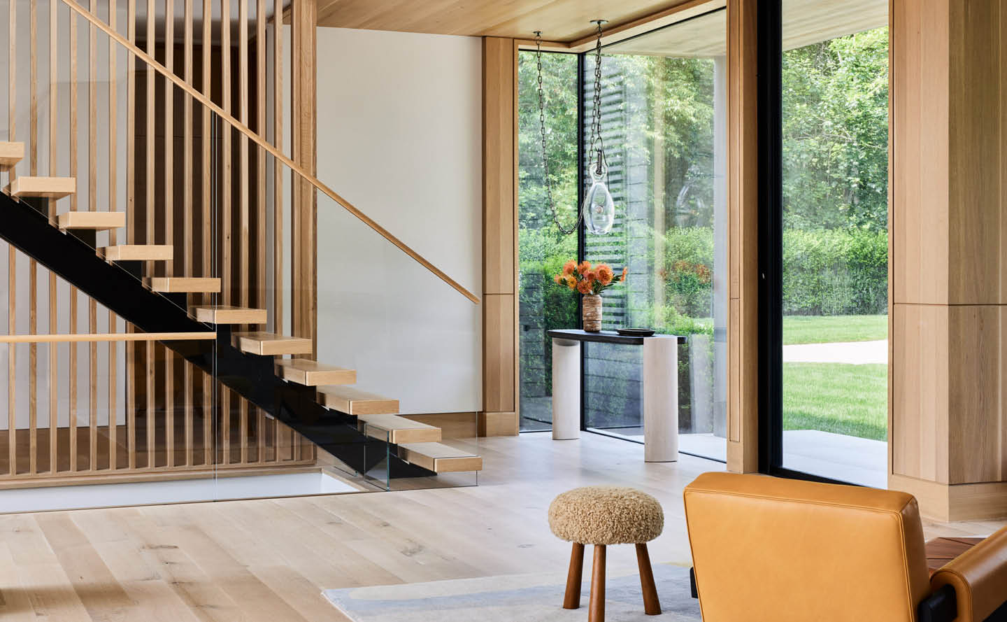
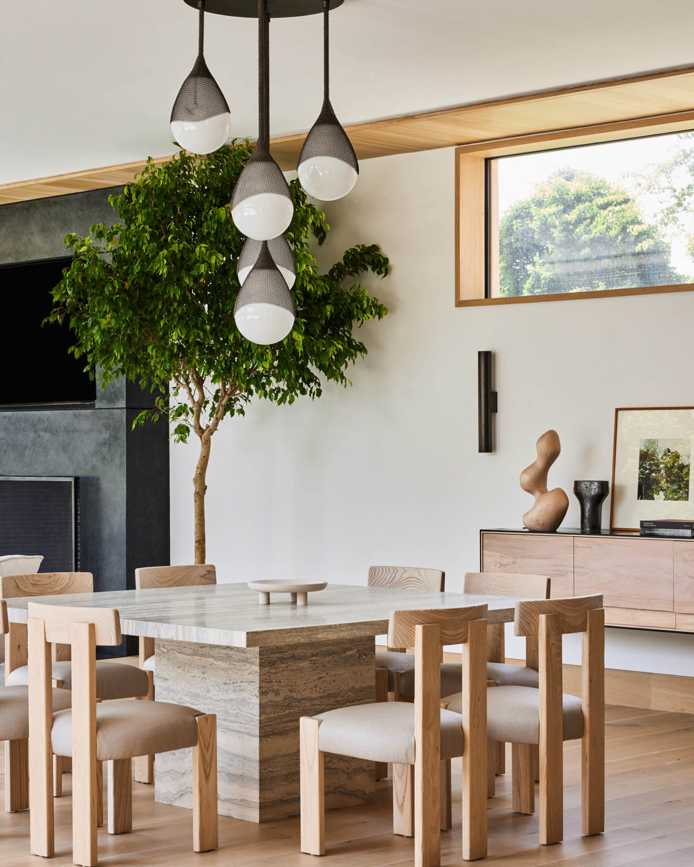
Inspired by the nearby ocean, Fried chose a palette of blues, ivories, and sand tones for the home, which just so happen to be the homeowners’ favorite colors. To add interest and texture to the space while also keeping things warm, the designer used natural oak for the window frames, doors, and ceiling details. Stone and marble accents help draw attention to the fireplace, as does the Christophe Delcourt Lek sofa upholstered in a Geiger fabric in the living room.
The overall vibe of this home is modern with a mix of organic and vintage furnishings, which is something that the homeowners love to bring into every project. According to Fried, all of the furniture pieces were designed or purchased specifically for this home. The result is an inviting and relaxed space that is still sophisticated and timeless - everything the homeowners have always dreamed of and more.
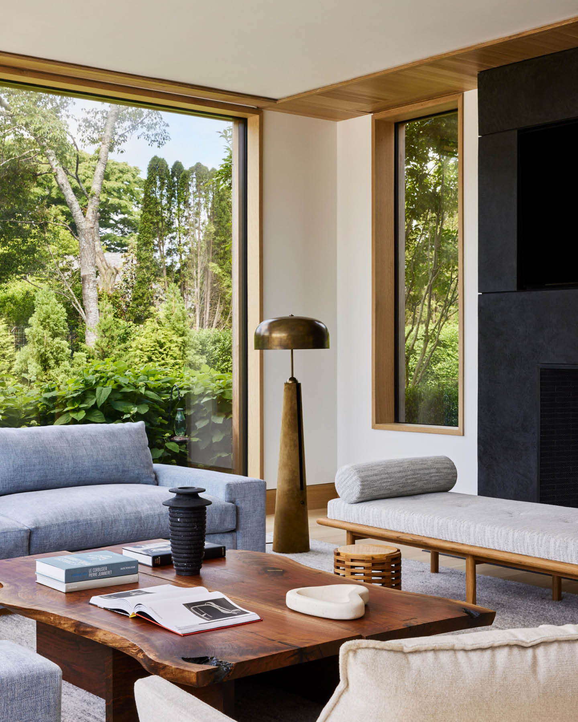
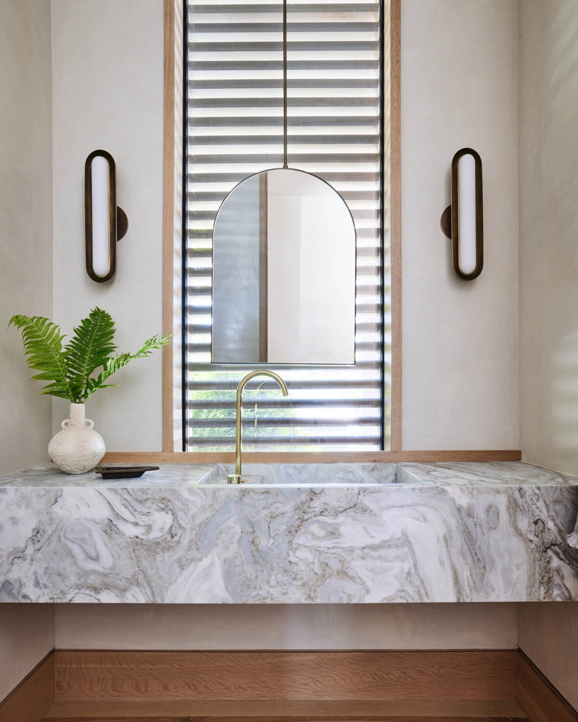
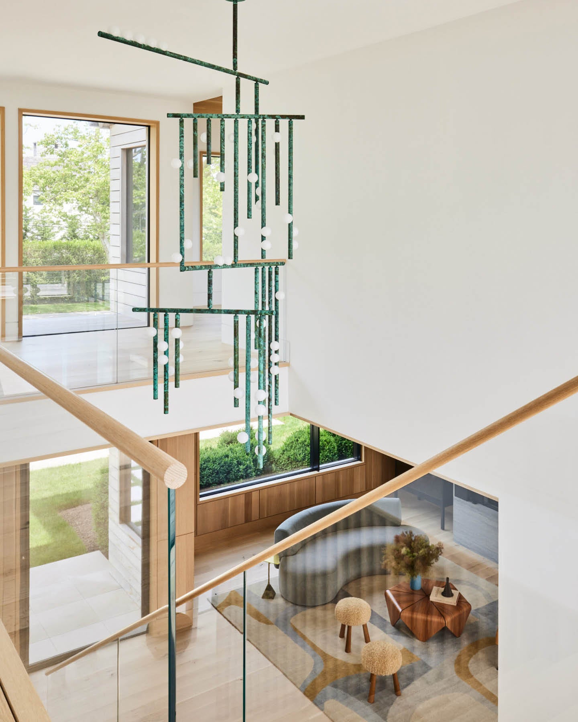
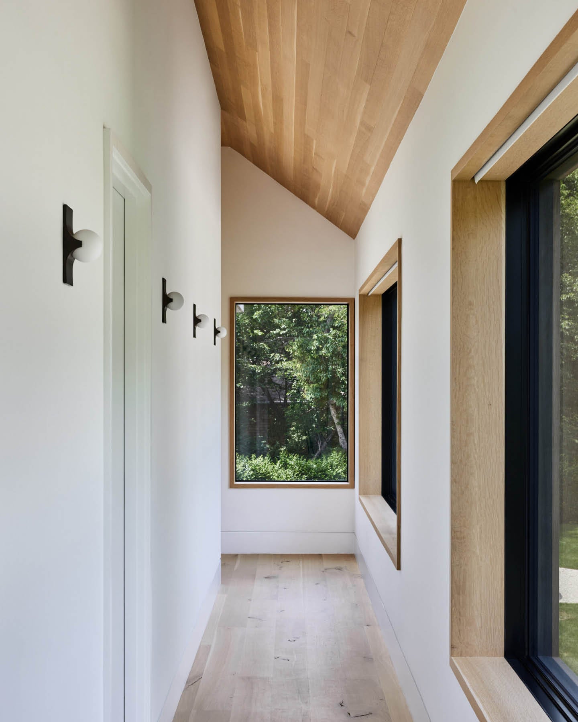
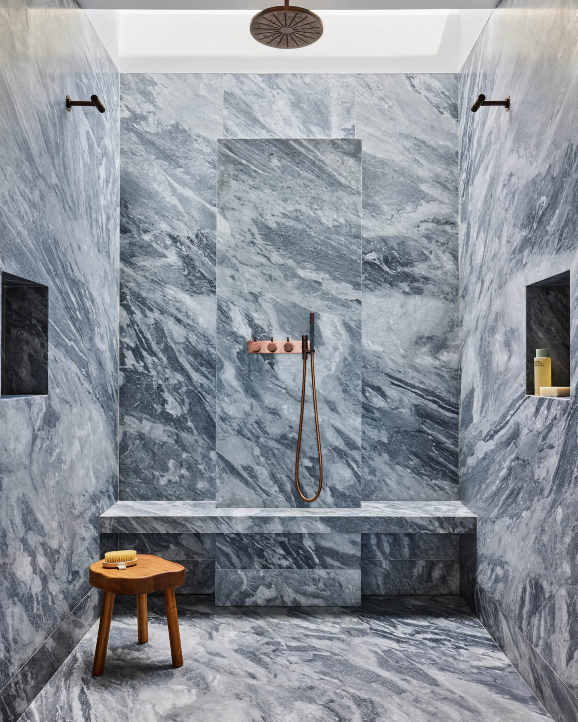
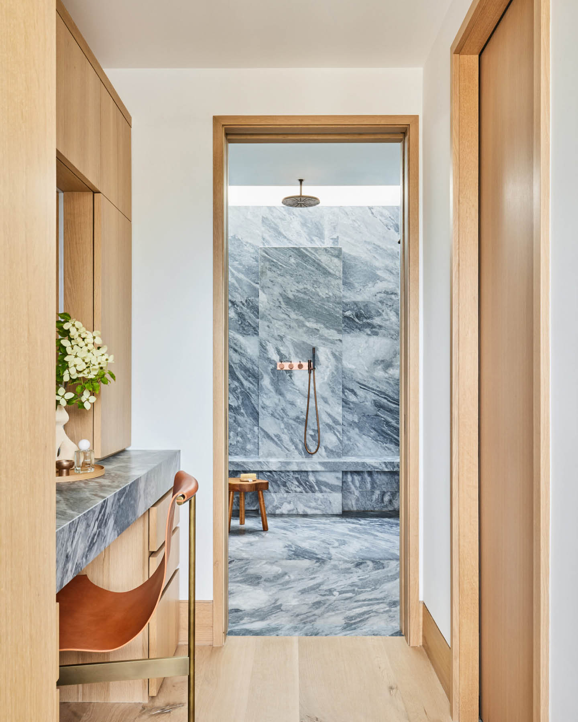
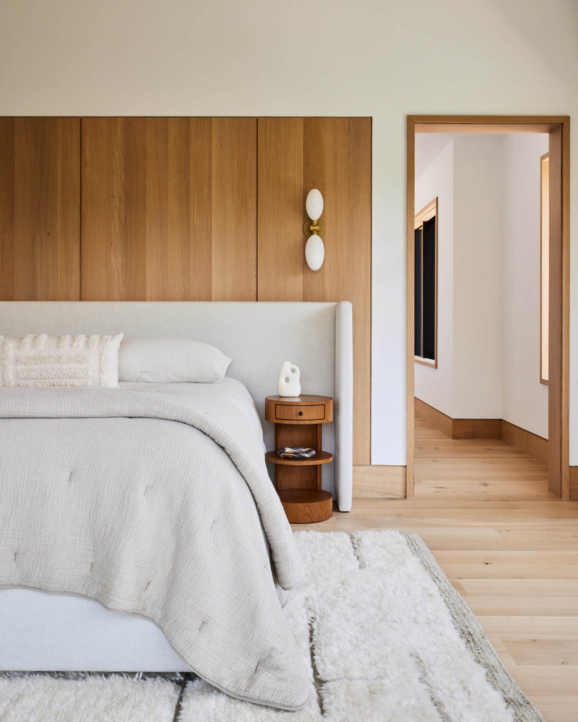
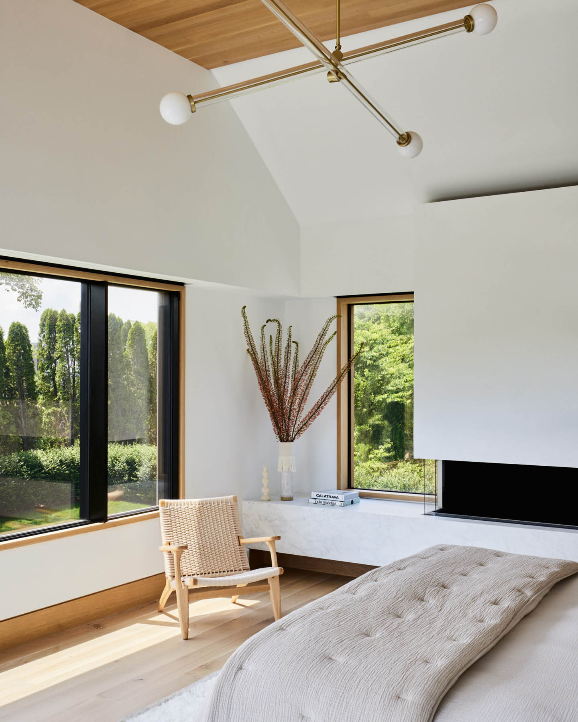
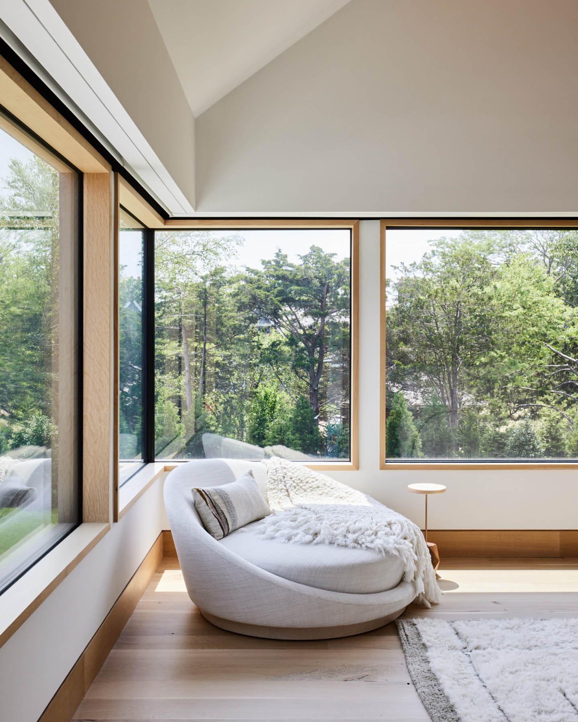
Project: Hamptons Modern
Designer: Monica Fried
Location: New York
Images: Nicole Franzen


