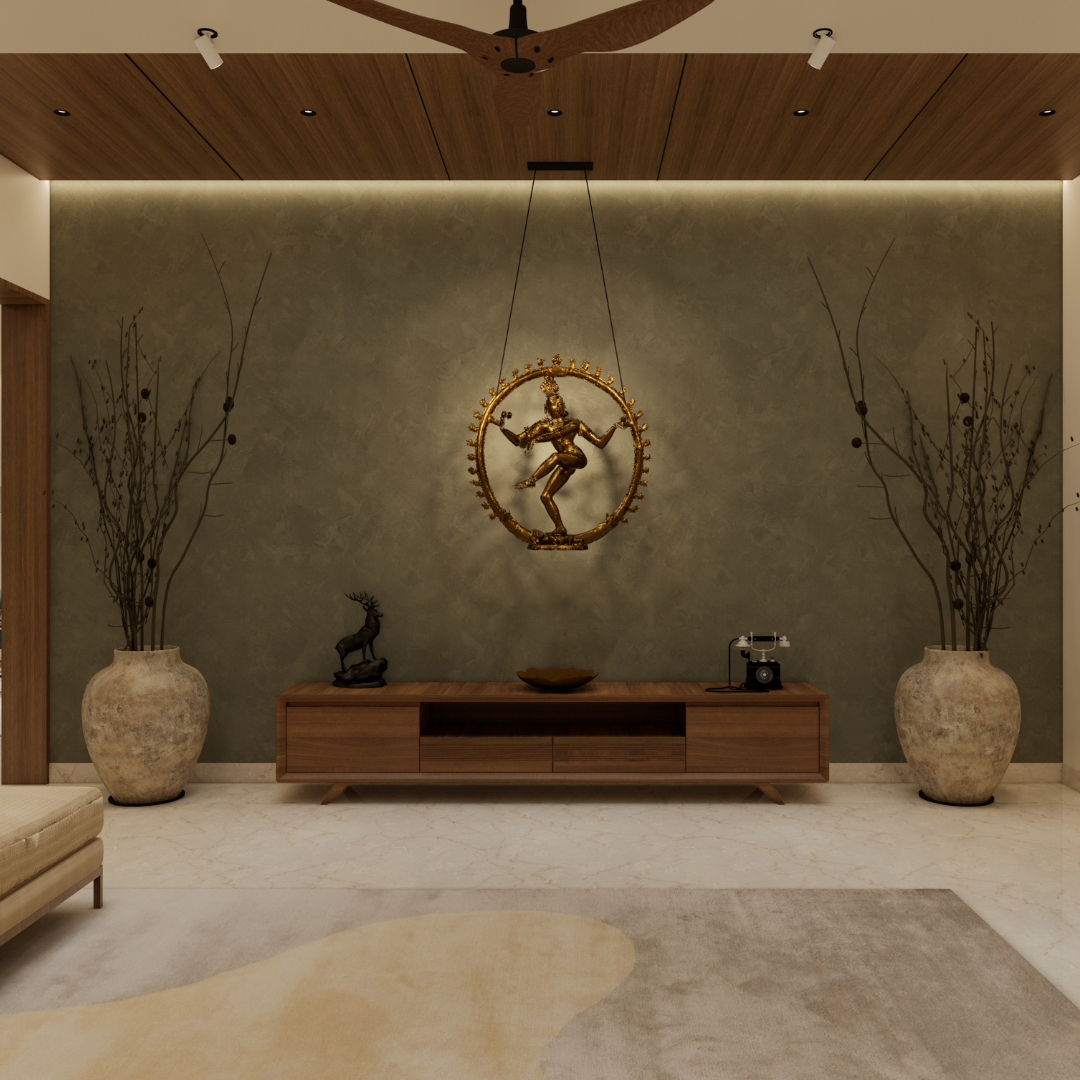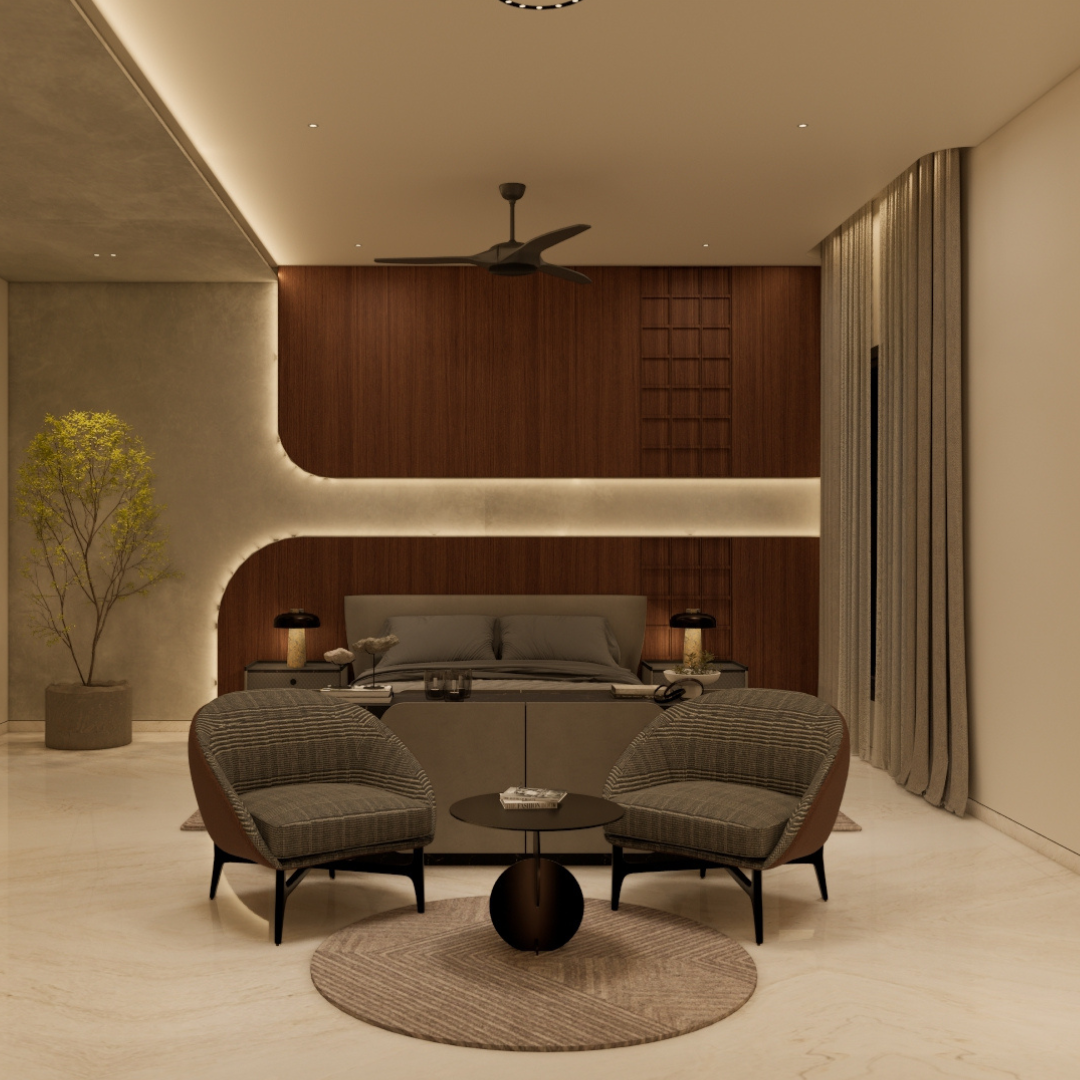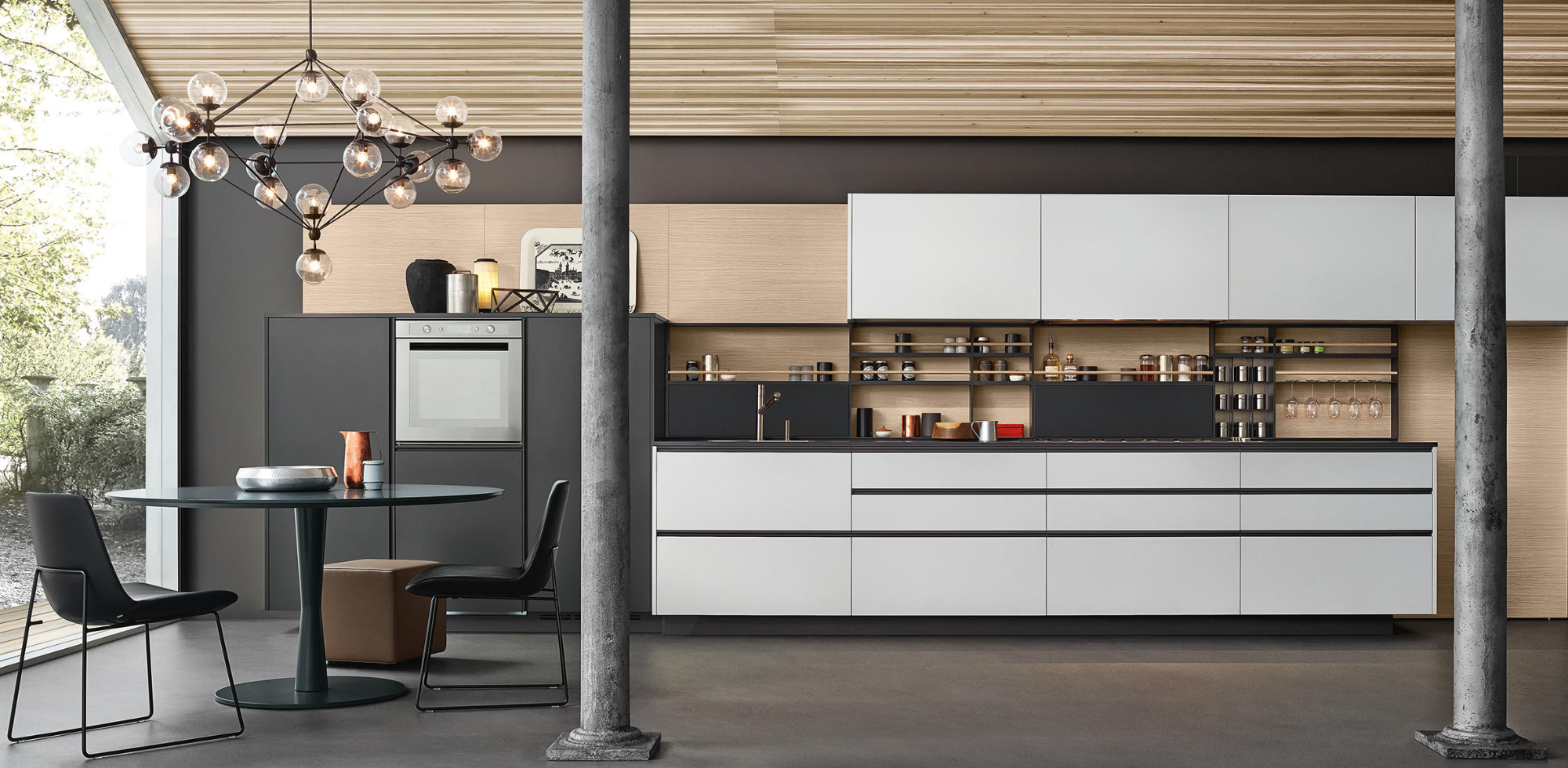Crosson Architects opens the roof to the sky and, in doing so, infuses the home with an experience that is about more than just the view.
The Light Mine is a beautiful coastal home with peaked forms that have been clad in timber and left to weather with the elements. The client for this project was keen on having a single level home, and the architects wanted to create something that offered more than just a horizontal box in its vast context. Ken Crosson, Director of Crosson Architects, describes the thought process behind the design of the home: “ We wanted to create something that would stand out in its vast context and offer more than just a horizontal box.” “The building sits across the site, and due to its horizontal nature, our approach was to explore ways to animate the geometry, which led us to something more memorable with height and drama expressed both internally and externally.”

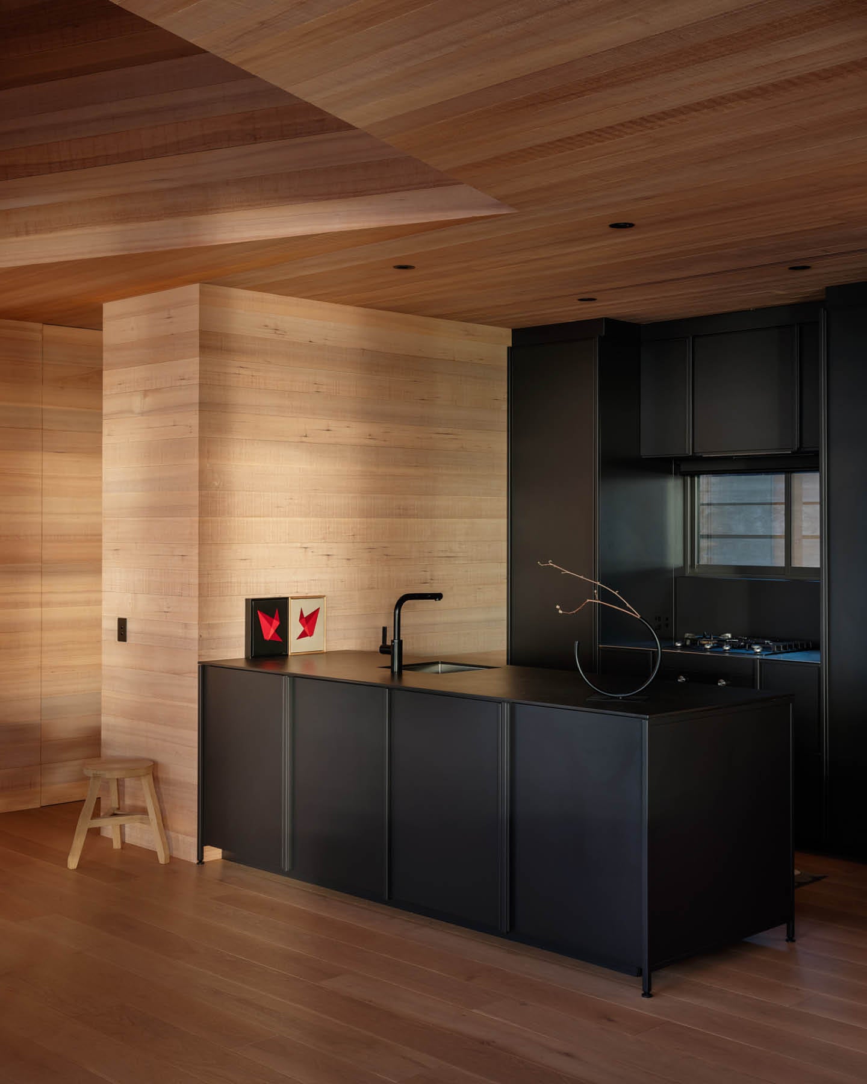
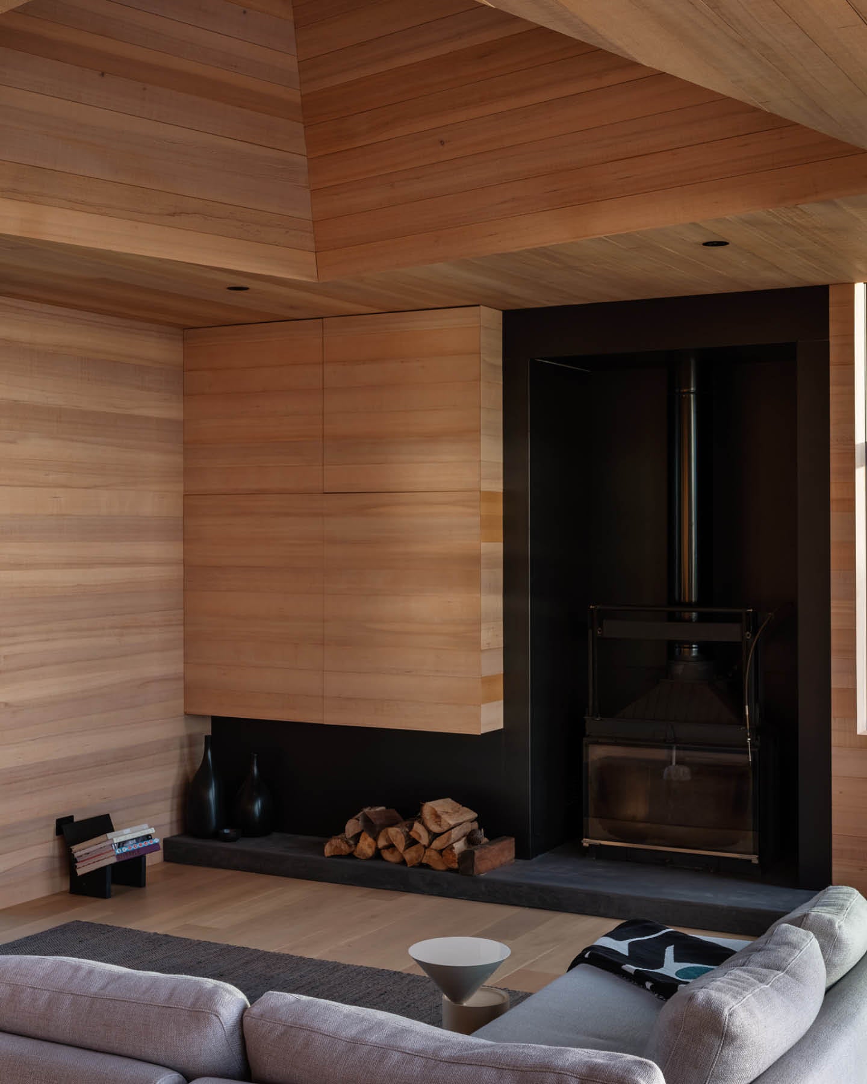
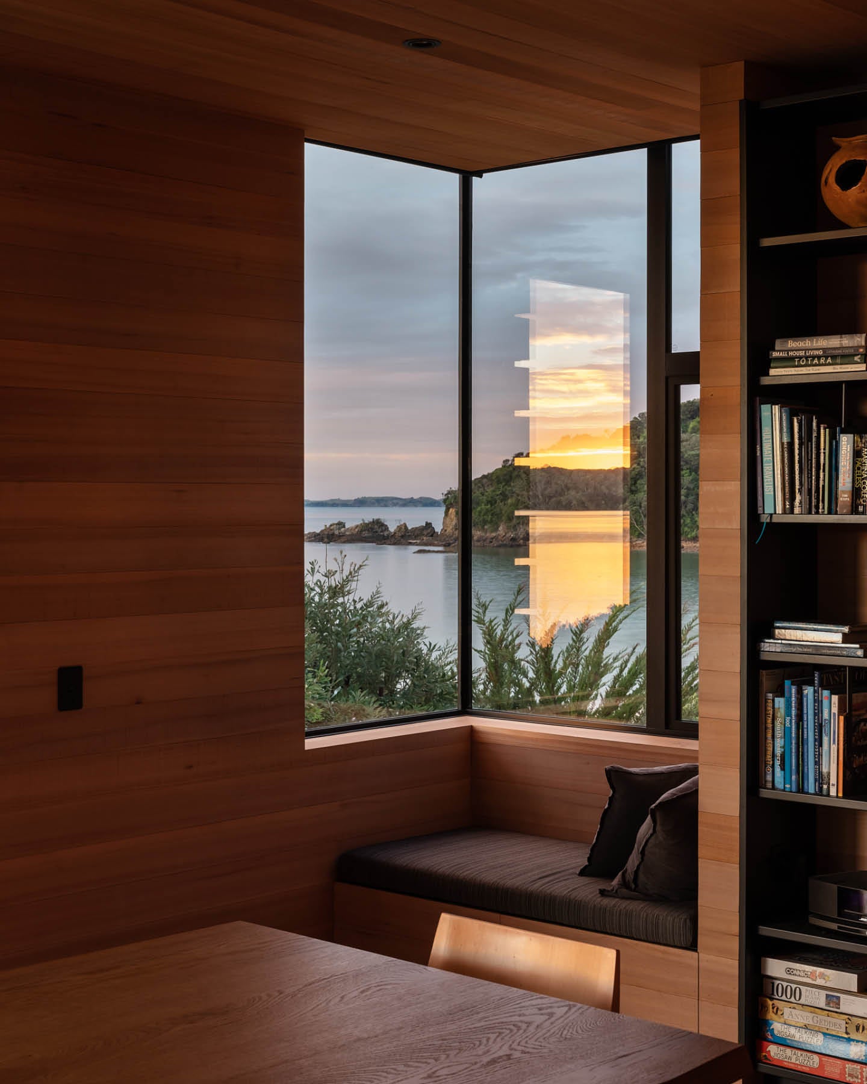
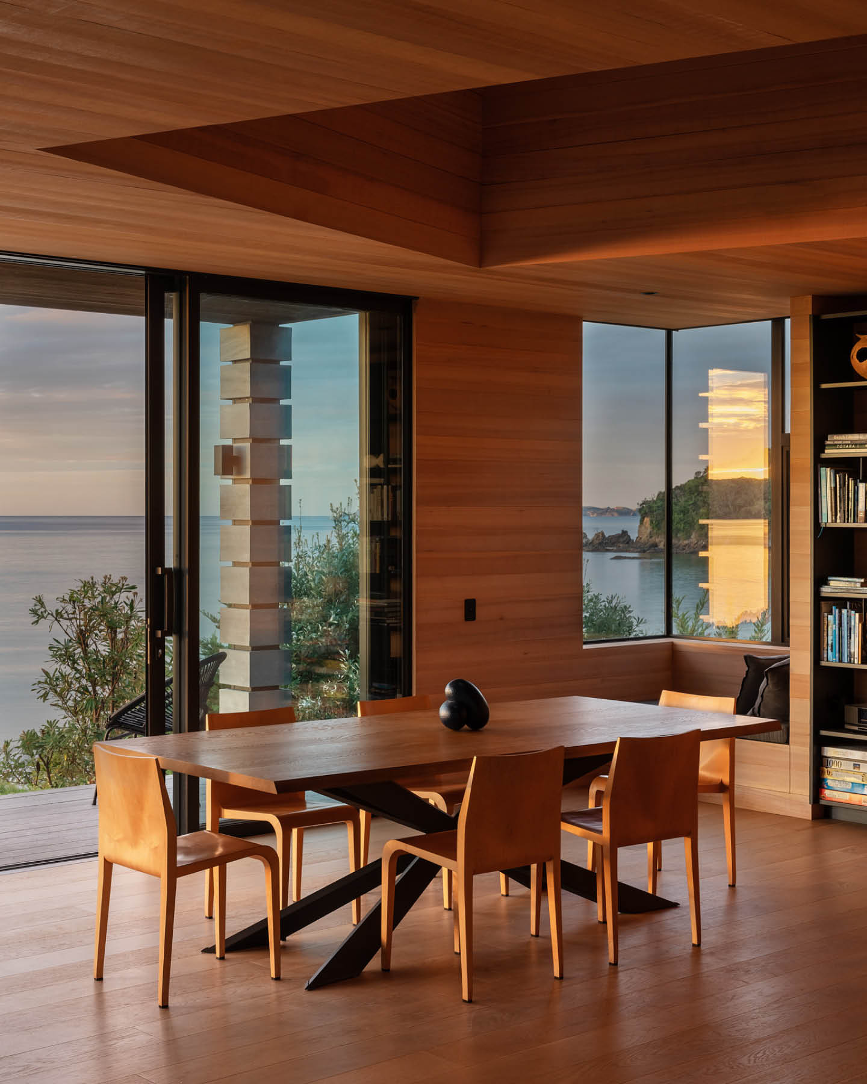
Light Mine is a series of interconnected pods that spans the site, nestled atop the foredune in Kūaotunu Bay on the Coromandel Peninsula. The exposure to the elements when traversing between each pod becomes a reminder of place, and the engagement with the outdoors allows for both separation and connection. Ken describes it as "a multigenerational home," designed for different types of habitation - for the owners as a couple, their children, and their grandchildren. It offers spaces for gathering as well as privacy and separation. The three pods are designed so that the main living area and bedroom are together in one pod, the second pod contains a bunk room, bedroom and bathroom, while the third is a sleepout with its own bathroom and sitting area. The three pods are designed so that the main living area and bedroom are together in one pod, the second pod contains a bunk room, bedroom and bathroom, while the third is a sleepout with its own bathroom and sitting area.
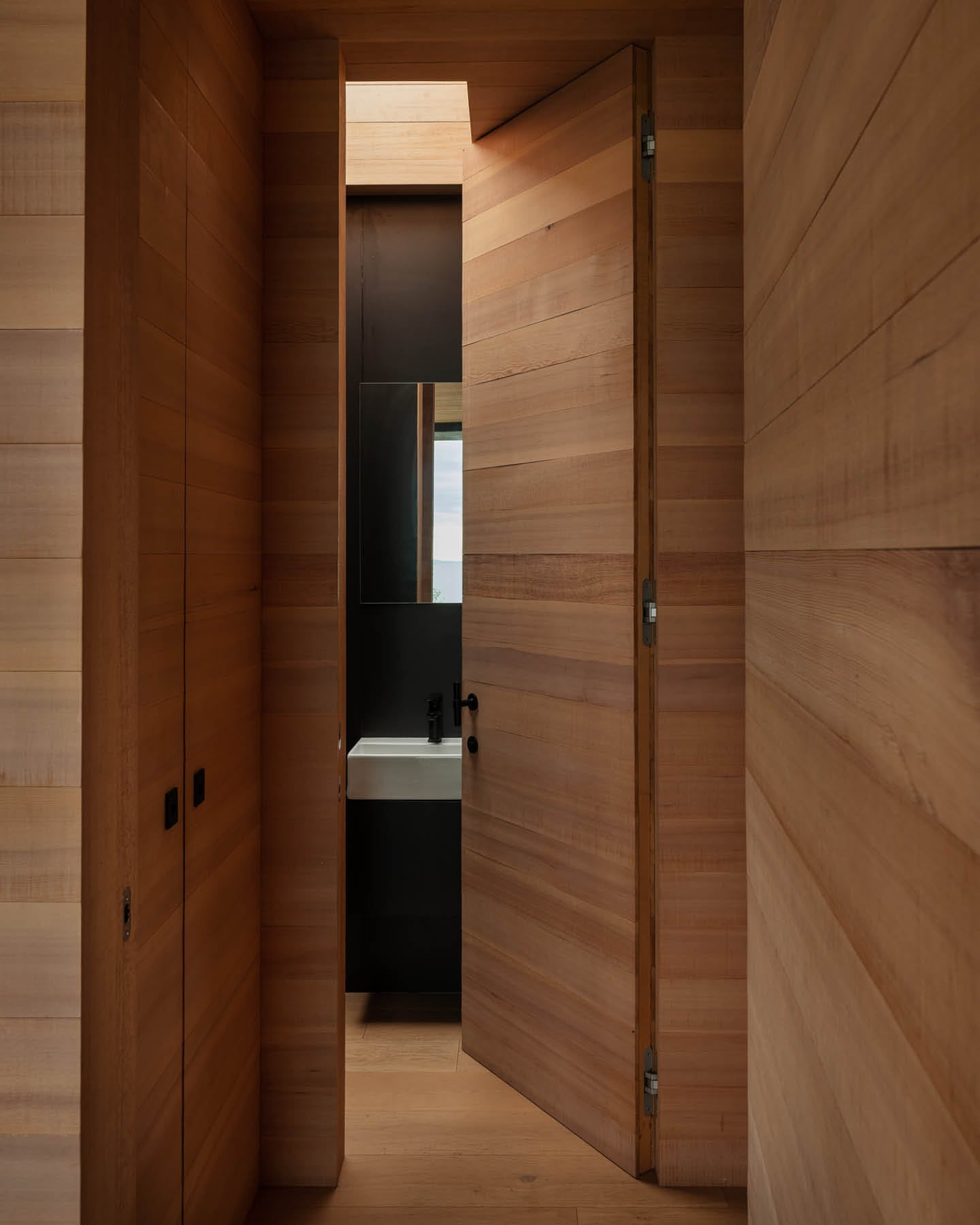

Creating a connection to the context is important for the success of the home as a transportive device. This change is achieved most obviously through the visual connection to the outdoors. Ken says, “There are many moments throughout the house that connect to outward views, from sitting in the bath to dining to bay windows and corner windows within the living space – directing the focus towards nature was key.” The light that comes into the interior from above creates a sense of connection to place, both in the engagement with the sky and stars and in the articulation of interior forms as light moves through the space, registering time. The timber-lined turrets are each distinctive and point in different directions to best capture the sun throughout the day.
When you look at a house, you typically think of the space as going horizontally - but what if we challenged that perspective and instead looked at houses as going vertically? That's exactly what Ken and his team did when they set out to create something unique. "We wanted to not just create different ways to inhabit a house but to challenge that which had been done before," explains Ken. "We wanted to create different experiences throughout, and through expressing the verticality and emphasising it, we were able to both articulate the overall silhouette and dramatise the interior. "There is a gentleness that comes from the diffused light above, and seeing it move around the spaces throughout the day adds a layer to the architecture – “the spaces become more interesting; it’s ever-changing and engaging.”
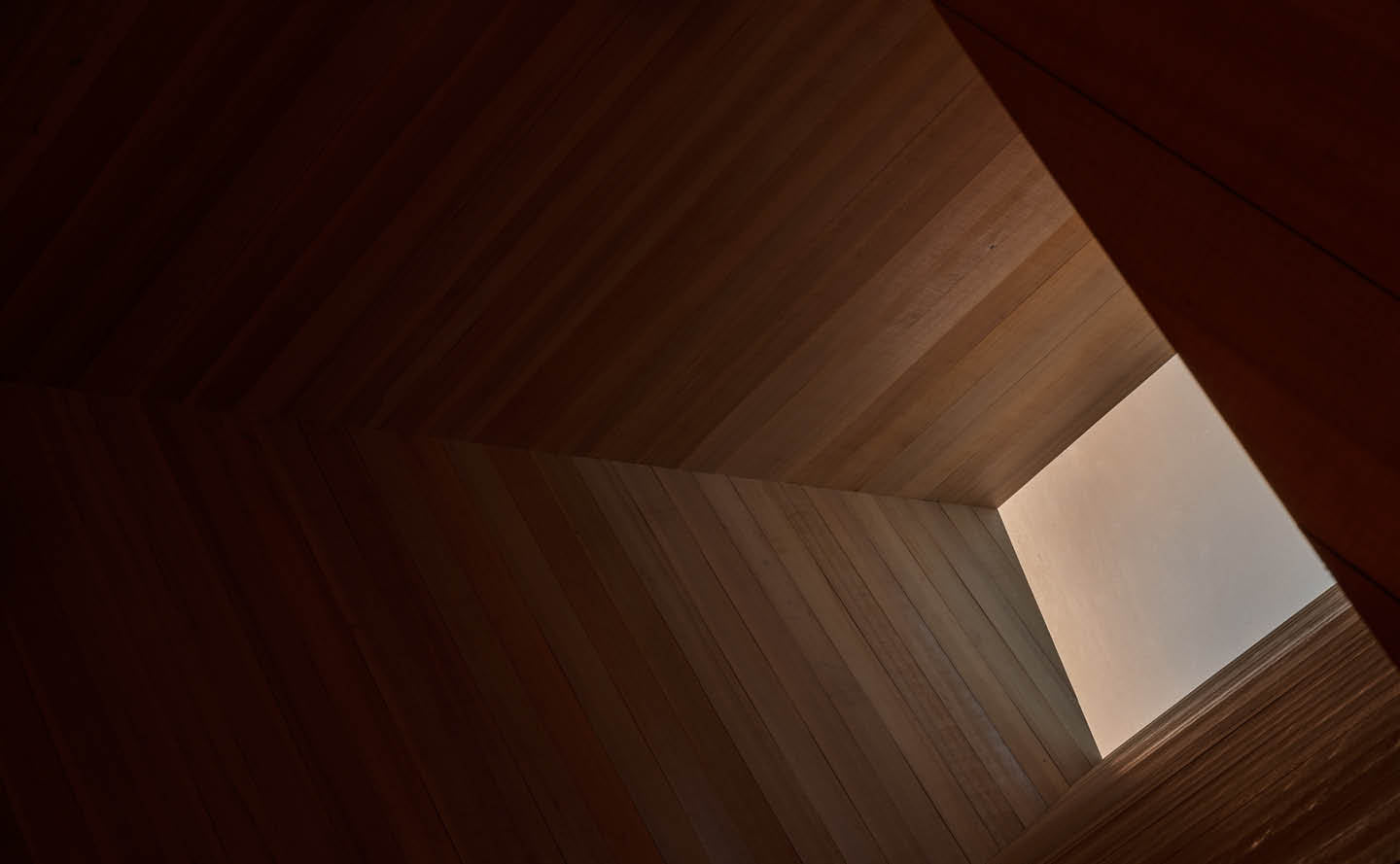
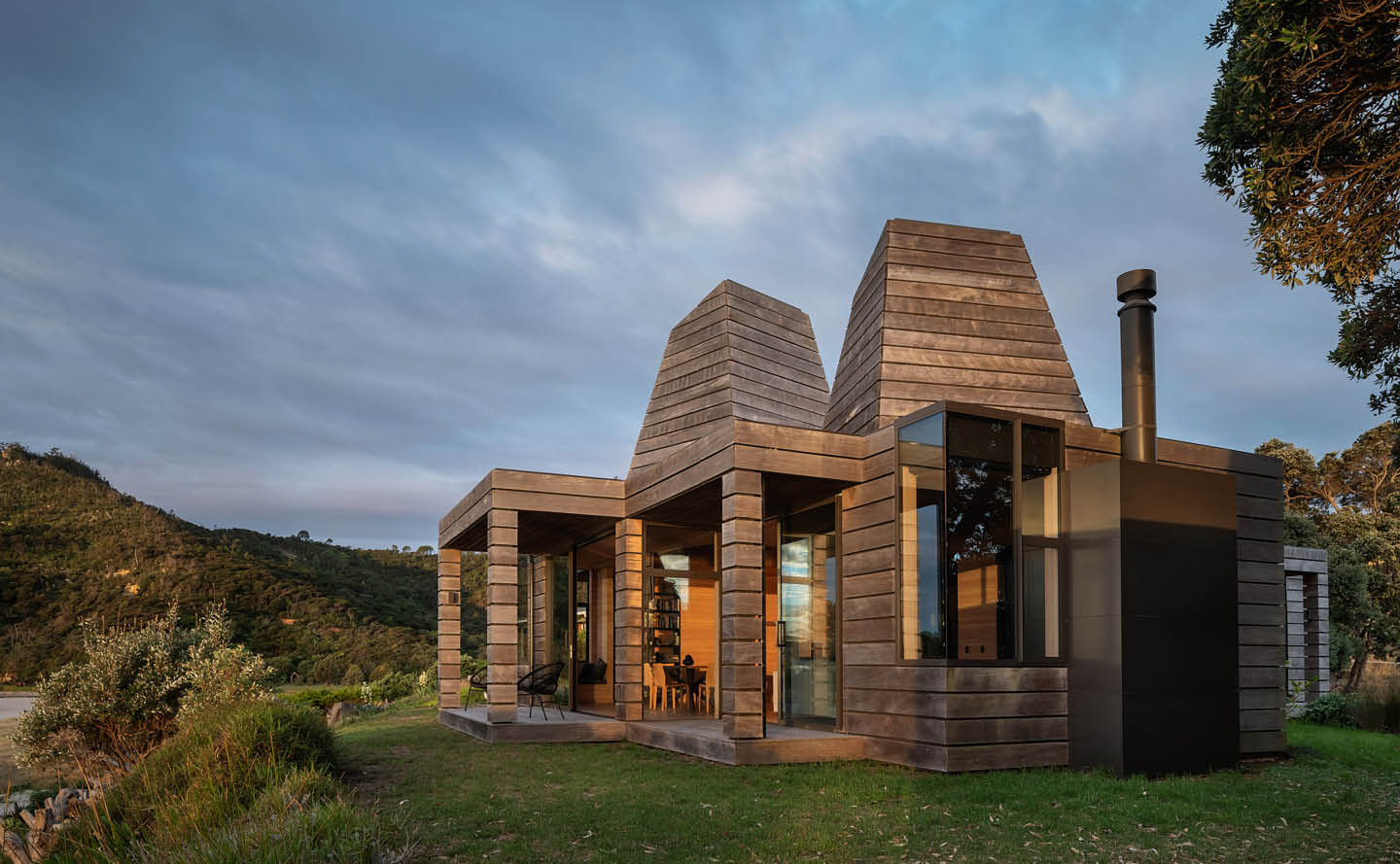
Designer: Crosson Architects
Location: New Zealand
Images: Sam Hartnett


