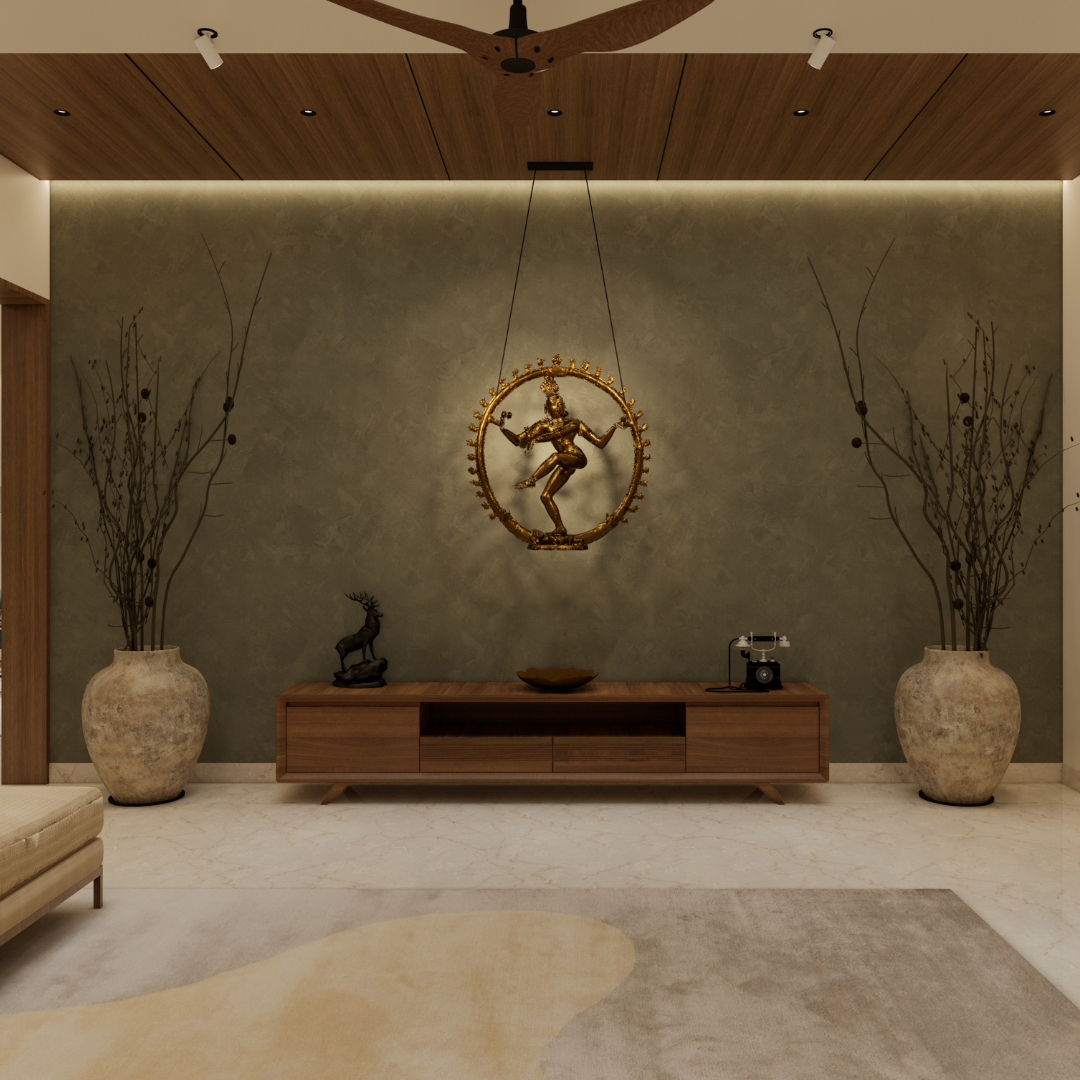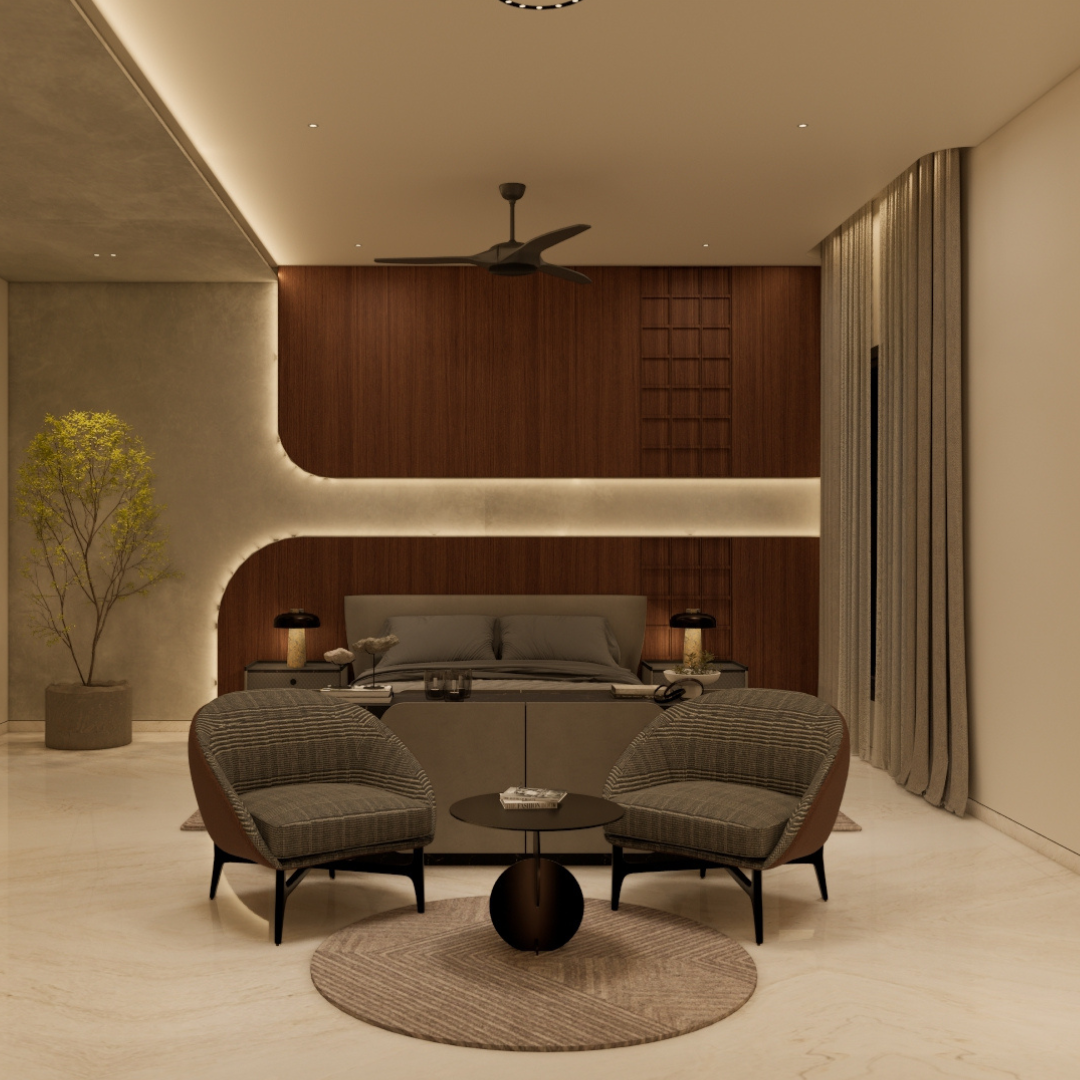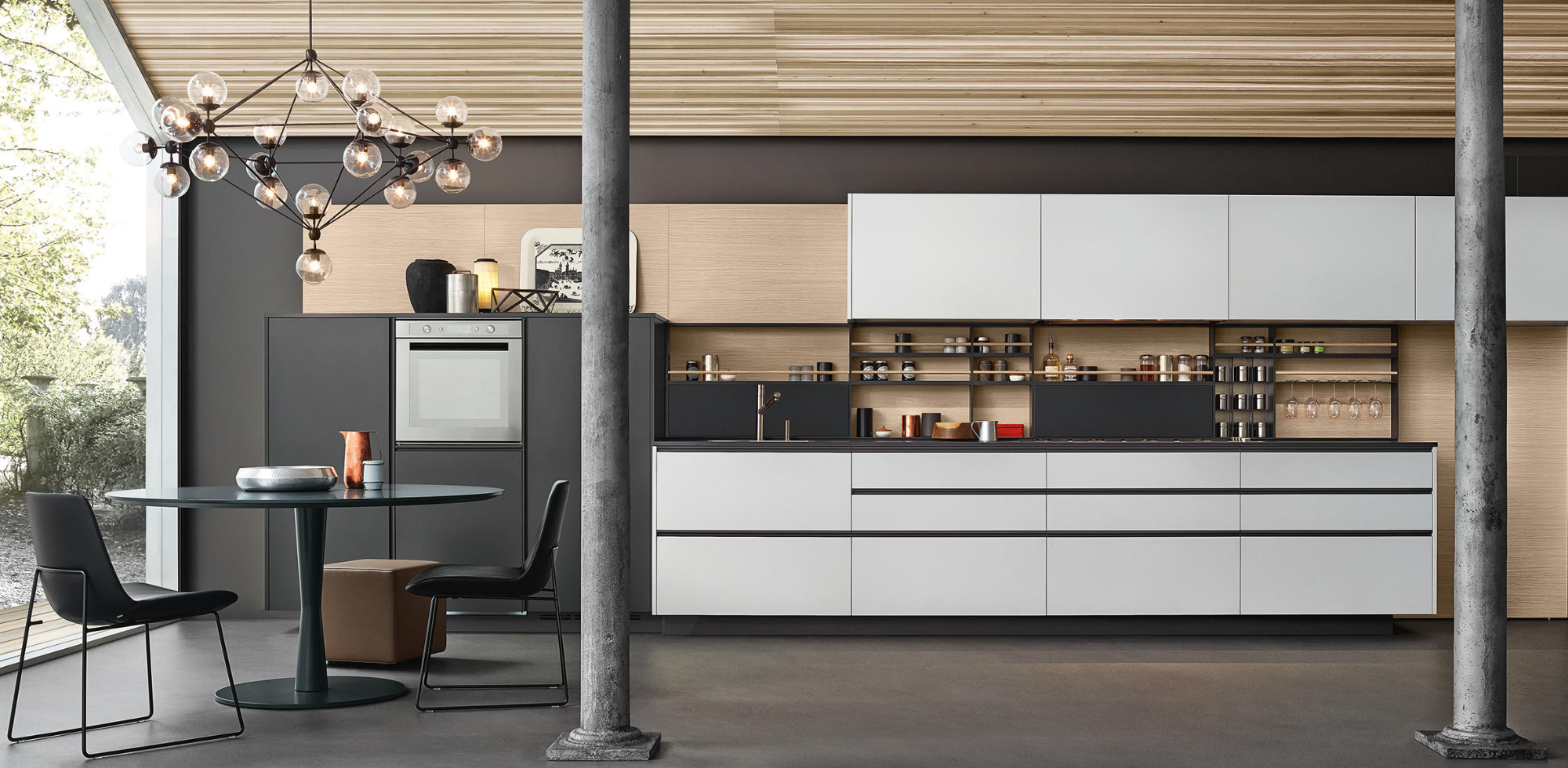The stunning coastal home of Blairgowrie House was designed with minimalism and beauty in mind, but the design and construction process was anything but simplistic. Located on the gorgeous Mornington Peninsula, the home was designed in collaboration with Bellhaus Design Office to ensure that it would sit effortlessly within its natural landscape. With such strong visual impact on the exterior of the house, the designers were inspired to treat the interiors with just as much boldness.
Dan and Dani of Manna Made selected Ash from Made by Storey’s Tonal collection for its pleasing hues and textural finish. “The tone is silver and ashy, but it has warmth to it,” Dani notes. “We have a lot of trees around the house with similar tones, so it works nicely with that, as well as with the rest of the materials in the project.”
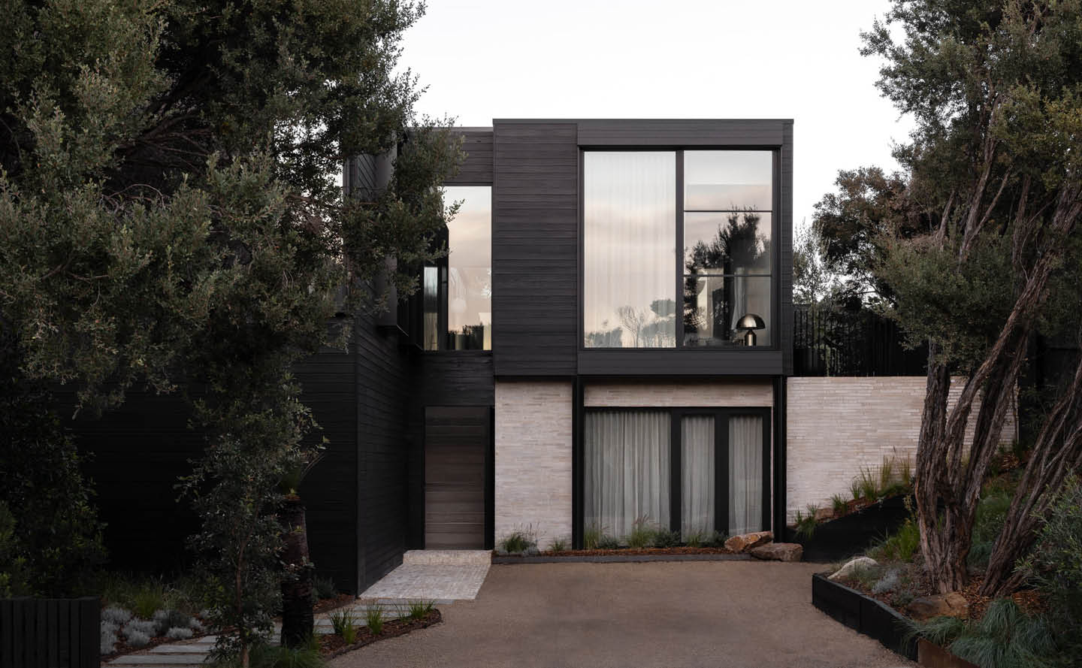
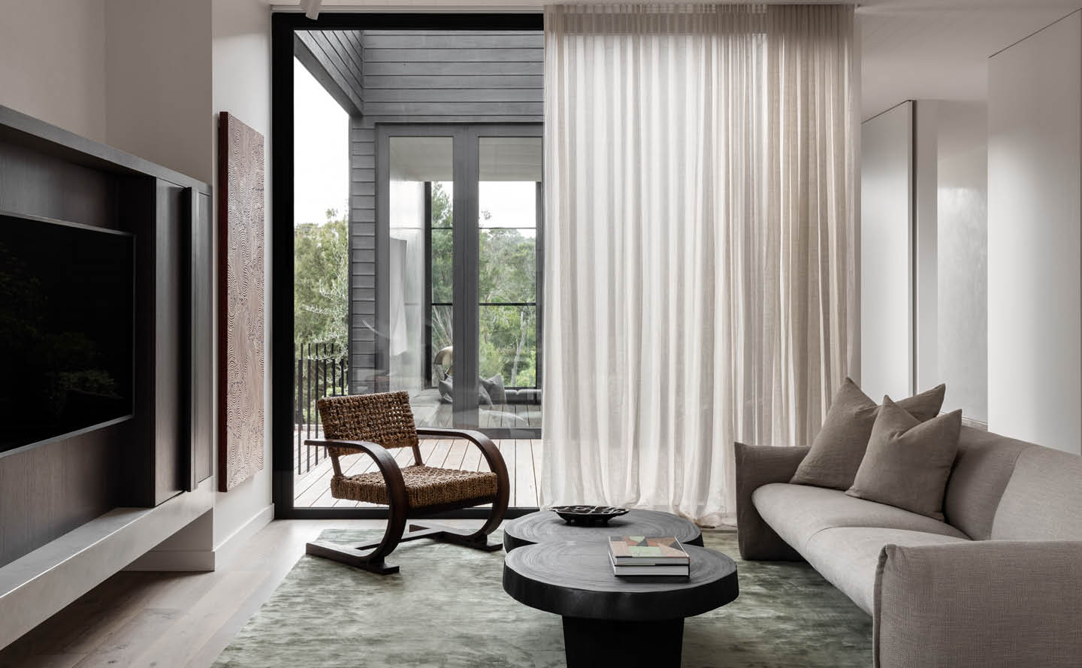
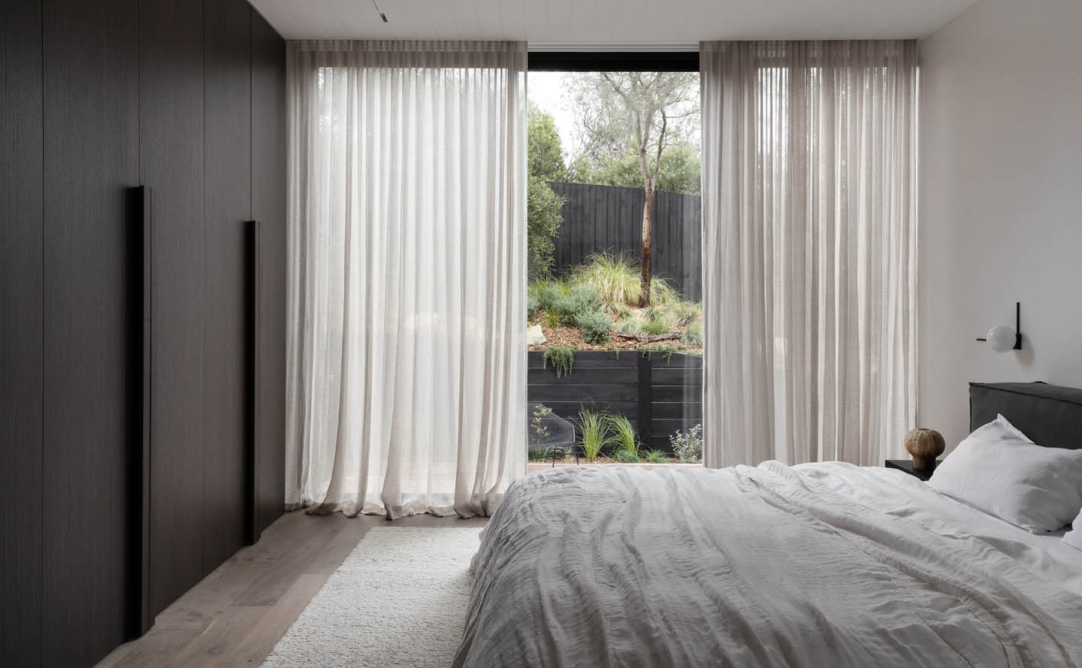
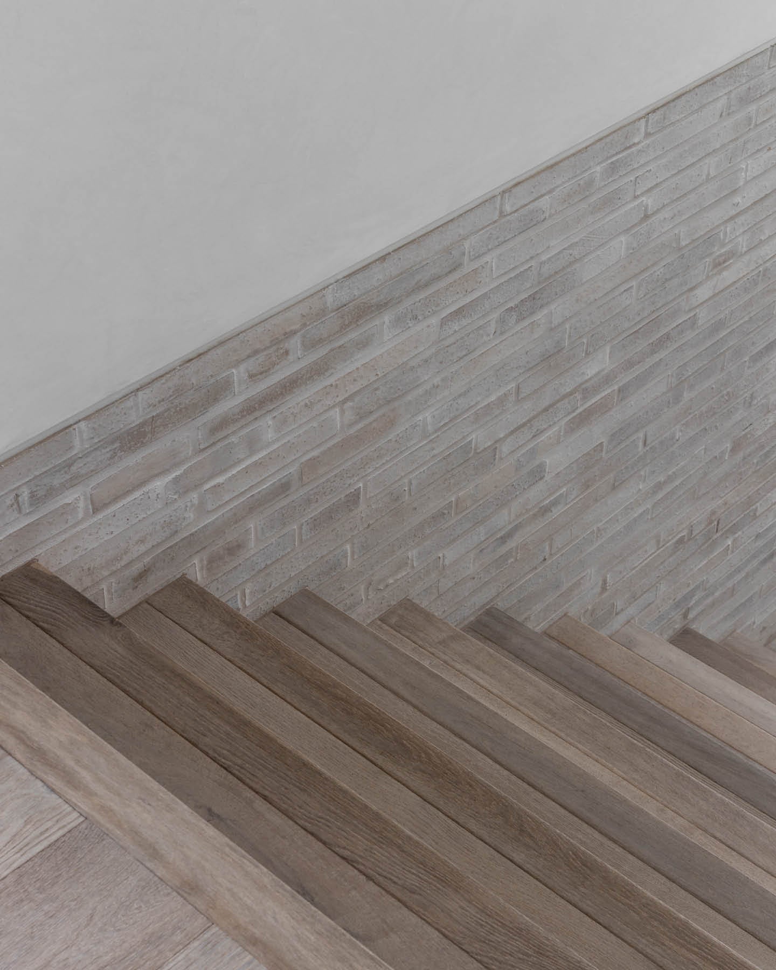
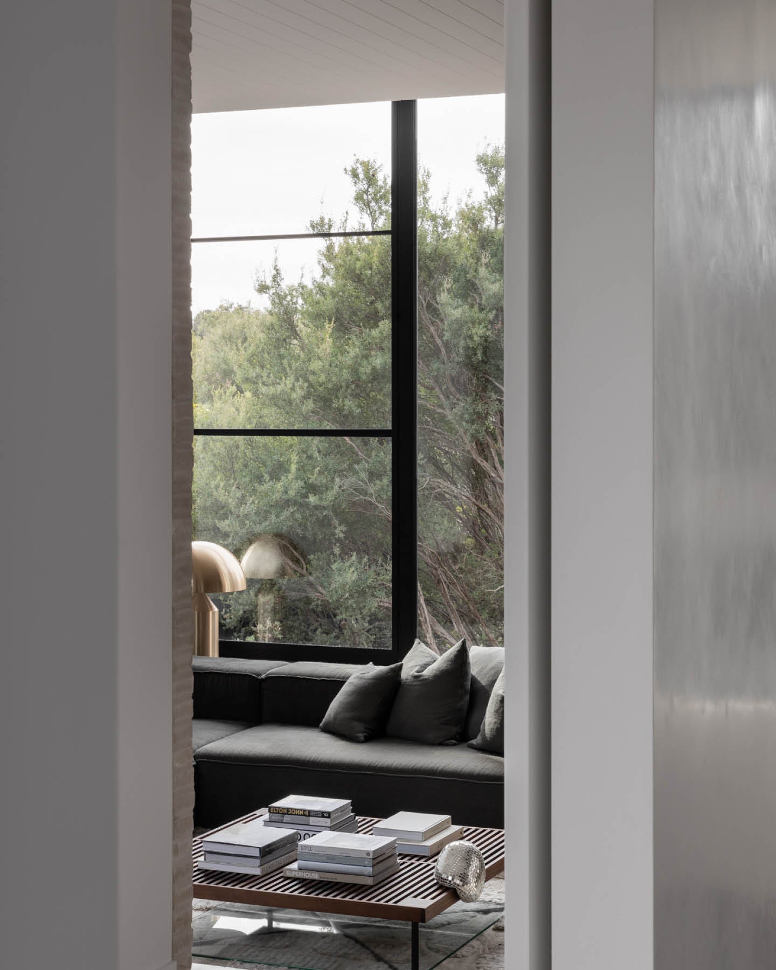 They drew inspiration for this home from the European Essentialism architectural style and the rugged coastline. They adopted a purposeful but pared-back approach to the design, using natural, tactile, and sustainable materials like handmade bricks and tiles, natural timber wood veneer, Marmorino lime plaster, and French oak engineered flooring. This is especially evident in the custom built-in joinery and furniture. The home design features considered and generous living spaces, with the main bedroom having an immediate connection to the outdoors. This was accomplished by expansive glazing which reveals the low maintenance native landscaping, outdoor kitchen, and intimate fire pit with tumbled limestone pathways across the property. Indulgent elements like a “sunken lounge” with a beautiful wood fireplace, a heated plunge pool, home automation, and surround sound bring a strong element of luxury to this family home.
They drew inspiration for this home from the European Essentialism architectural style and the rugged coastline. They adopted a purposeful but pared-back approach to the design, using natural, tactile, and sustainable materials like handmade bricks and tiles, natural timber wood veneer, Marmorino lime plaster, and French oak engineered flooring. This is especially evident in the custom built-in joinery and furniture. The home design features considered and generous living spaces, with the main bedroom having an immediate connection to the outdoors. This was accomplished by expansive glazing which reveals the low maintenance native landscaping, outdoor kitchen, and intimate fire pit with tumbled limestone pathways across the property. Indulgent elements like a “sunken lounge” with a beautiful wood fireplace, a heated plunge pool, home automation, and surround sound bring a strong element of luxury to this family home.
This project spanned 4 long years of planning and preparation, and the finished product includes double glazed, thermally broken windows, hydronic heating, low tox product specification, air filtration within the ducted heating and cooling system, external venetian blinds for added light and thermal control, and the use of material offcuts where possible to reduce waste.
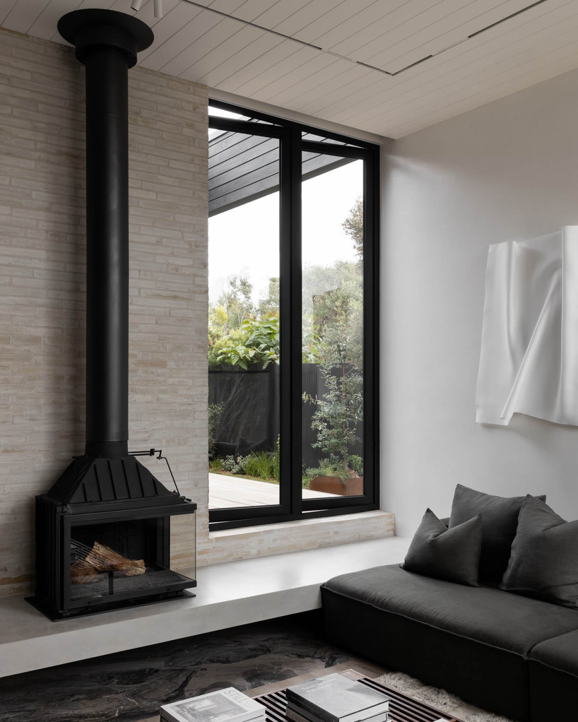
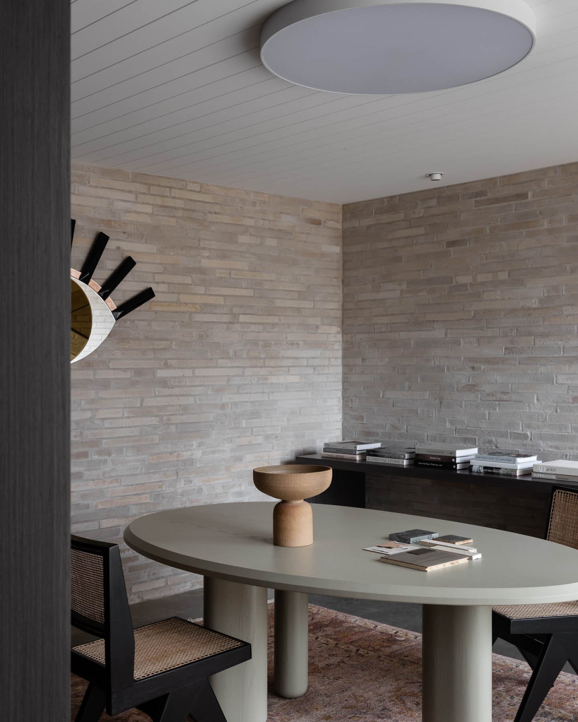
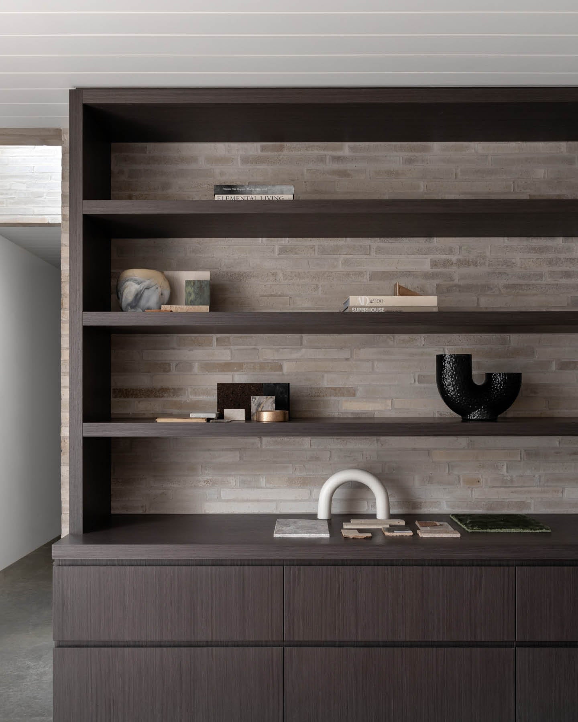
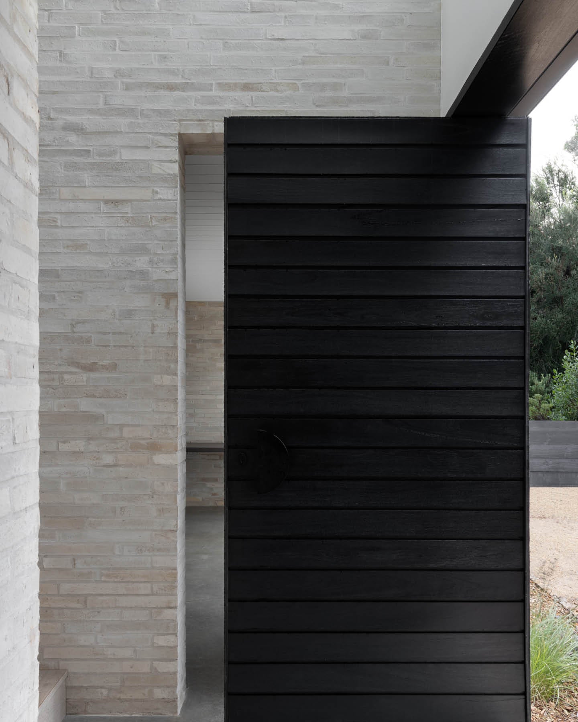
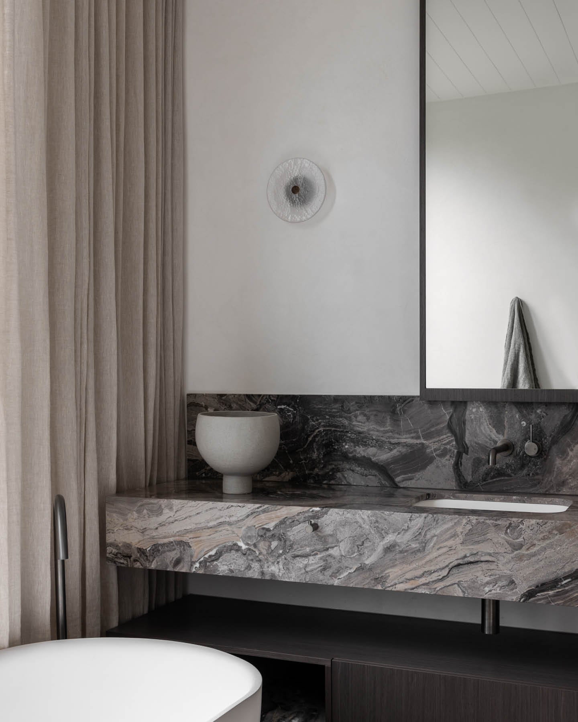
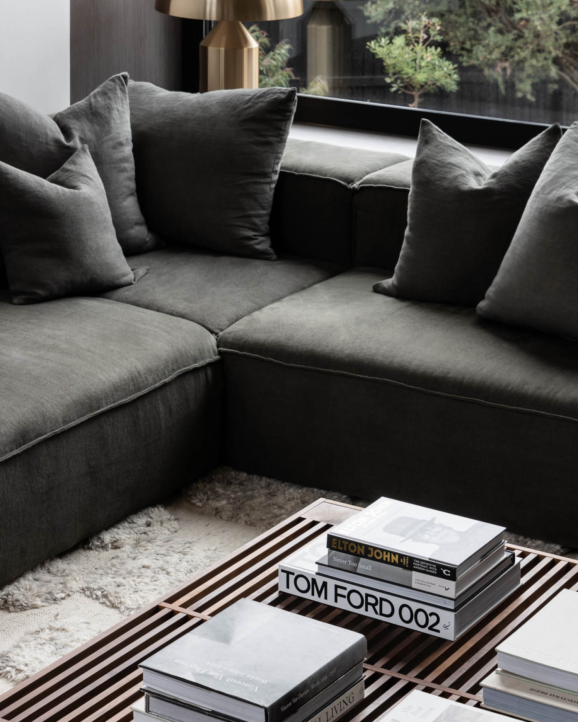
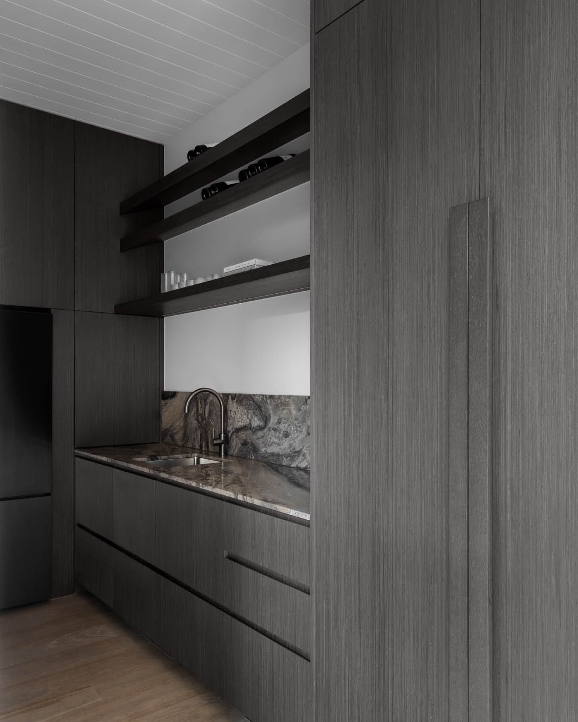
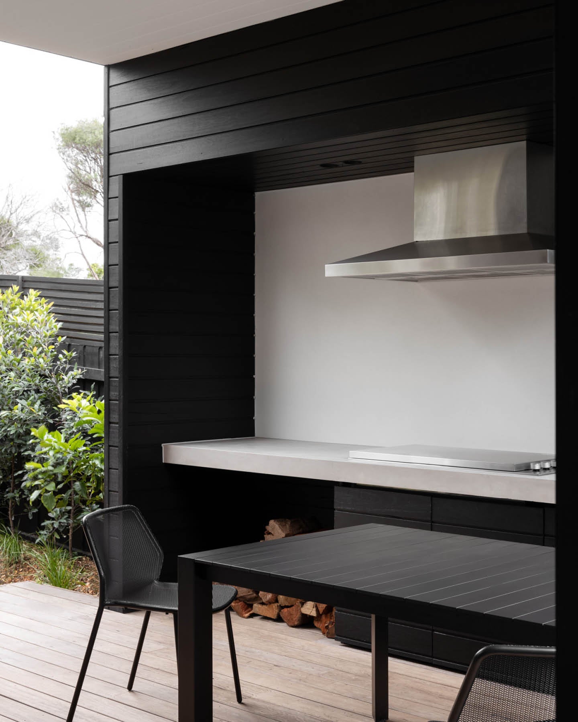
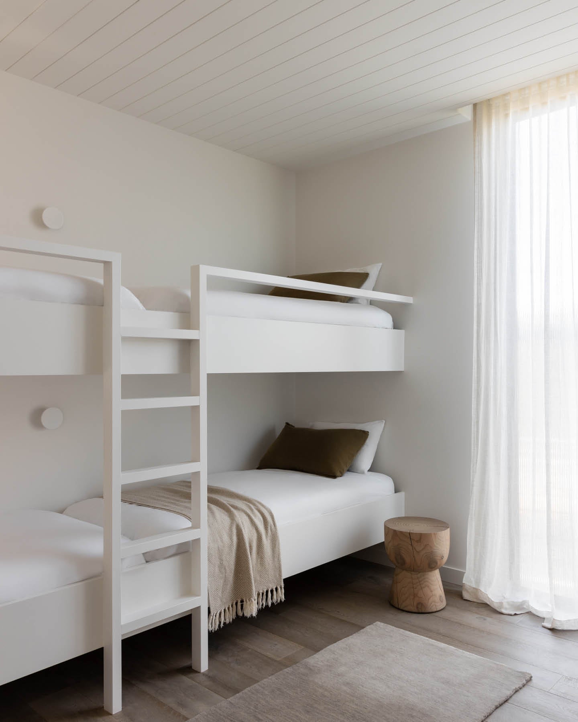
Project: Blairgowrie House
Designer: Manna Made
Location: South Africa
Images: Timothy Kaye


