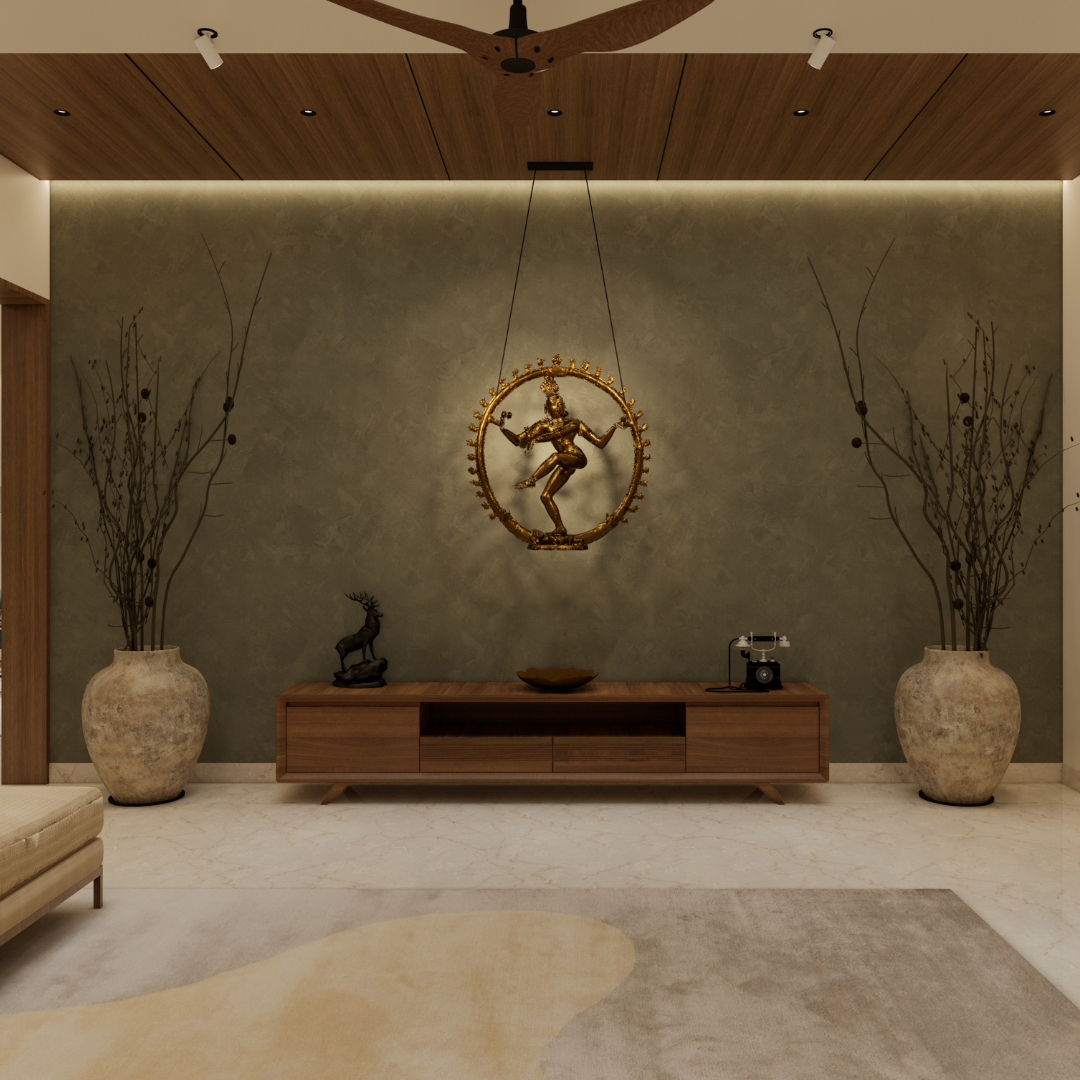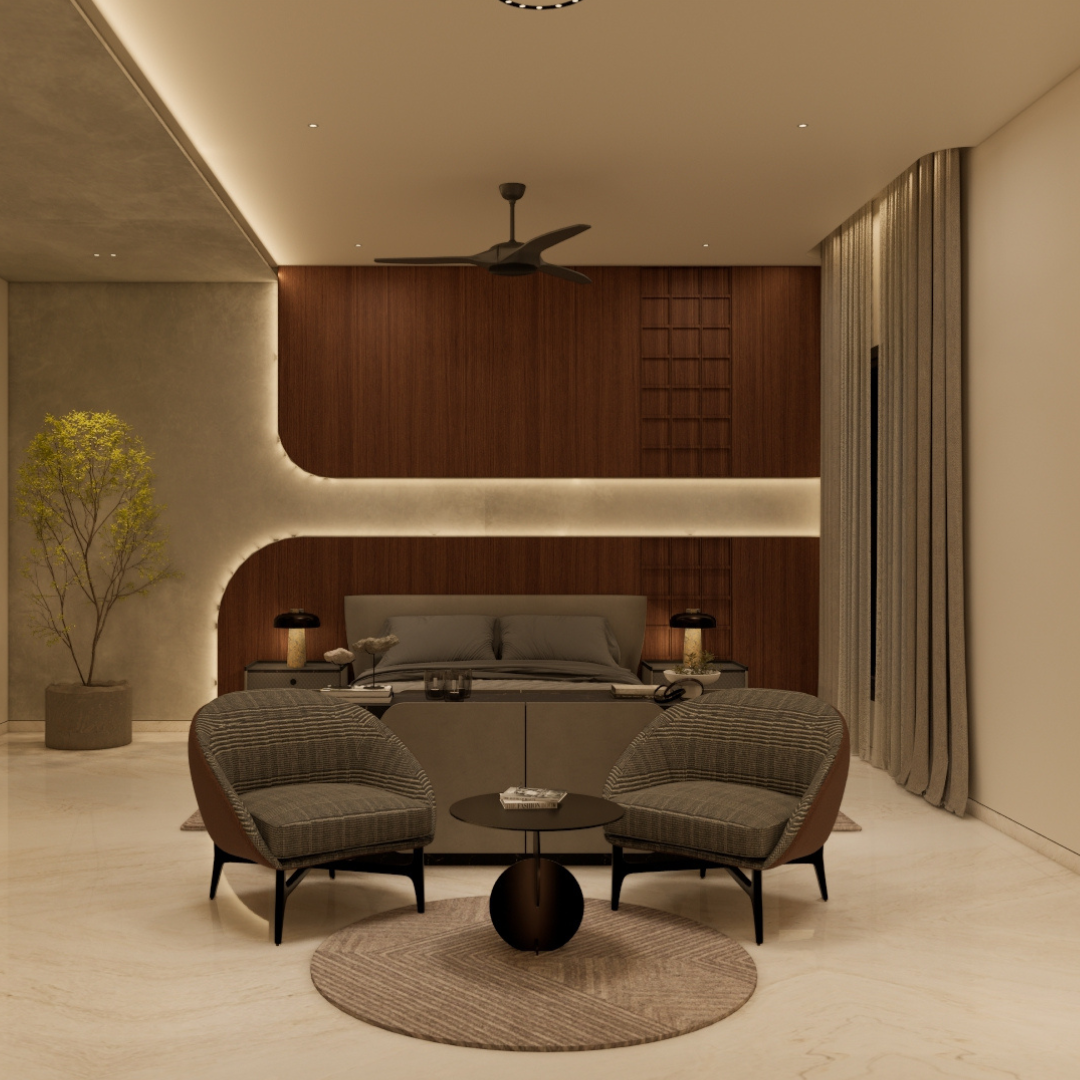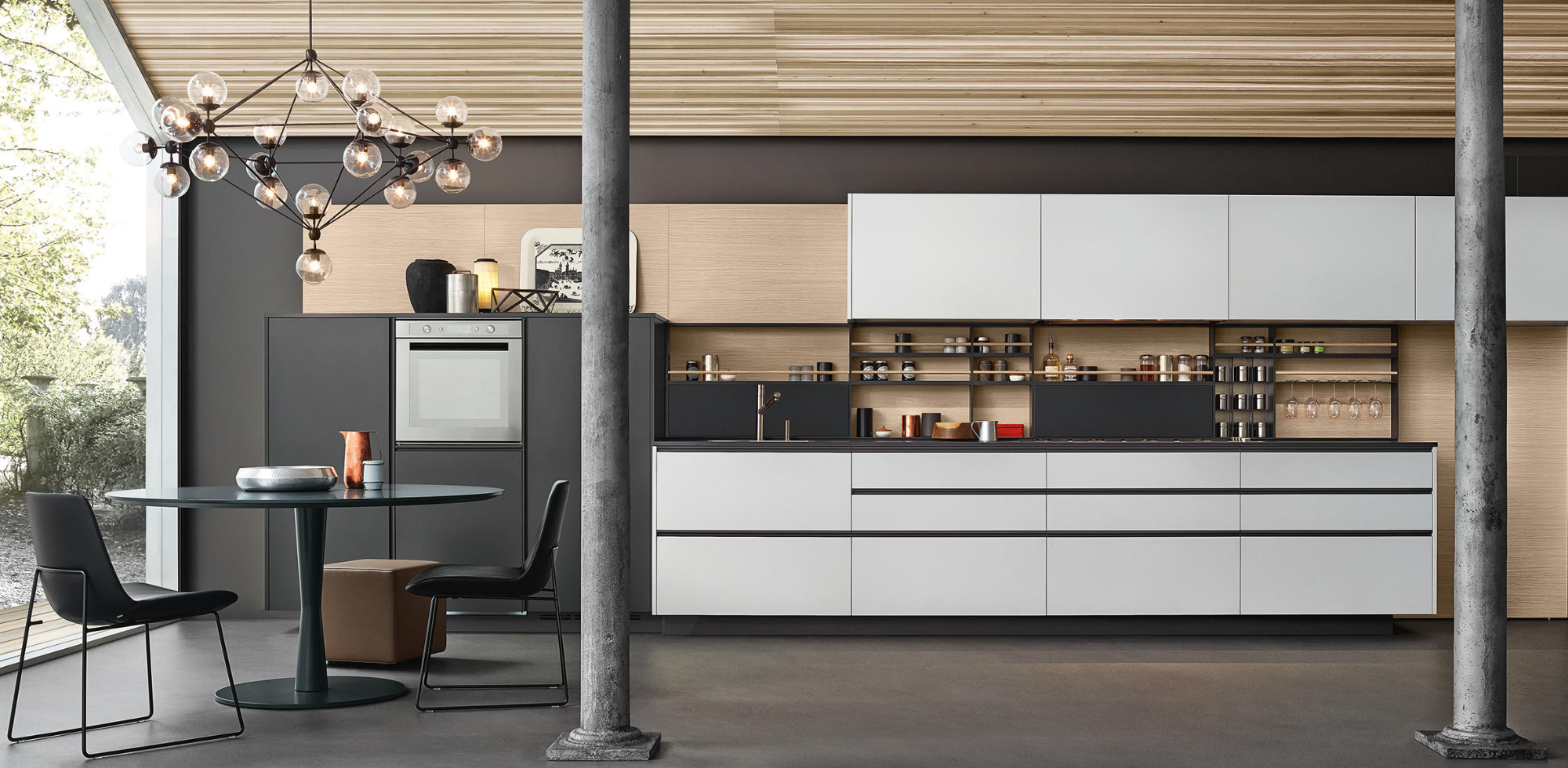The architects focused on creating a seamless connection between the indoor and outdoor spaces, with large windows and sliding doors that allow for plenty of natural light and beautiful views of the surrounding landscape. The interior of the house is open-plan and spacious, with a minimalist aesthetic that emphasizes simplicity and elegance. One of the most striking features of the Sorrento House is its beautiful pool area, which is surrounded by lush greenery and provides the perfect place to relax and unwind.
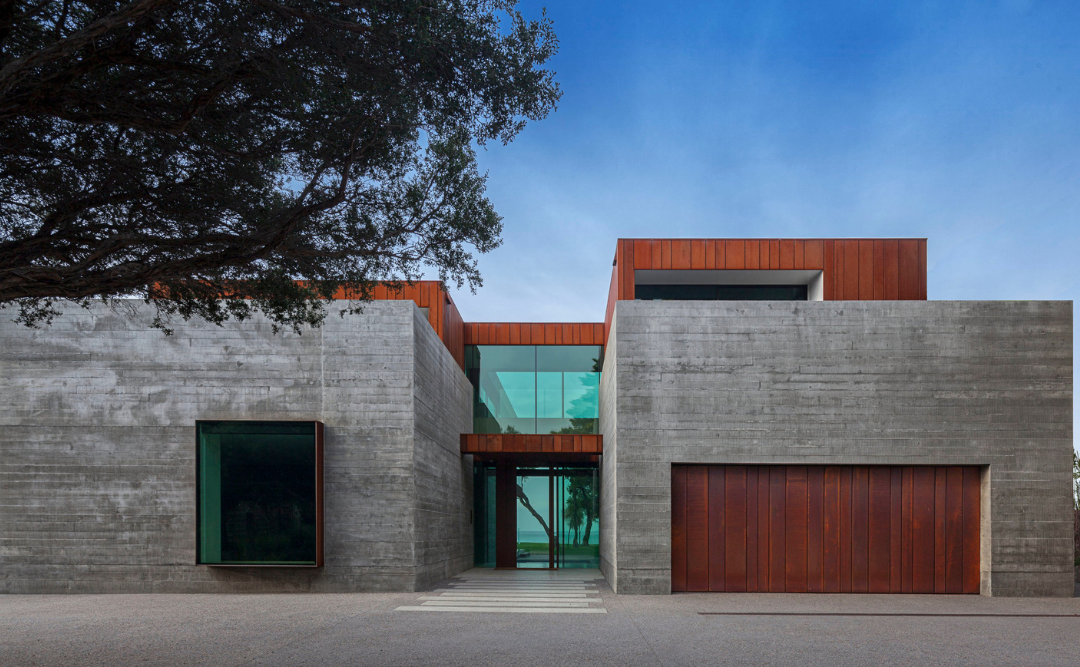
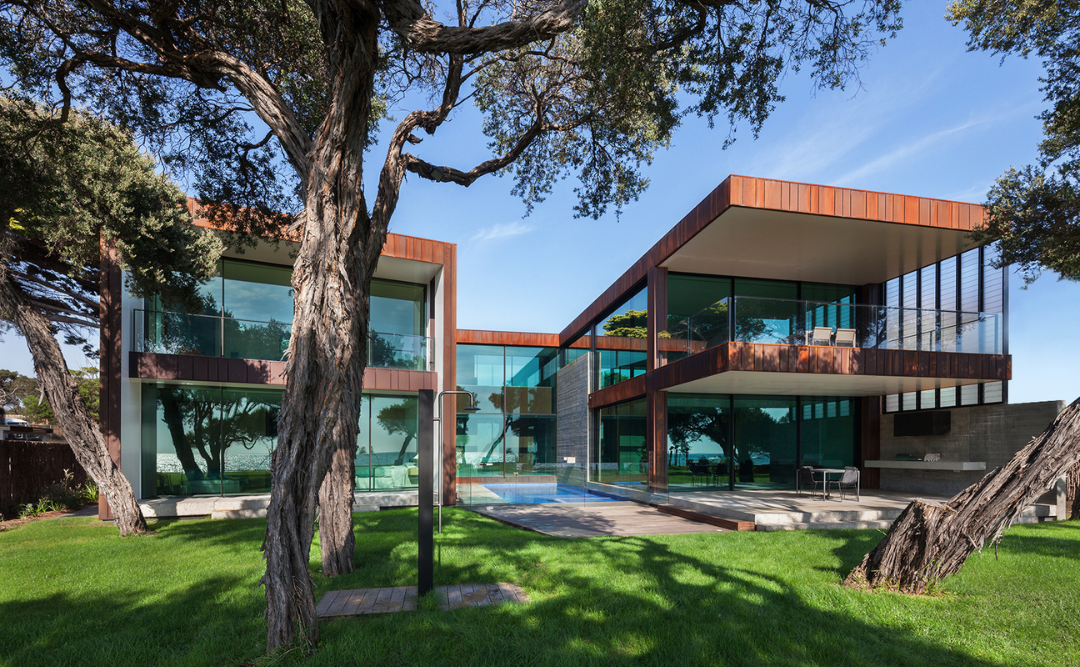
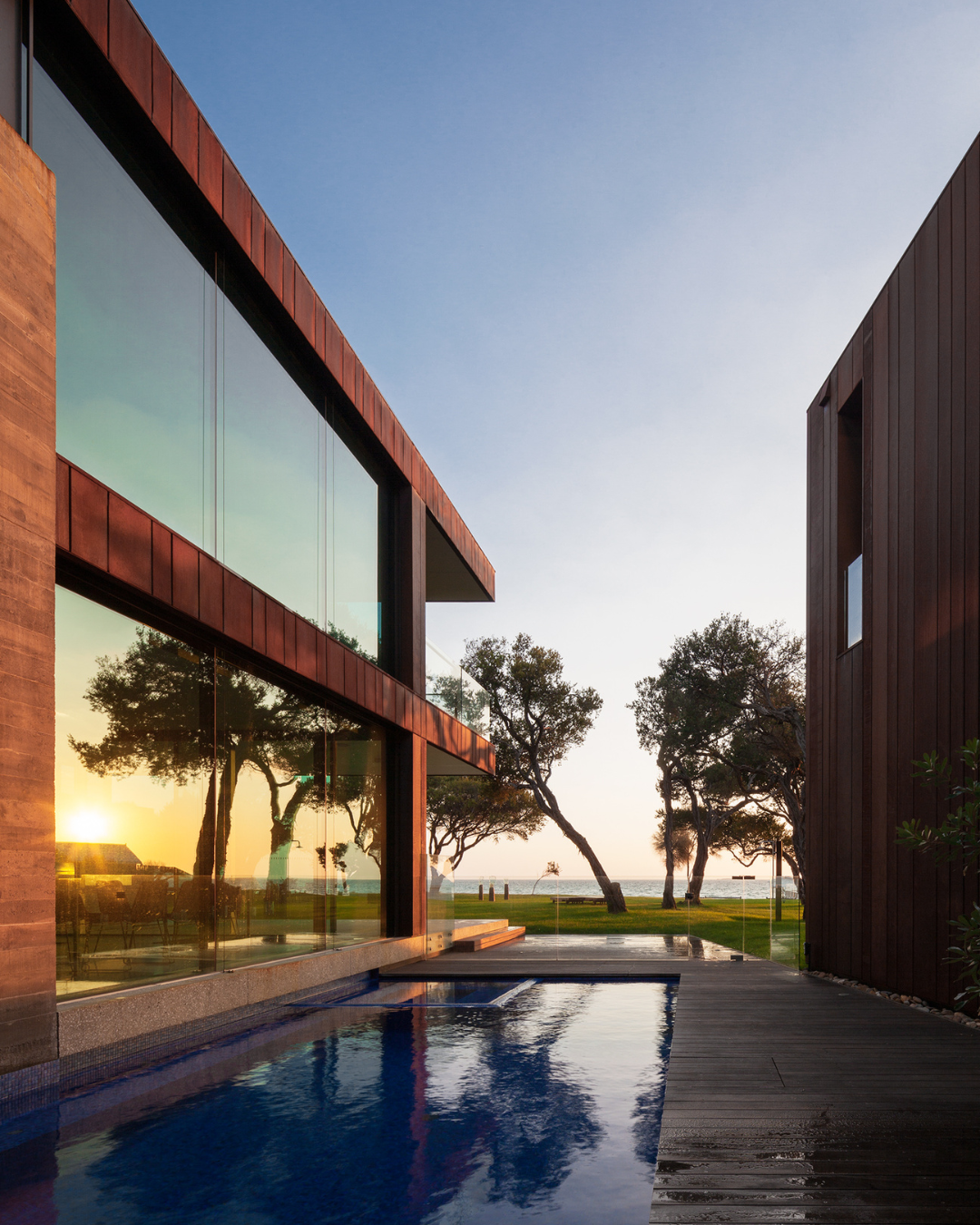

The Sorrento House by Matyas Architects also incorporates sustainable design principles to minimize its environmental impact. The house features solar panels to generate renewable energy, and rainwater tanks to collect and reuse water. The architects also used locally-sourced materials where possible, reducing the carbon footprint of the building. Inside, the house features a beautiful, minimalist interior design that is both practical and stylish. The use of natural materials such as timber and stone create a warm and inviting atmosphere, while the large windows and skylights provide plenty of natural light throughout the day.
Overall, the Sorrento House is a beautiful example of contemporary architecture that seamlessly blends form and function, while also prioritizing sustainability. It is a testament to the skill and expertise of the team at Matyas Architects.
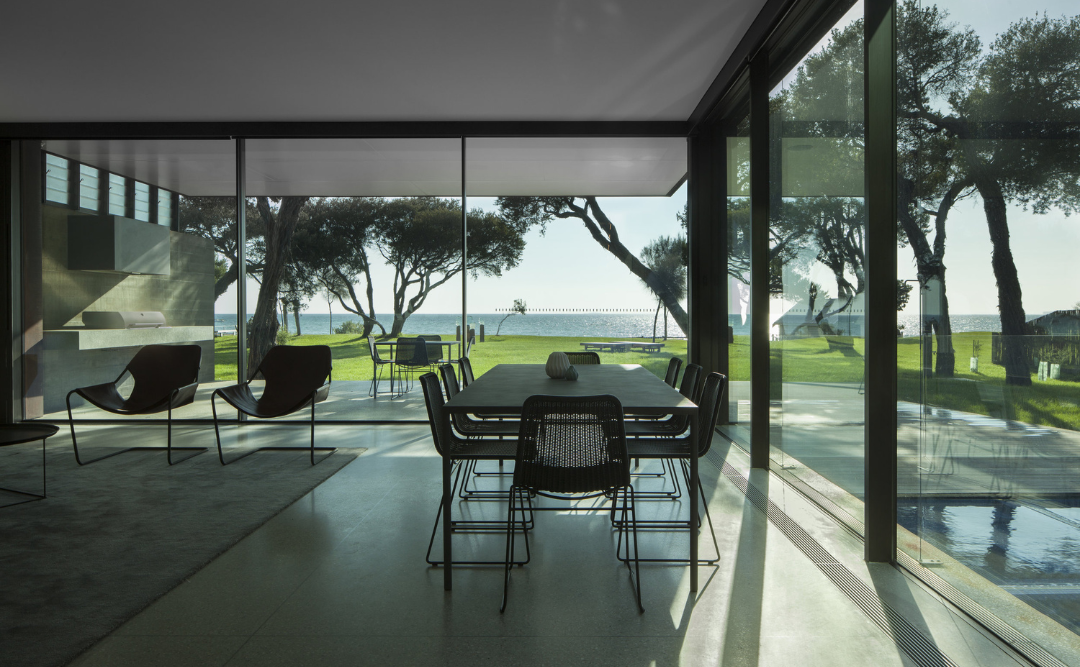
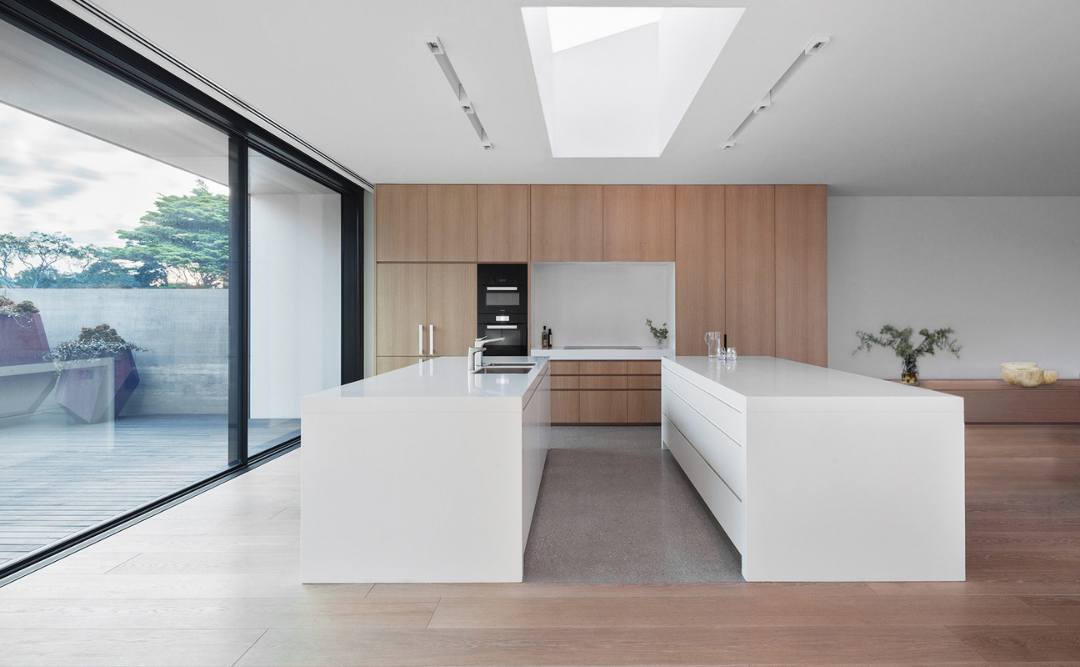
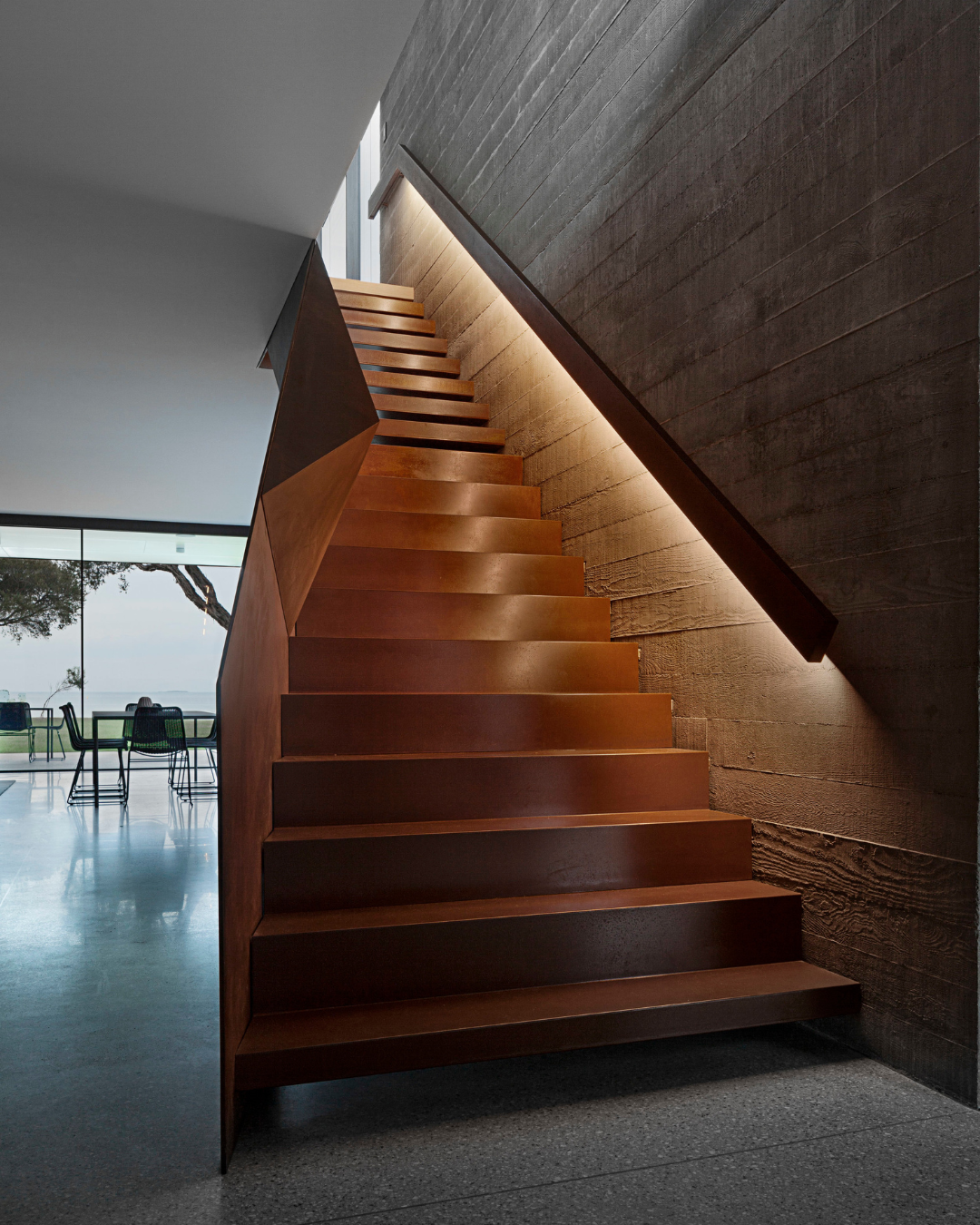

Project: Sorrento House
Designer: Matyas Architects
Location: Mornington, Australia
Images: https://www.matyasarchitects.com.au/sorrento-house/


