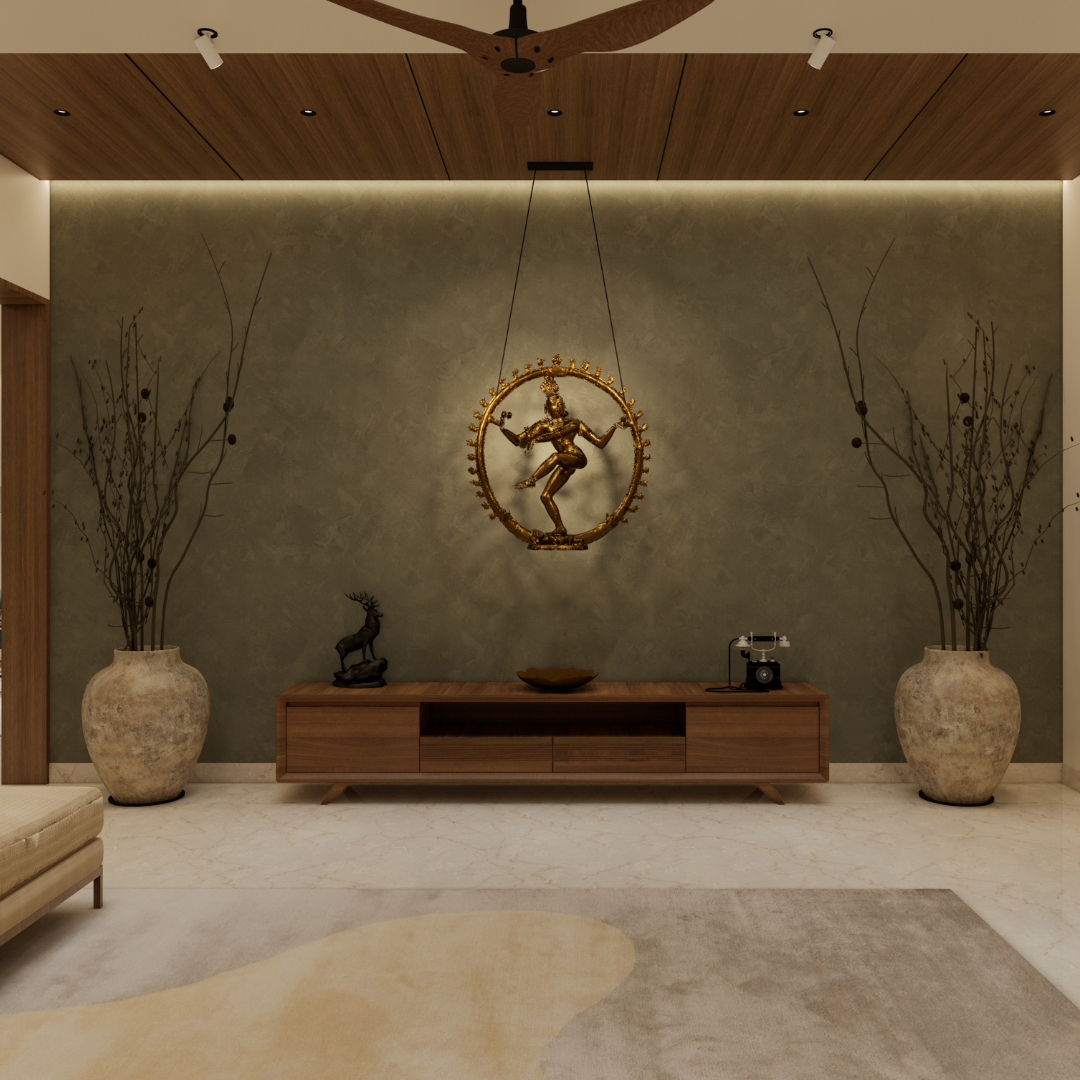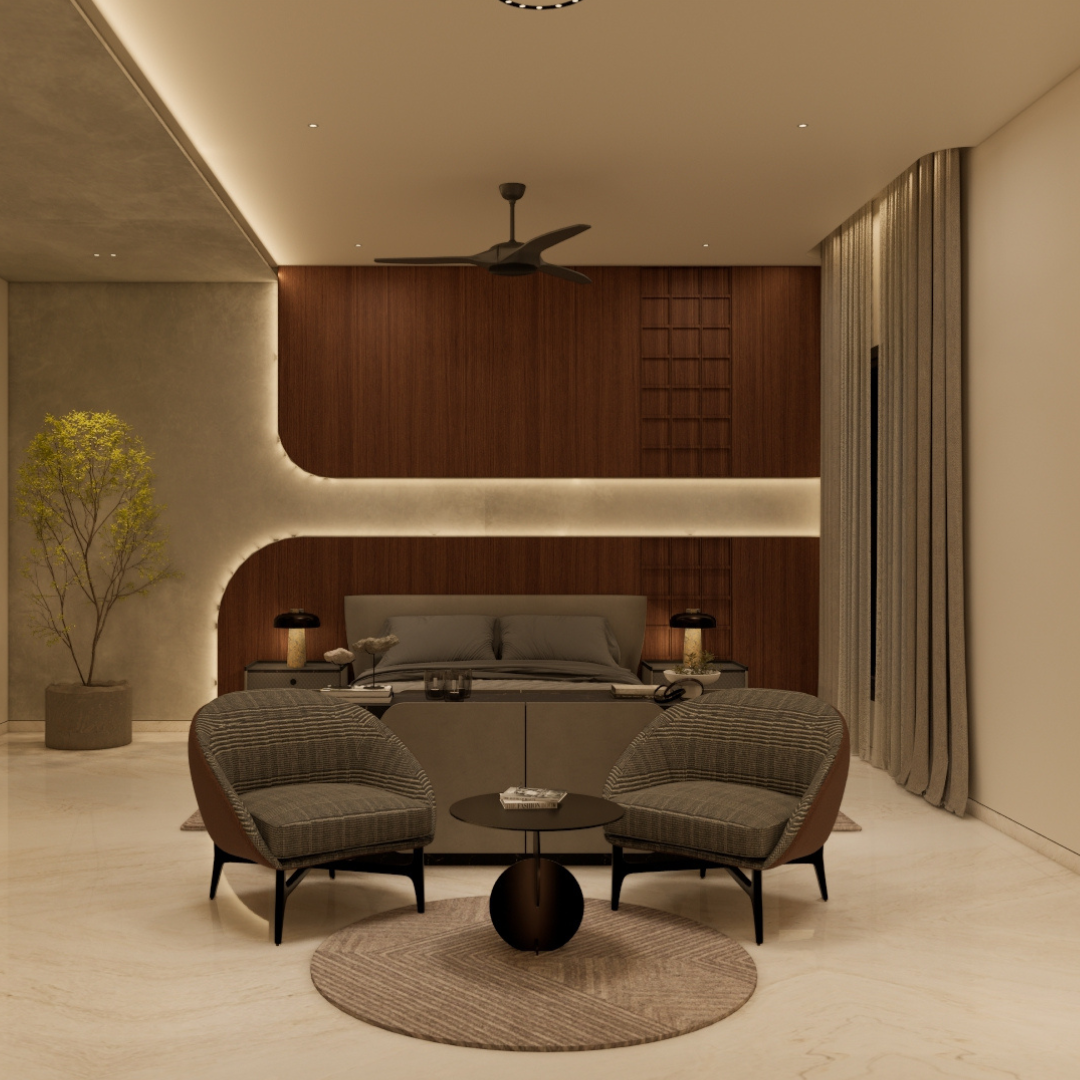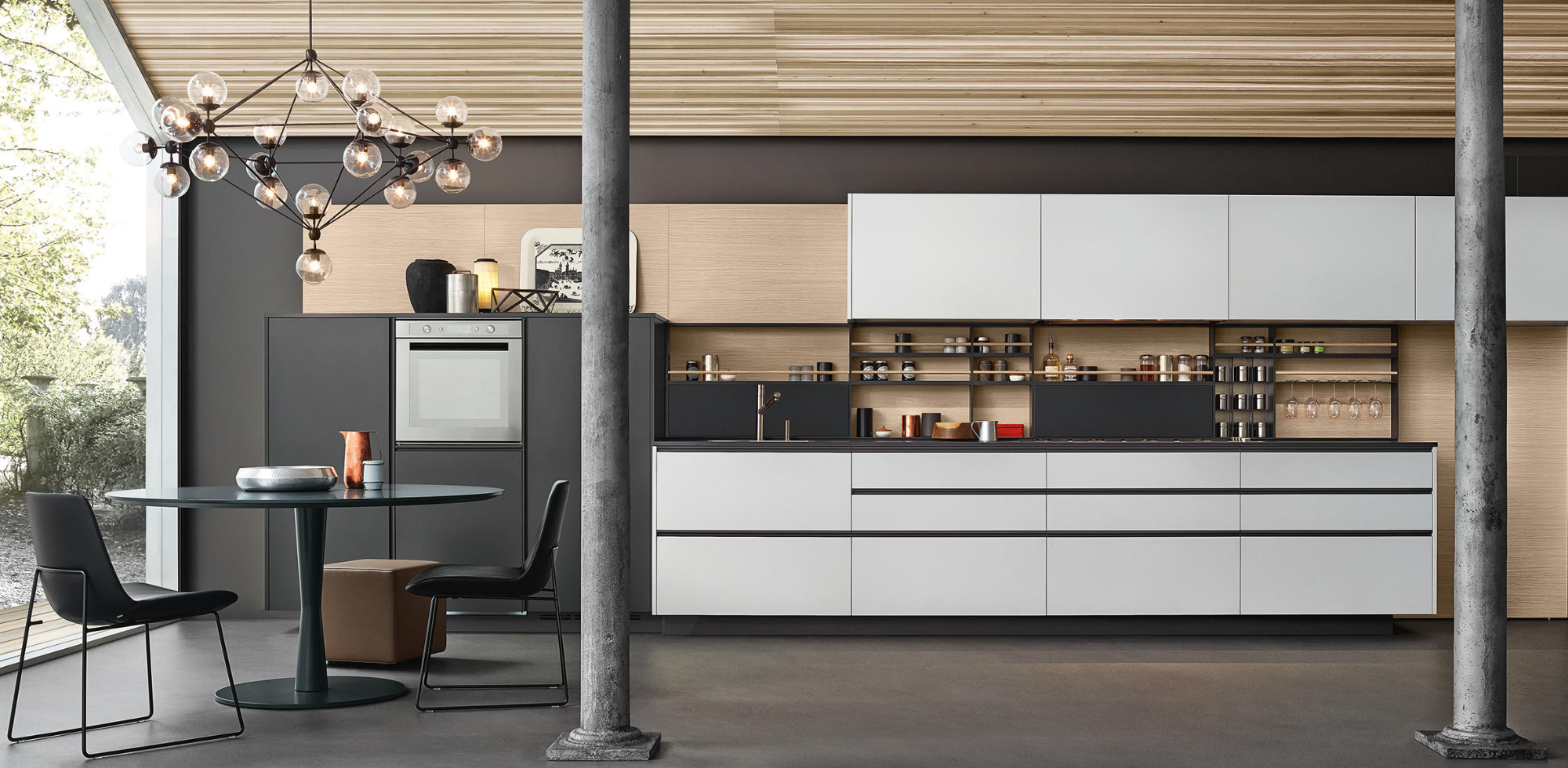Too often, architecture is all about what looks good with little thought given to the other senses. With this house, Elizabeth II located in the heart of a resort town that's always bustling with tourists and other activity, the architects knew they had to give extra consideration to the acoustic sense. They did their research in architectural acoustics and allowed that to drive the form, materials, and detail of the house. Not only does it shield the property from the noise of the village, but it also manipulates interior details to create a unique acoustic character for the house. This is something that the family and their guests will remember long after they've left.
The house is built with walls that are placed parallel to each other in order to provide layers of privacy and act as insulation from the noise coming from the village. These walls project beyond the living spaces and get taller as they go, starting from a wall that is the height of a human at the entrance, to a tall wall in the center of the house. The waves created by sound move past these walls and cause them to bend, which creates an acoustic shadow over the property. This makes it possible to have a quiet outdoor gathering area.


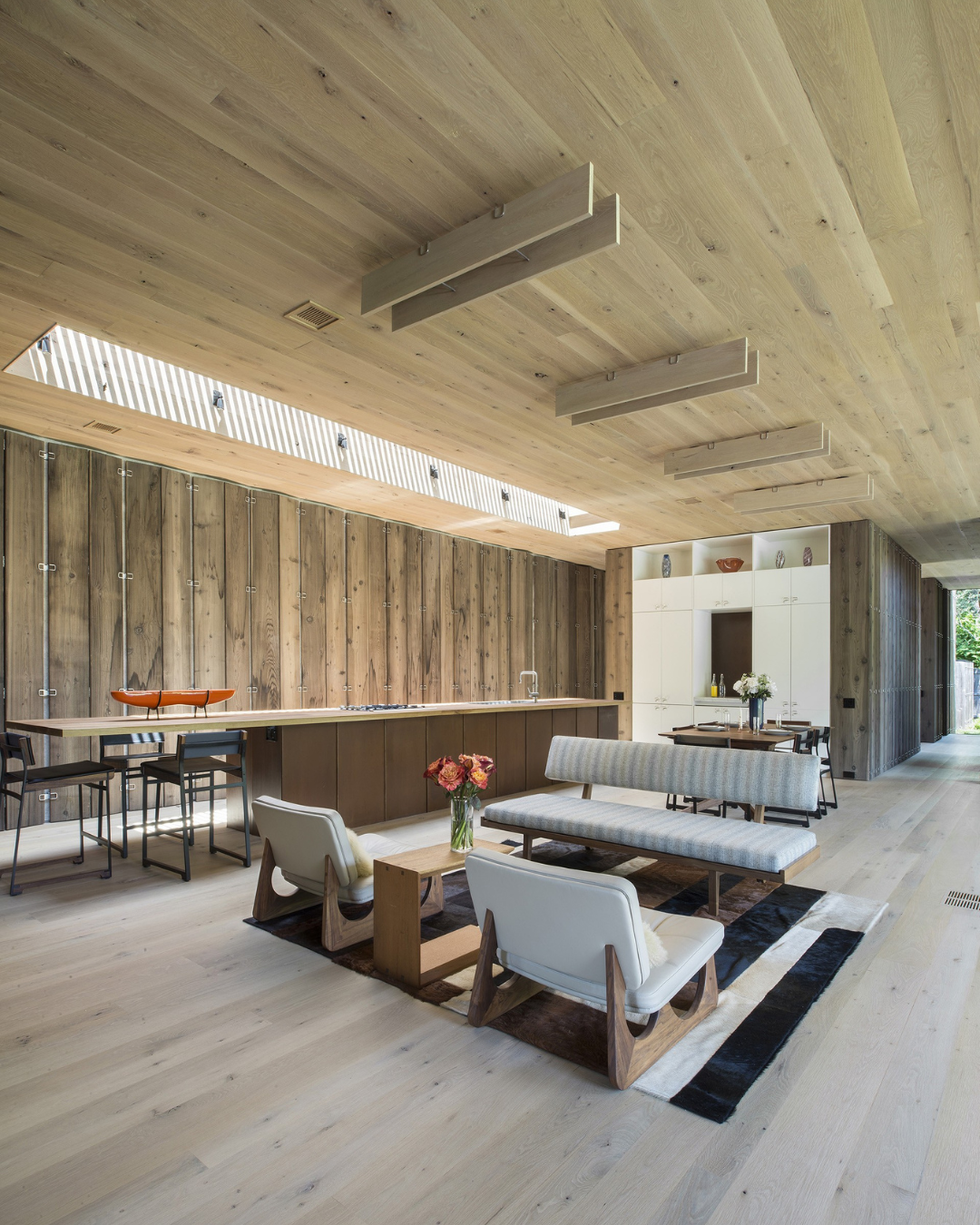
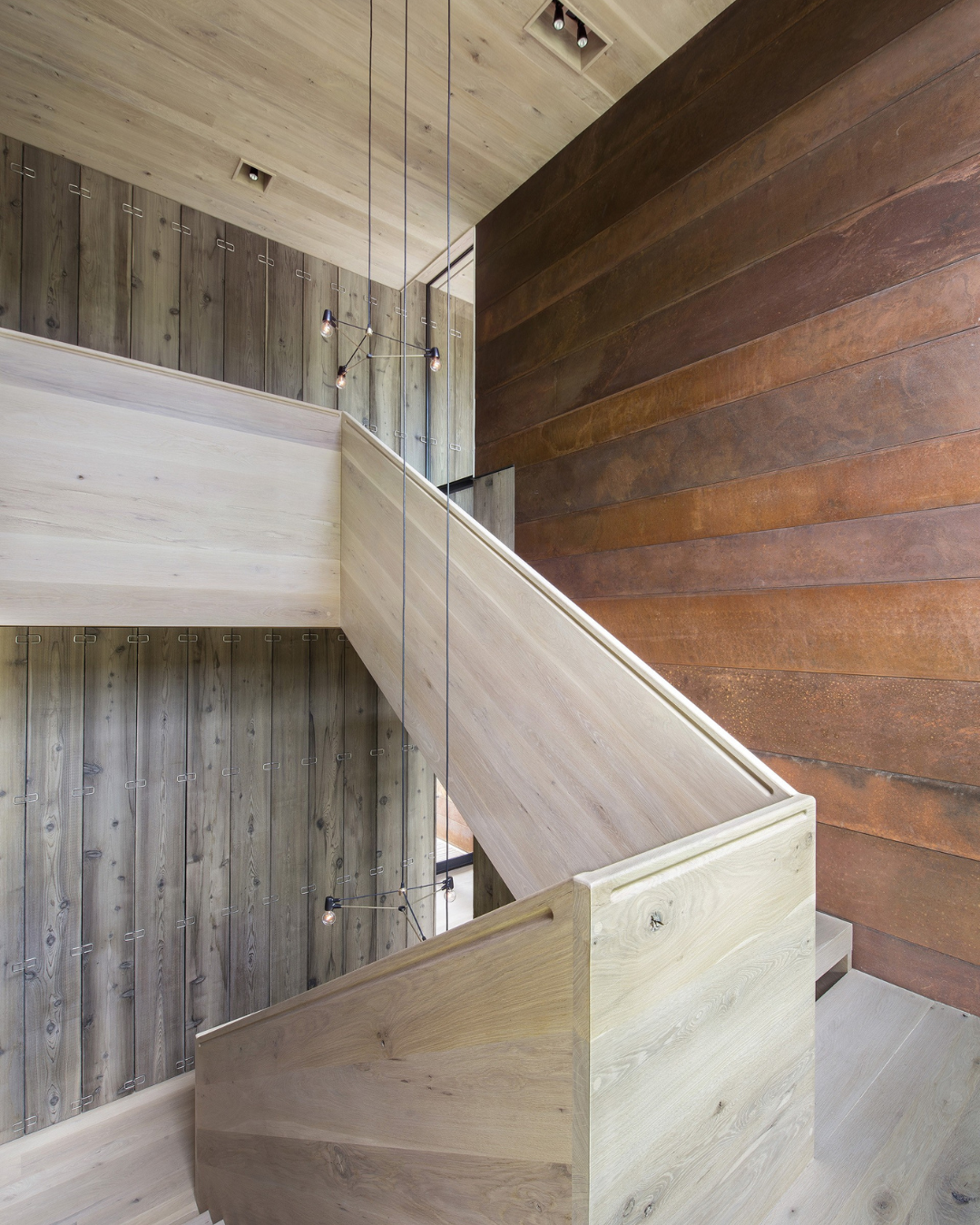
The walls are built with insulated concrete forms, a wall assembly nearly 20” thick. It is made up of a poured concrete core that is continuous from footing to roof, wrapped in insulating foam that also serves as formwork during construction. These walls provide excellent thermal insulation and an extremely low sound transmission coefficient. Due to the strength of their concrete cores, the walls act as structural beams, enabling them to span over the gathering space at the center of the house and the covered deck. The custom stainless steel clips that attach the wide cedar board siding to the walls were designed to prolong the life of the siding.
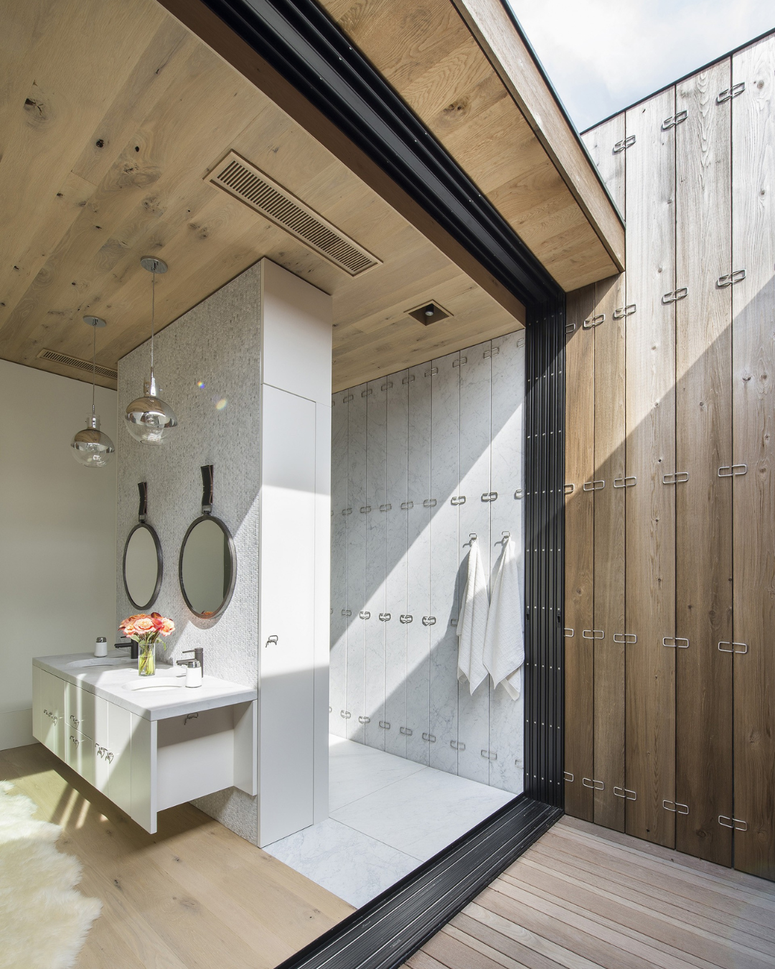
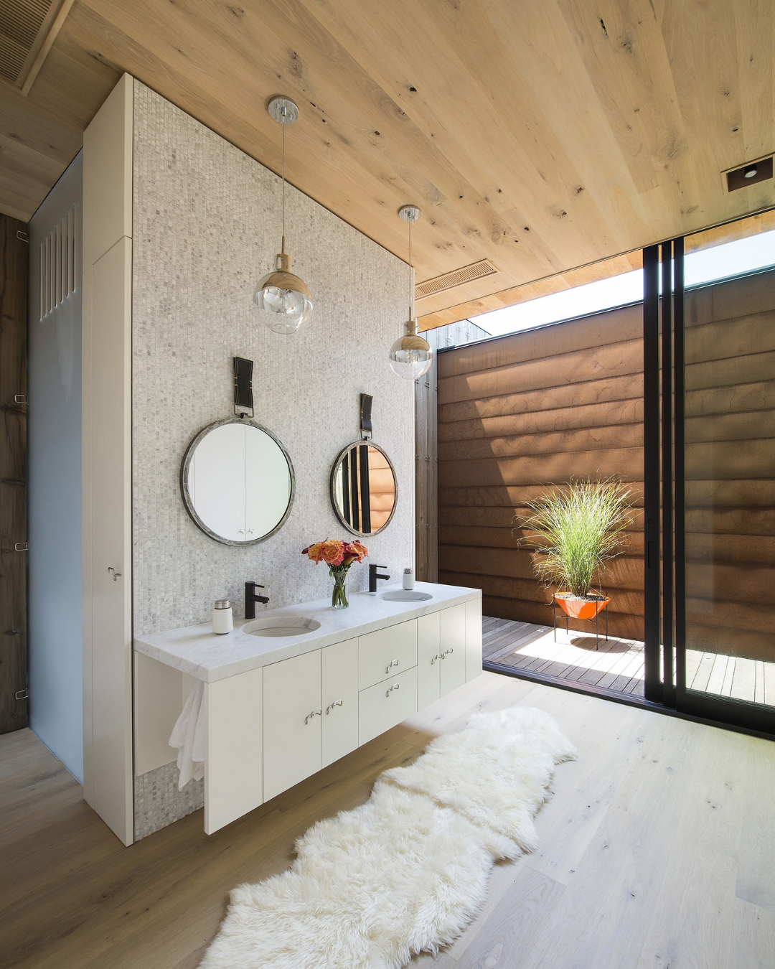
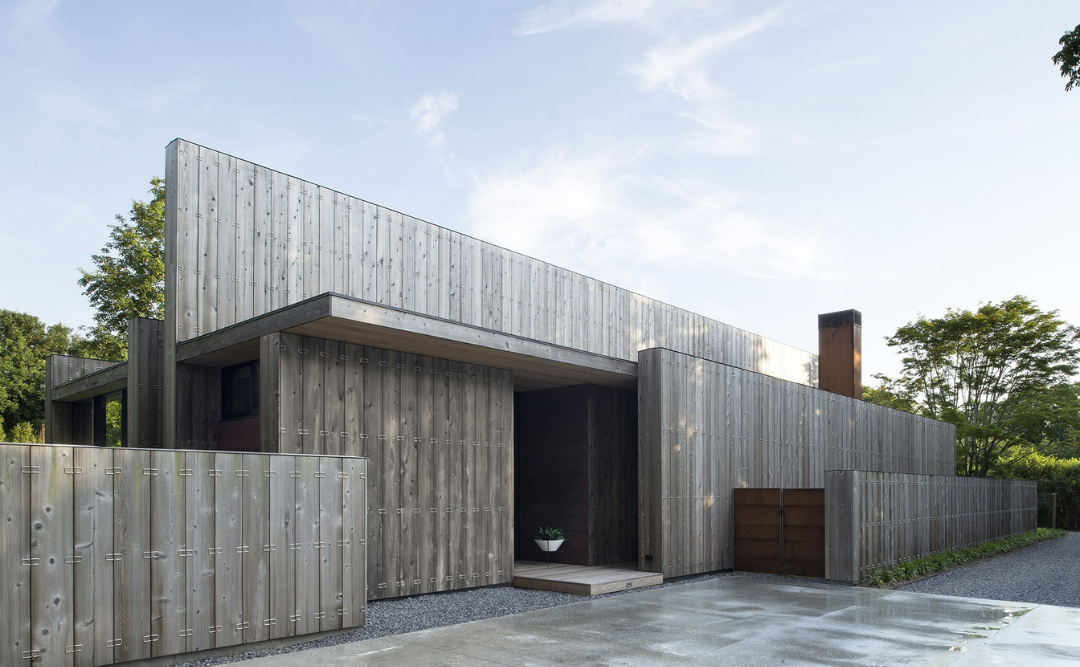
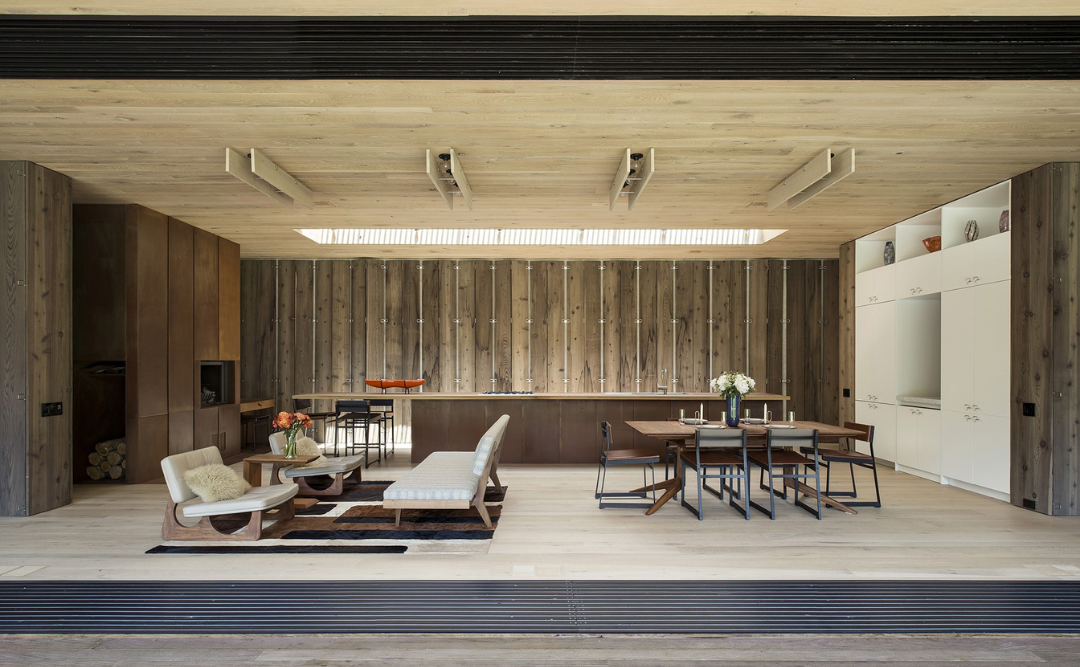
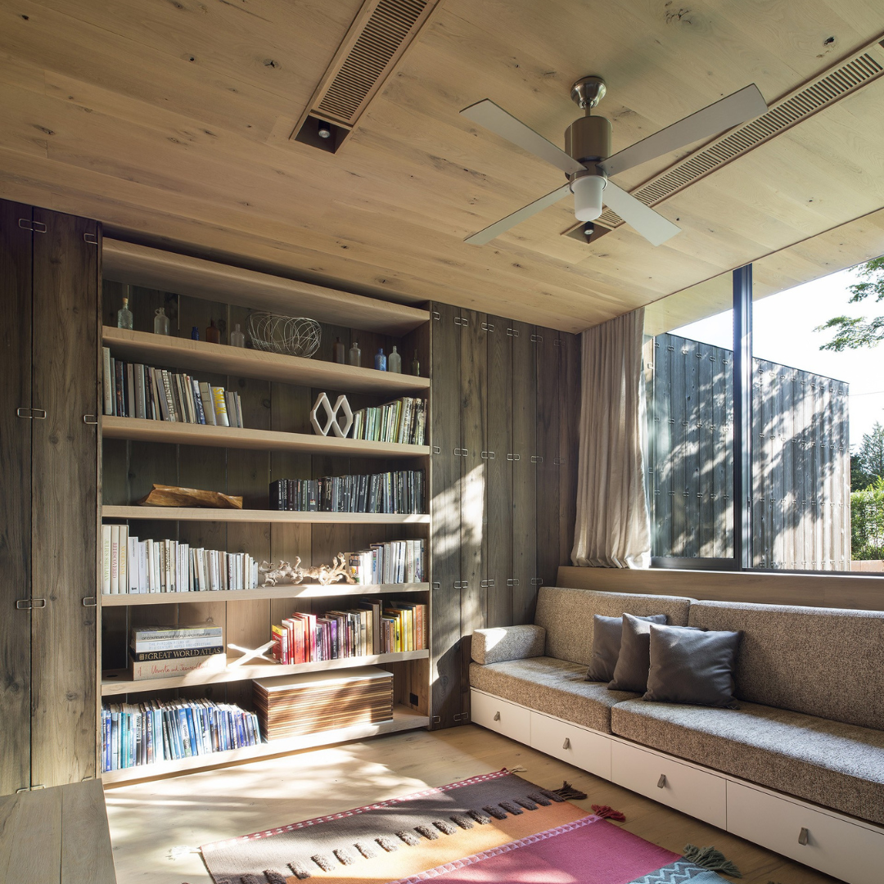
Traditional wood siding eventually fails because the natural expansion and contraction of the wood is constricted by the screws or nails that rigidly fasten it in place, slowly pulling out the fasteners or splitting the wood. The spring-like clips, however, hold the boards in tension against the house while allowing for the natural movement of the wood, meaning your siding will last much longer. The research informing the details, materials, and form of the project was based on how sound affects our perception of space. This approach to the design led to a more intimate and personal home for the family.
Project: Elizabeth II
Designer: Bates Masi Architects
Location: Amagansett, USA
Images: https://batesmasi.com/


