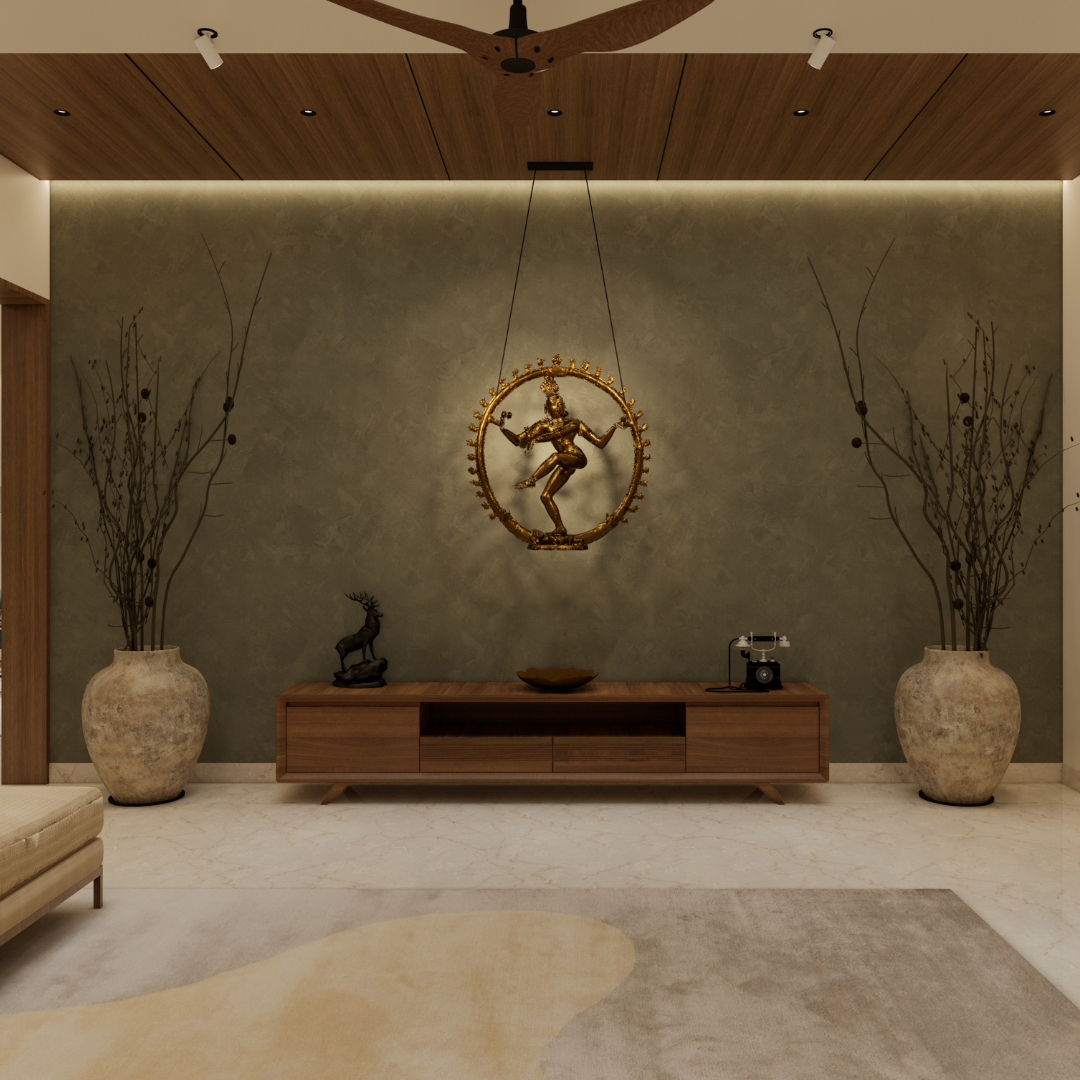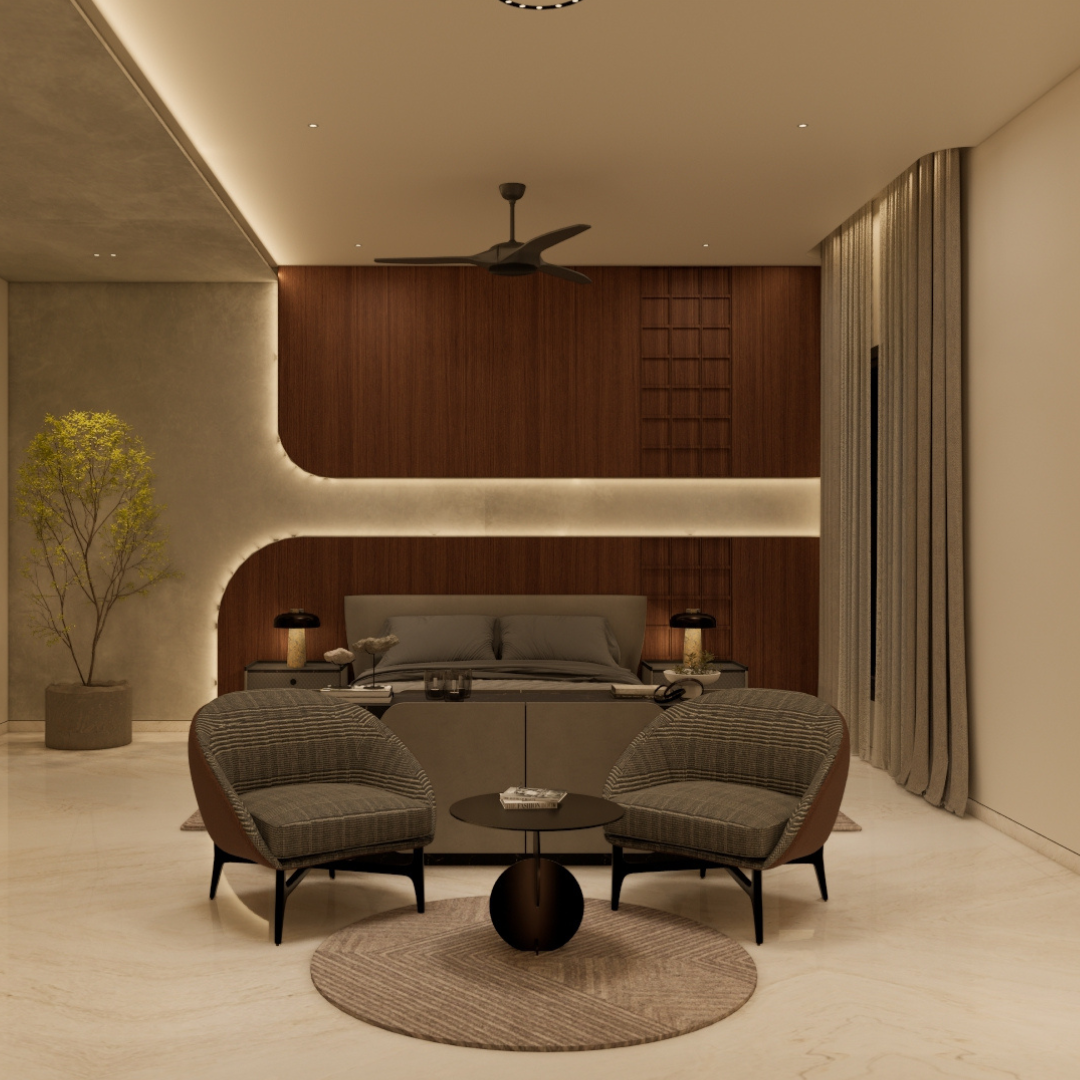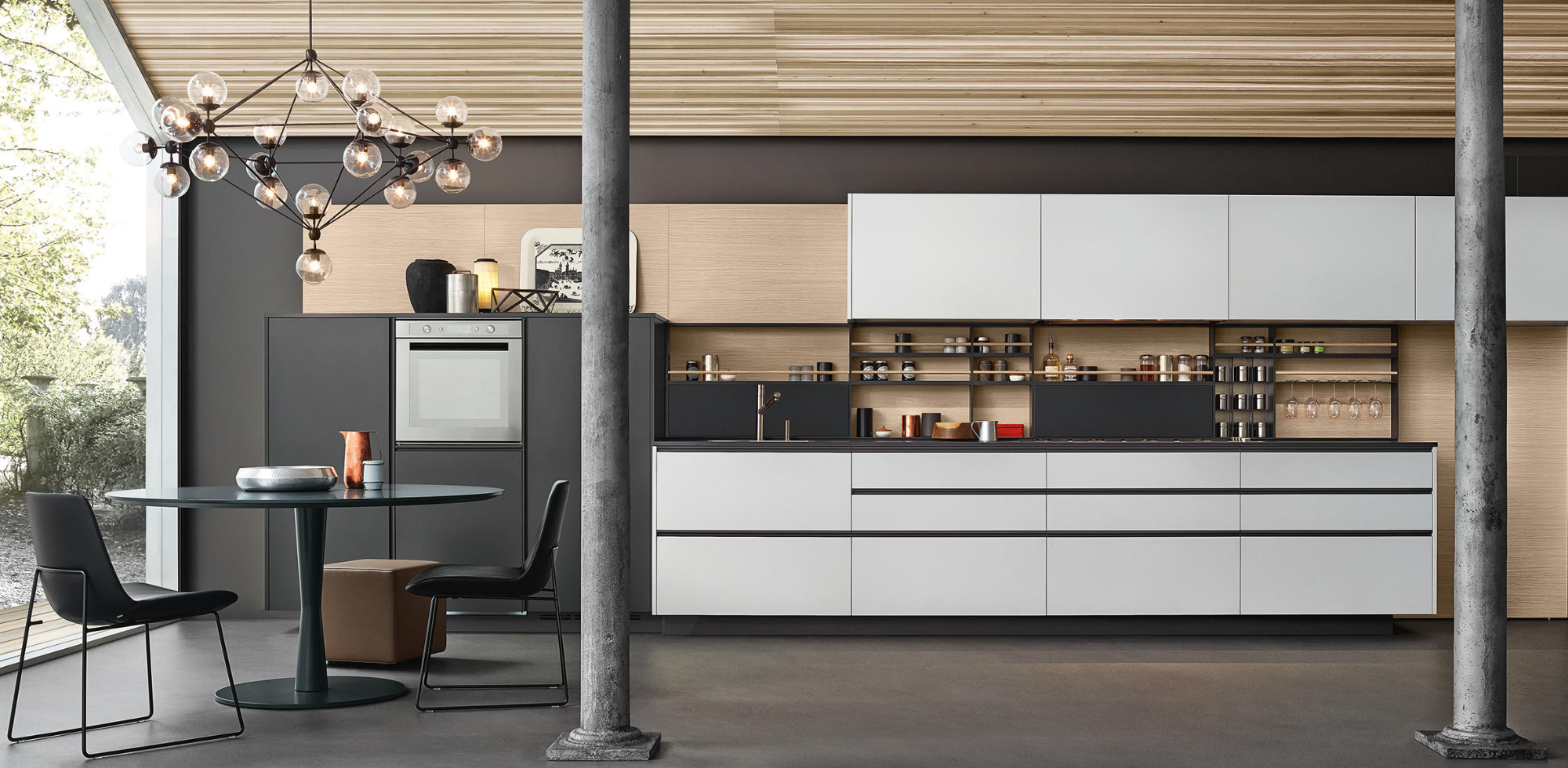Sangha apartments is designed to be a pedestrian-oriented community that focuses on helping people learn to live well physically, emotionally, and socially. Sangha features single-family residences, apartments, hotels, a medical clinic, an East/West wellness center, a food hall and food markets, a conference/learning center, a childhood learning center, and an innovation gallery, among other components.
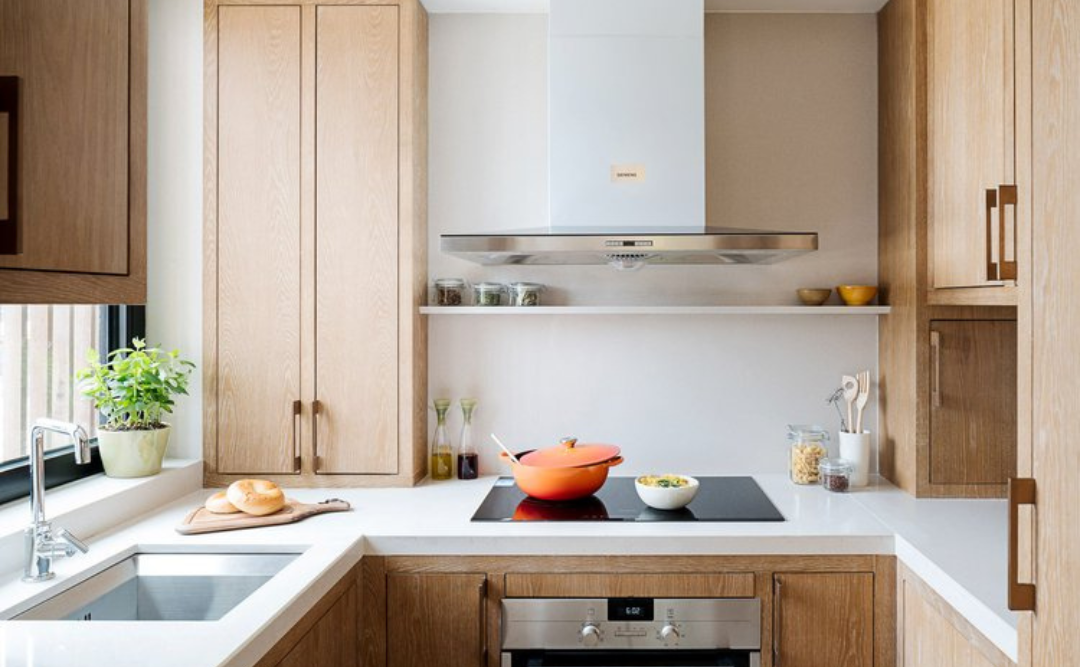
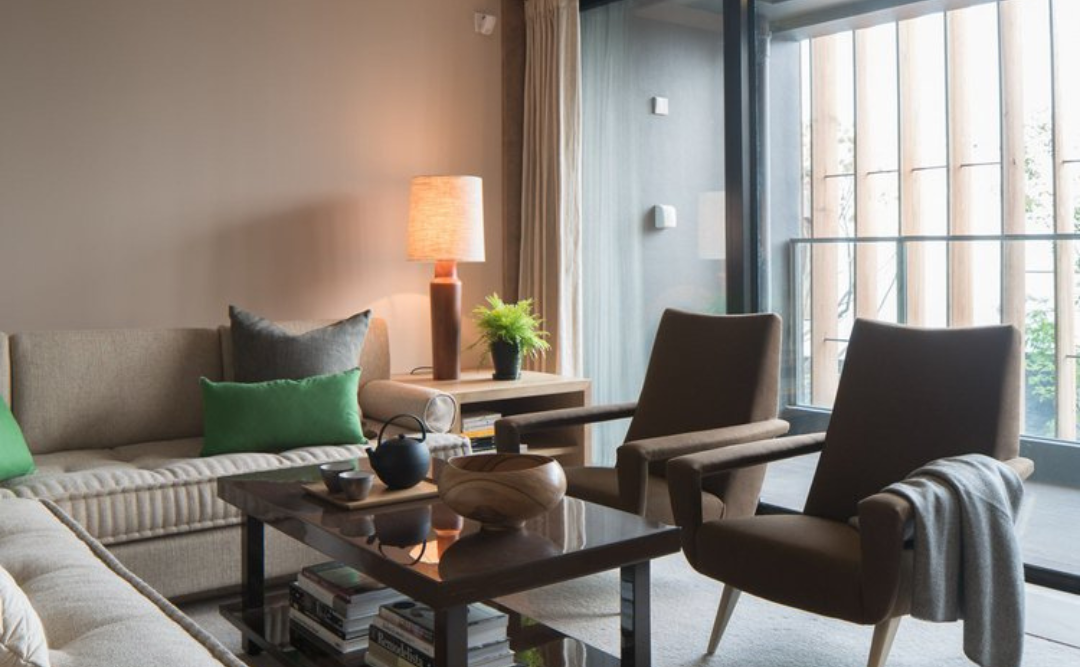
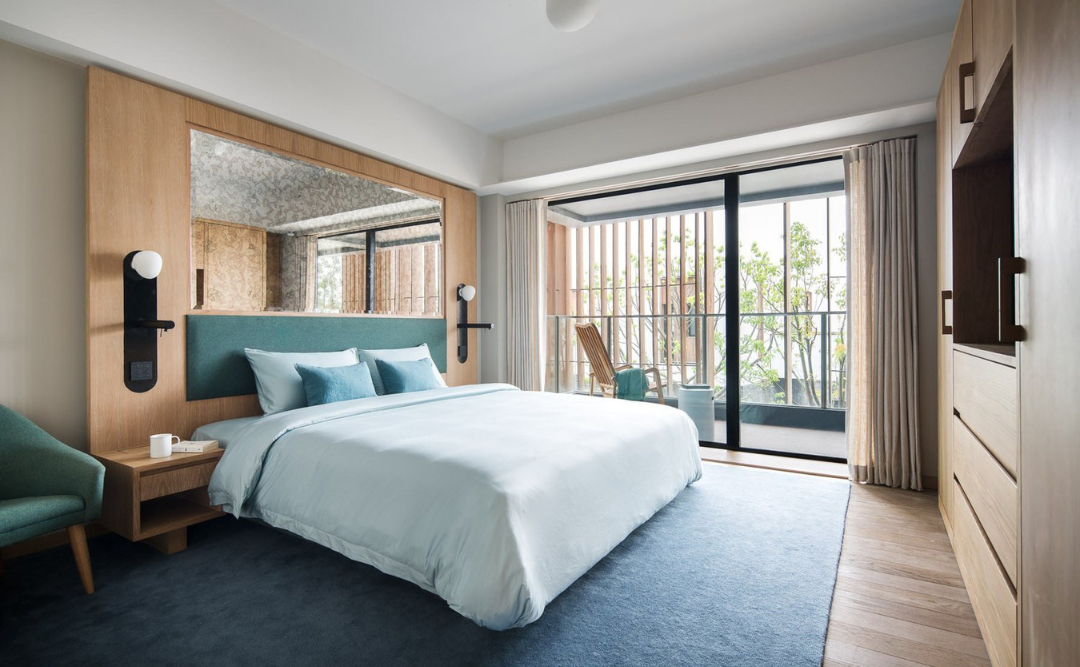
Sangha's apartments are one of the key components of the development. Located near the Fellow Traveler hotel, the three-story apartment buildings are built on concrete piloti above fountains and reflecting pools. There are 87 apartments available in three different plans: 1, 1 ½, and 2 bedrooms, ranging in size from 750 sq. ft. to 1,400 sq. ft. The interiors of the apartments are outfitted with amenities similar to those in the rooms of At One Hotel, including custom-built wooden cabinetry and natural fabrics. The design includes features such as vaulted ceilings and floating bookshelves for a more spacious feel, as well as convenient details like built-in umbrella stands and mail drops at each apartment's entry. The architects used economies of scale to provide these amenities in each unit.
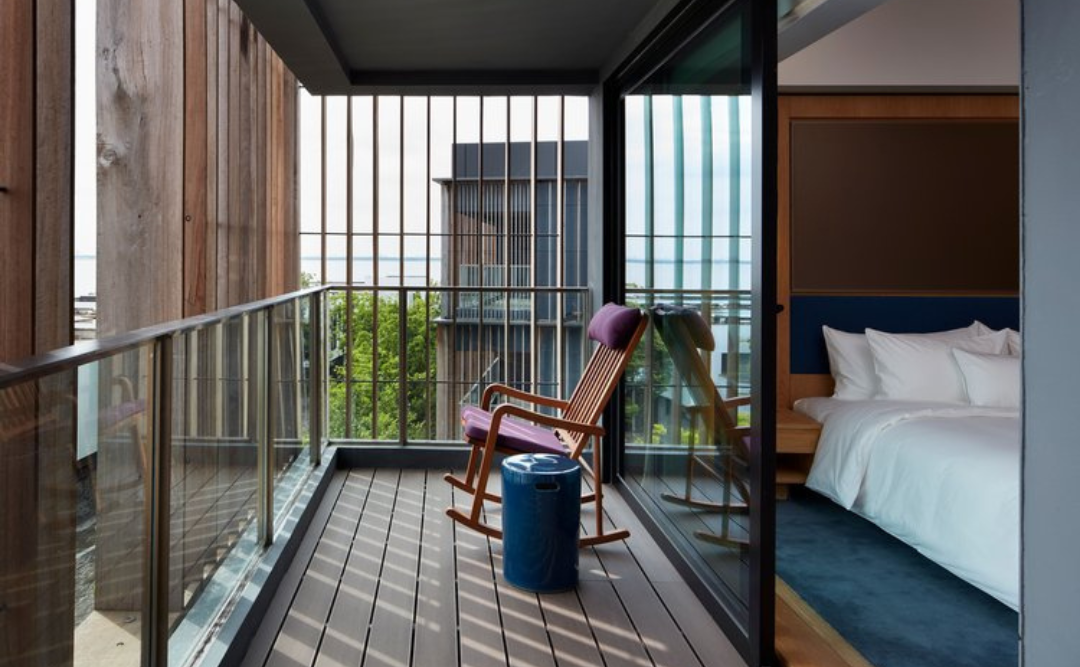
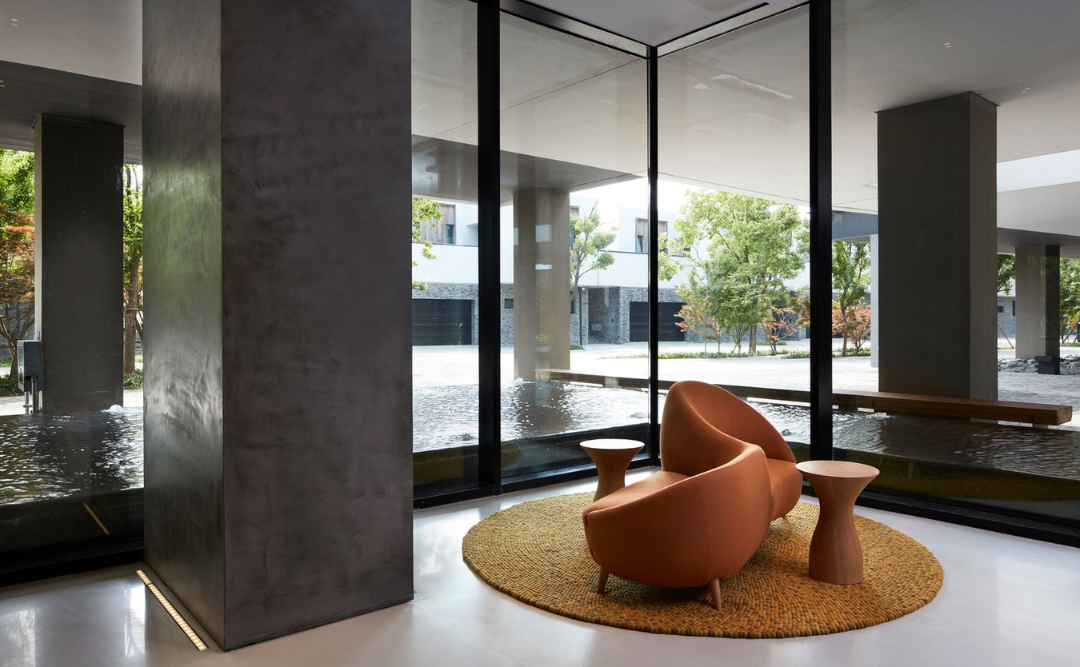
These apartments are available for purchase or rental. Many of the units have been designed with accessibility in mind and are located near amenities such as the food hall, markets, and Town Hall. They are also situated near single-family homes, with the aim of providing a comfortable living environment for older residents.
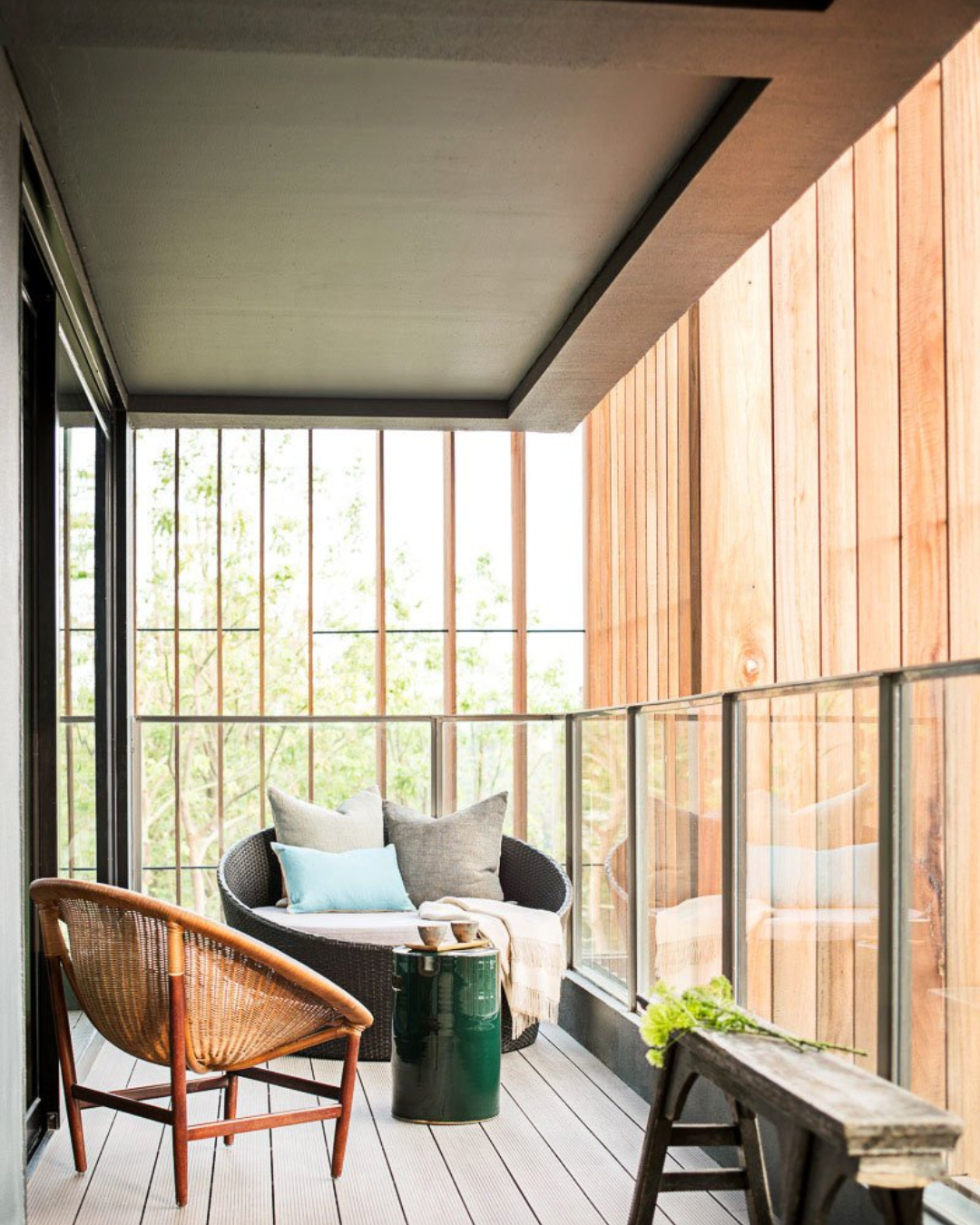
Project: Sangha Apartments
Designer: Tsao and Mckown
Location: Suzhou, China
Images: https://www.tsao-mckown.com/projects/sangha-apartments


