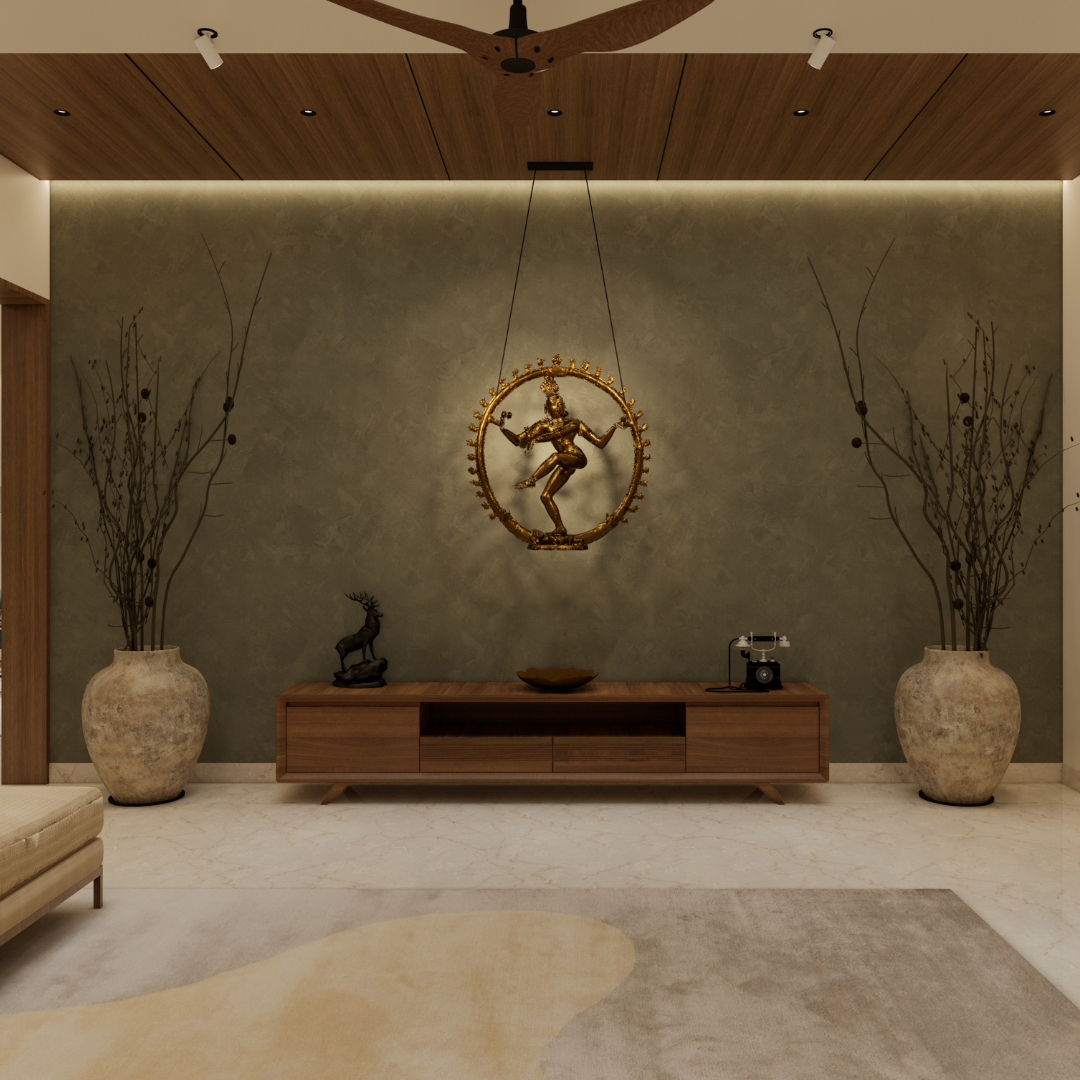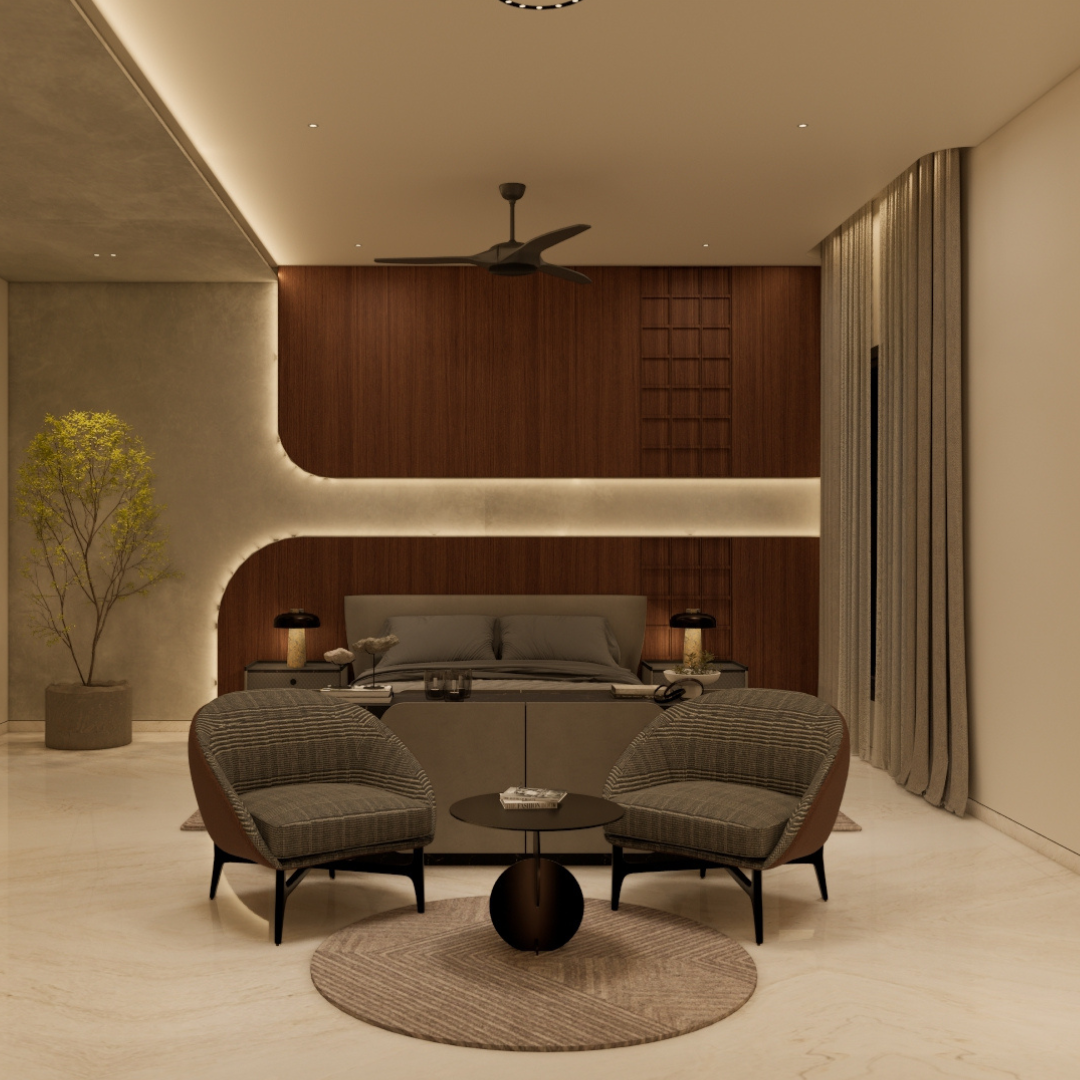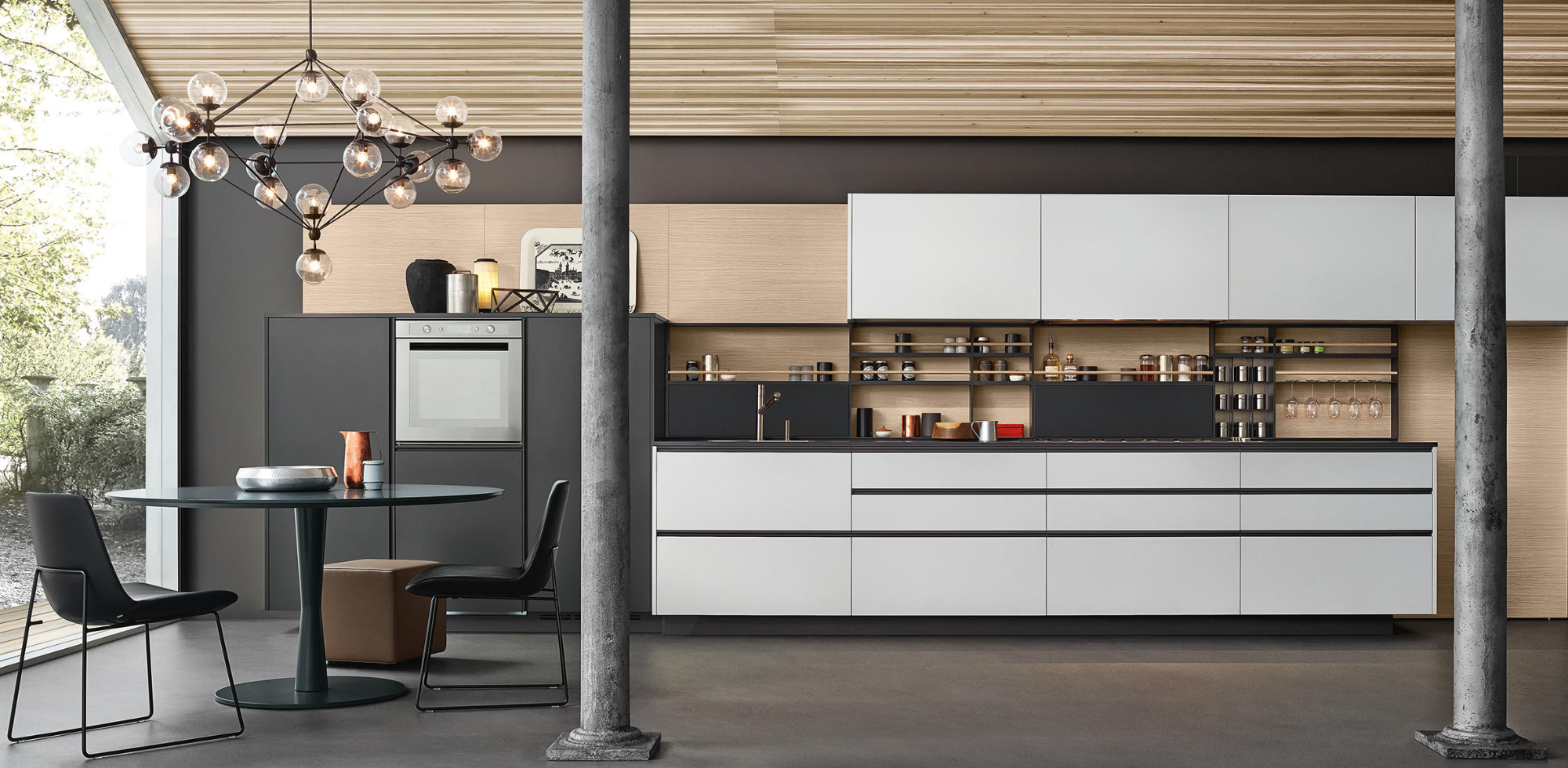They desired the views of the city and its iconic architecture, such as the Empire State Building and Freedom Tower. In order to fulfill this dream, the owner purchased several neighboring apartments and combined them to create a three-story townhouse with outdoor space on the upper floors of a landmark building. The project took many years to complete, but the end result was a unique and luxurious living space that fulfilled the owner's vision.
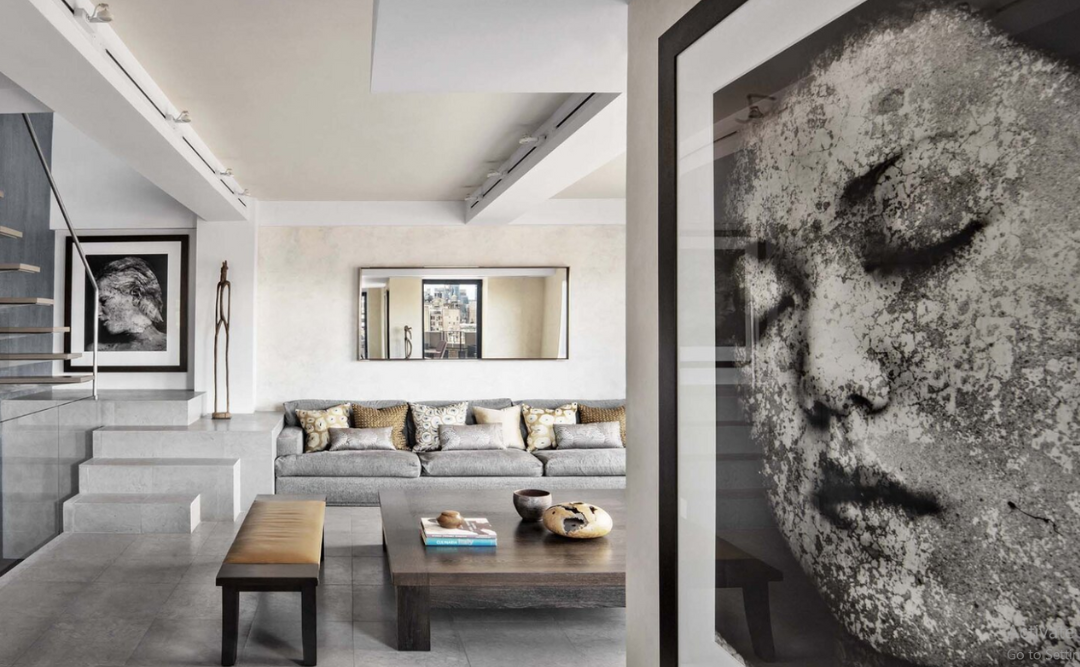
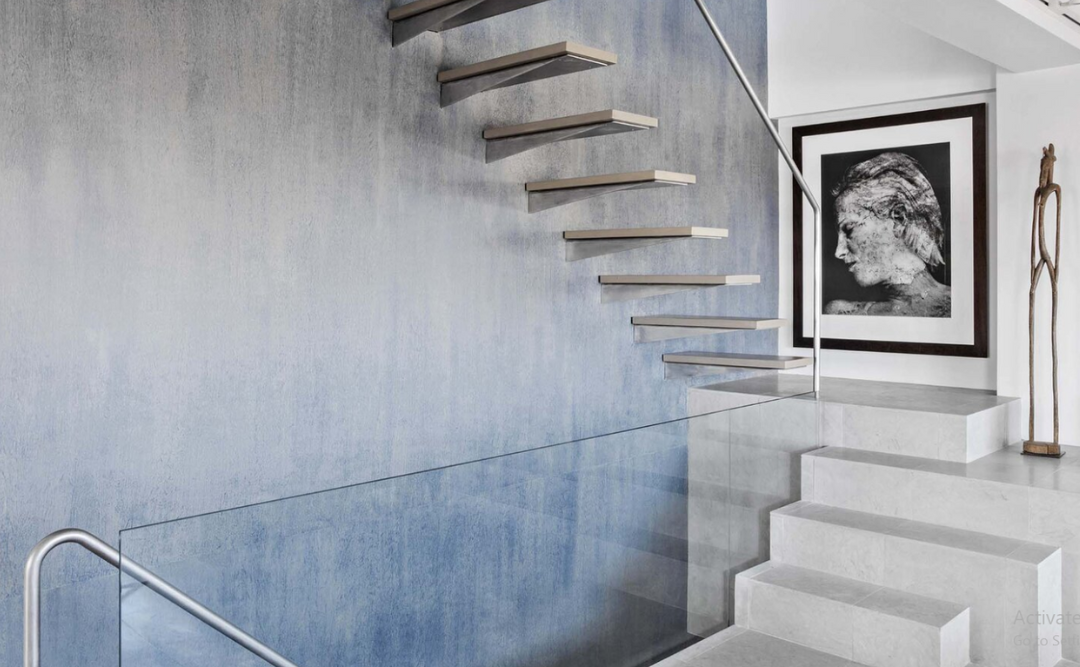
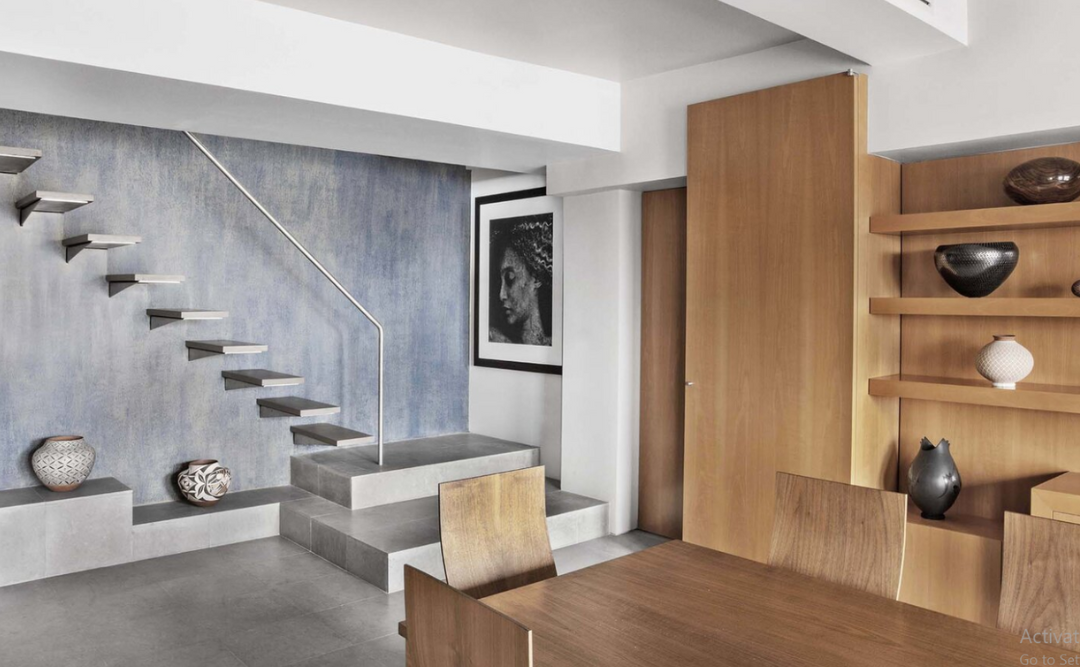
The design for this triplex townhouse began with a careful masterplan that connected the 19th, 20th, and 21st floors in a puzzle-like configuration. The 20th floor was selected as the main entrance to the townhouse, and it contains the main stairwell, a family sitting area, a powder room, and an intimate dining area with a pantry and bar. The floor also features an 800 square foot L-shaped terrace with views of the city and the Hudson River. The open indoor space on this floor showcases a sculptural stairway and serves as the main living and entertainment space. When combined with the terrace, this space allows the owners to host large cocktail and fundraising events.

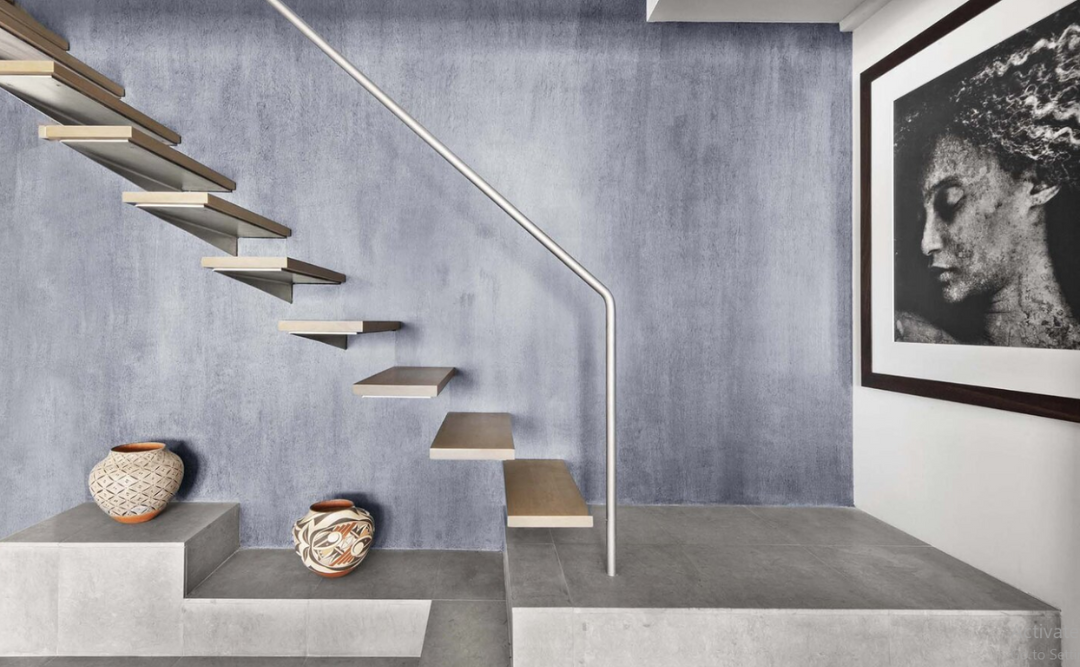
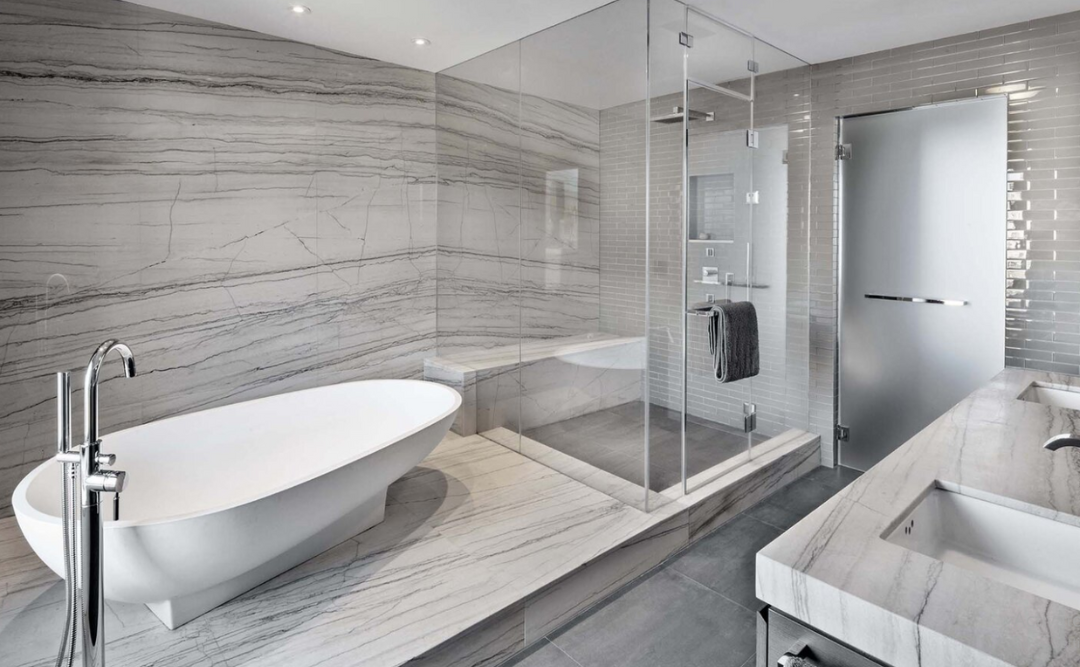
This triplex townhouse features a 19th floor with a large kitchen and formal dining space that can accommodate 12-14 people. The dining table and chairs were custom-designed by furniture designer and craftsman Chris Lehrecke. The space also features a wood-paneled wall with shelving to display the owner's collection of artifacts, a limestone floor for a monastic feel, and a three-story blue plaster wall that acts as a backdrop to the stairwell and adds color and texture to the space.

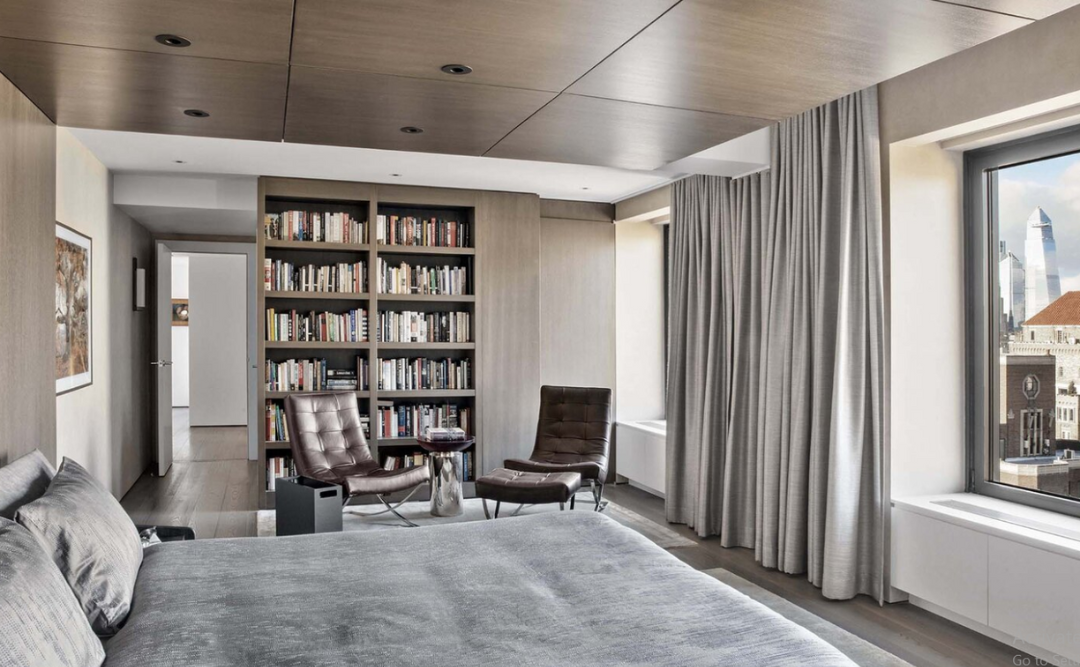
The 21st floor is the main living space, with a baby grand piano, a bar and kitchenette, a his and her study, a library, and a spacious master bedroom suite with a sitting area. The floor also includes a gym and a master bathroom with an Agape bathtub and a steam shower for two. The windows on this floor offer views of the city, and the owner's art collection is displayed on the walls throughout the apartment. This space combines the city's architecture and the art of living to create a memorable experience for those living in the triplex and their visiting friends.
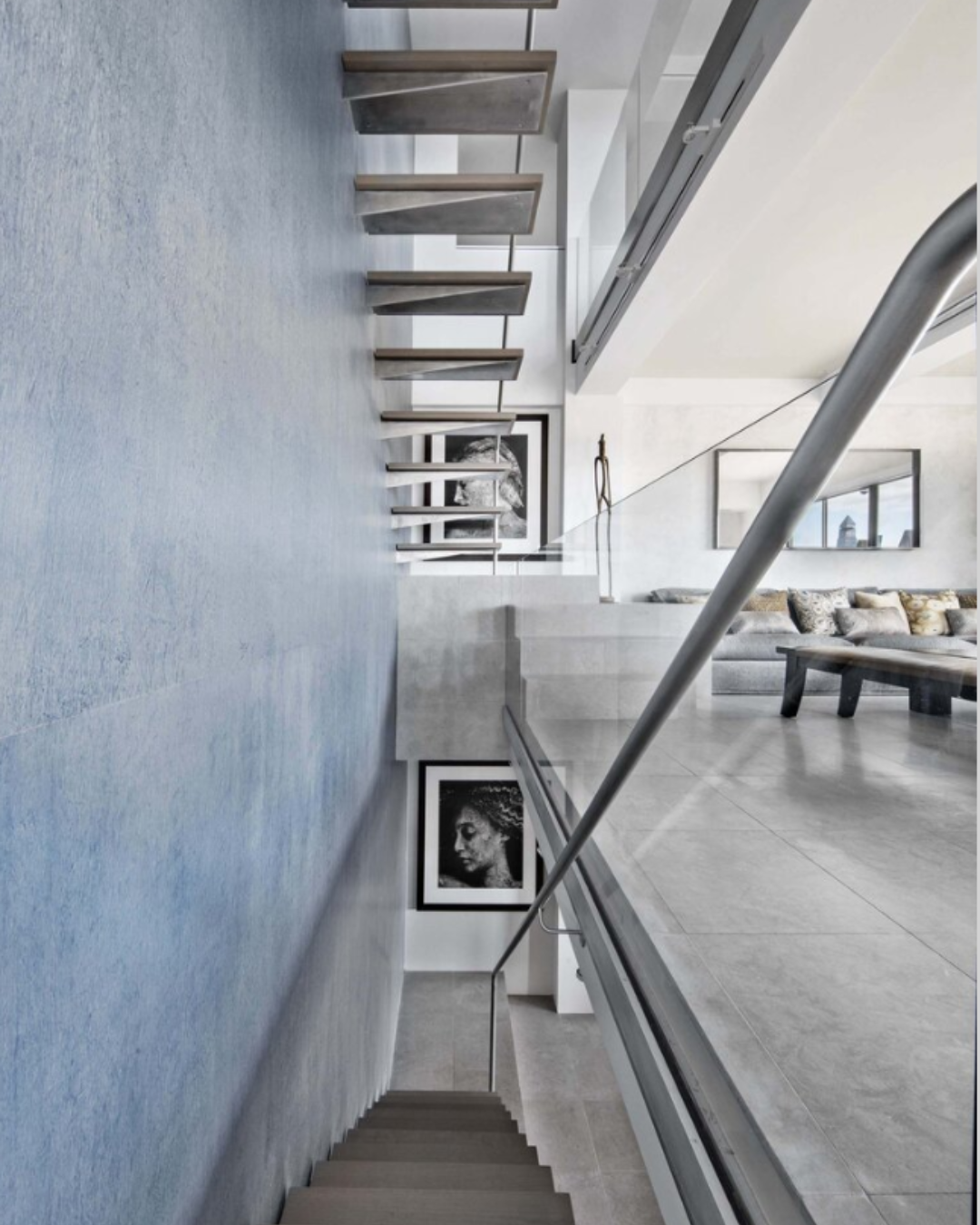
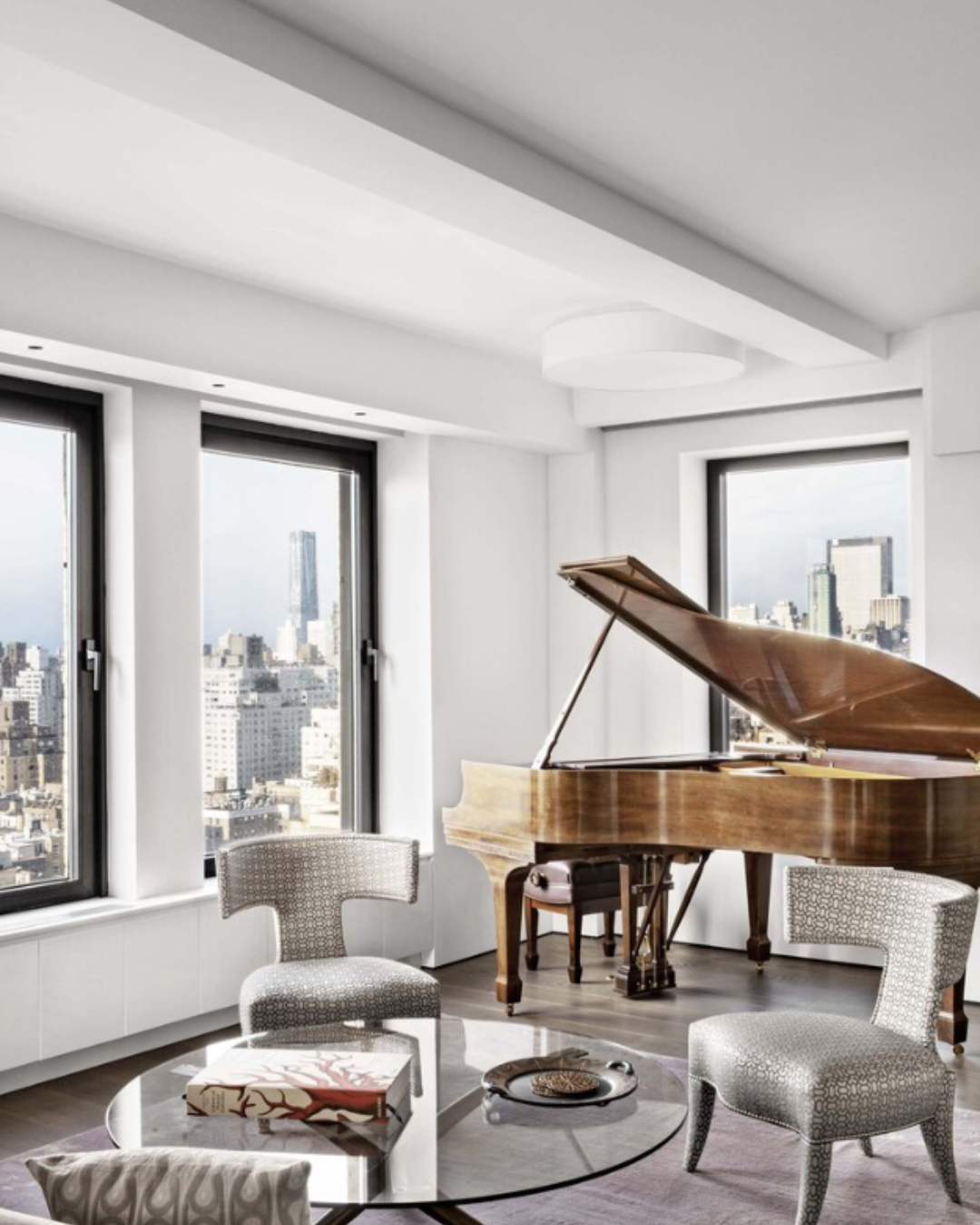
With patience, planning, and architecture, this triplex townhouse has made the owner's dream of a luxurious living space in New York City a reality.
Project: Townhouse In The Sky
Designer: Hariri and Hariri Architects
Location: New York, USA
Images: http://www.haririandhariri.com/projects#/townhouse-in-the-sky/


