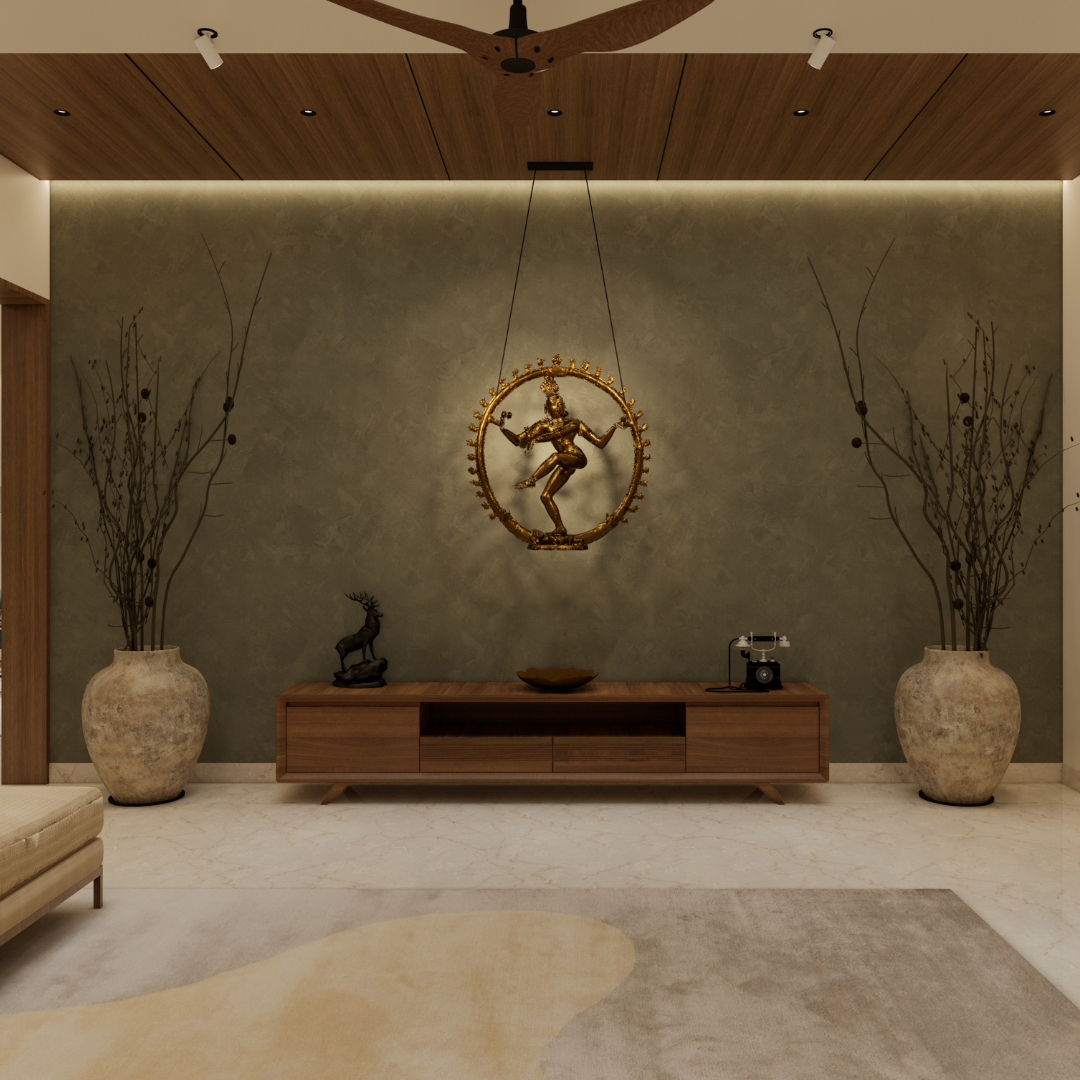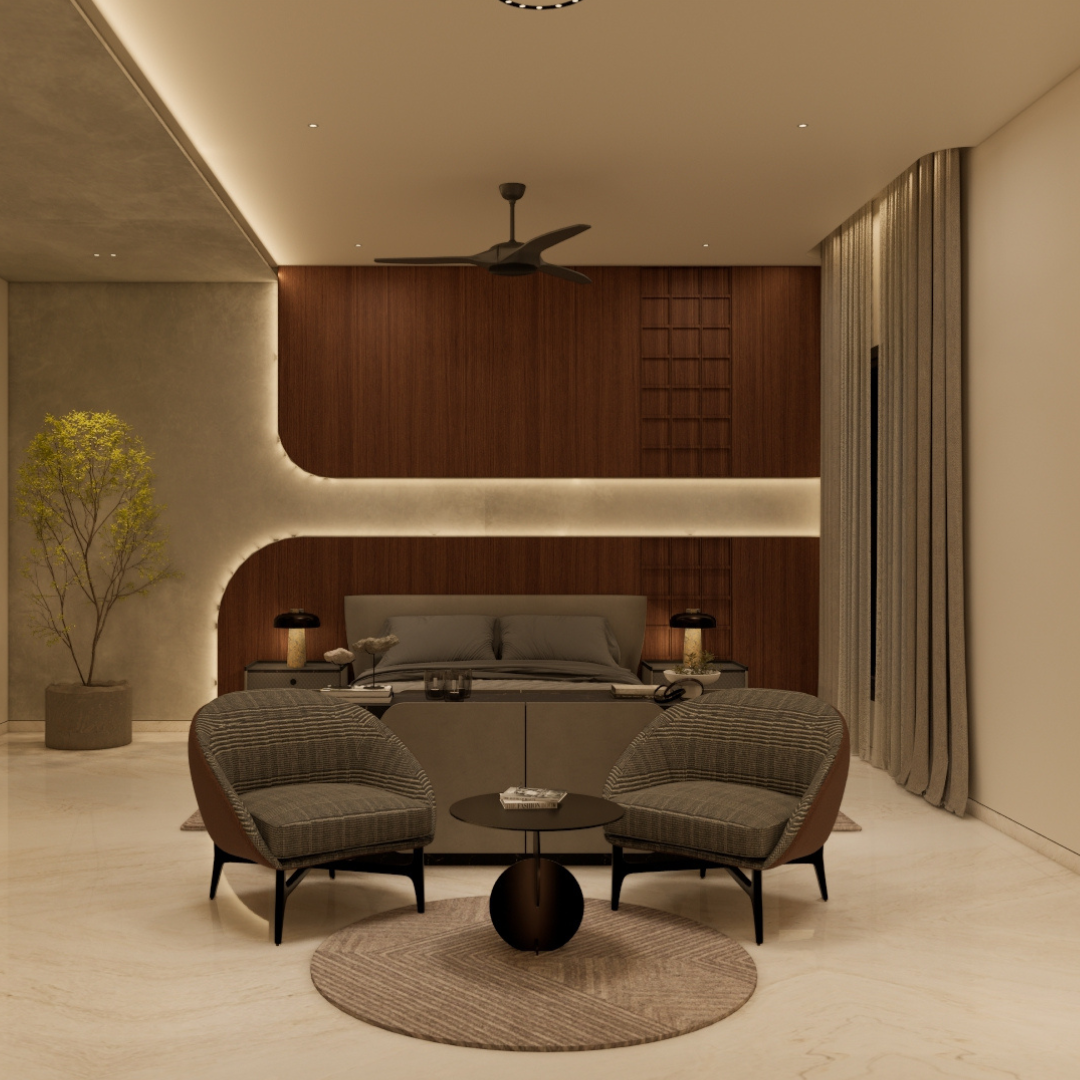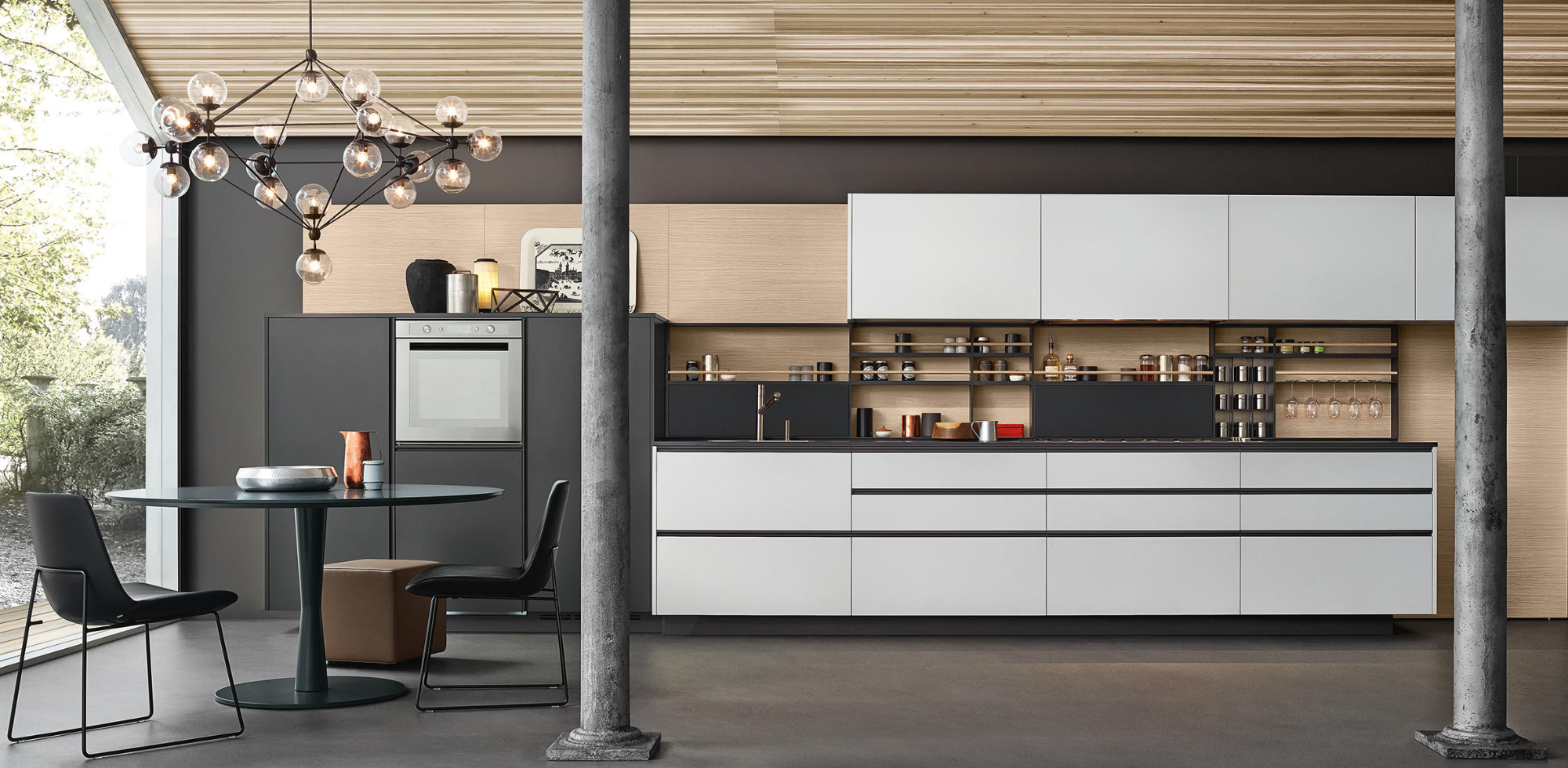Wheelers Hill Residence is a unique family home that is located in the south eastern suburbs of Melbourne. The home is designed to be generous and connected, and it takes inspiration from traditional rural farmhouses. The overall form and peaked gable roof of the home are reminiscent of a different setting, but the home is actually designed to be scaled down and immersed within a curated landscape. This allows the home to feel grounded in place and responsive to its surrounds. The use of a peaked roof is twofold - it gives the home a unique identity and creates additional internal height to create an unexpectedly cozy setting once you're inside. Matyas Architects focuses on the tactile and textural elements of the home to create a welcoming and calm place of respite.
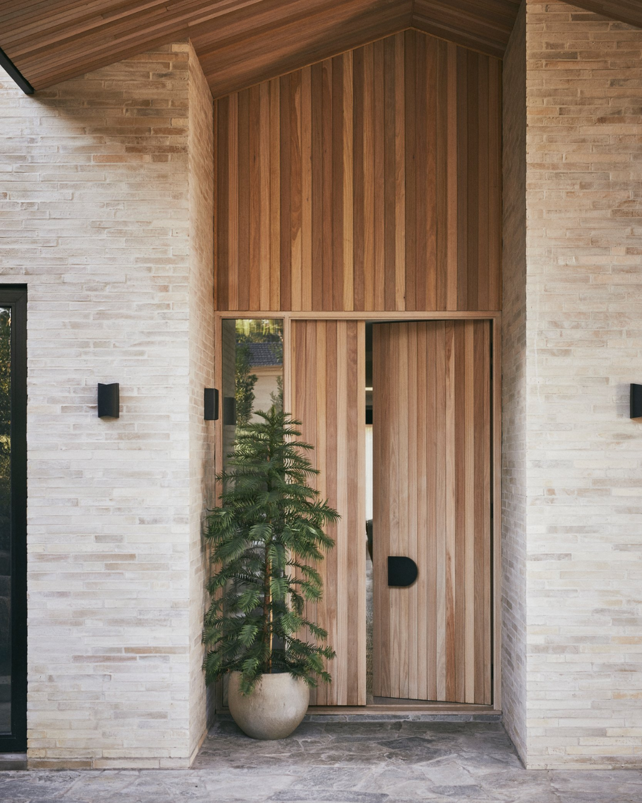
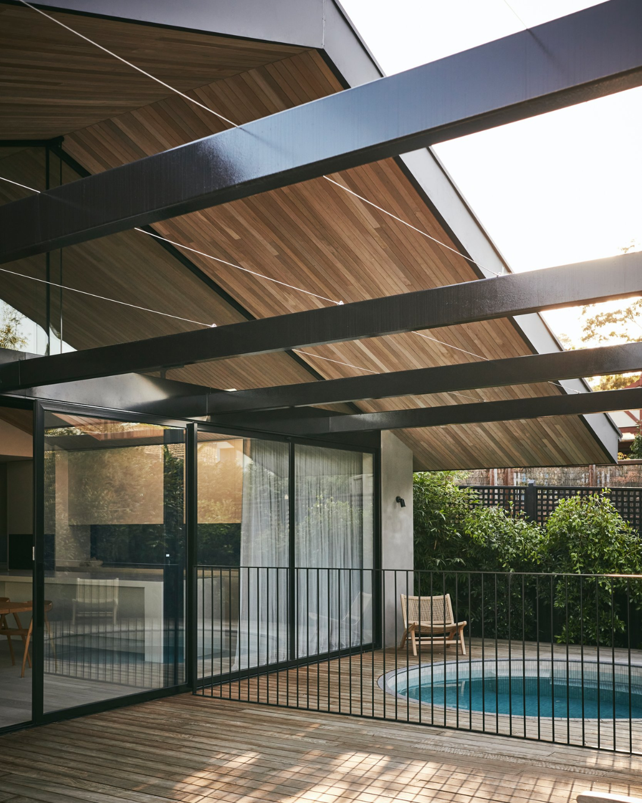
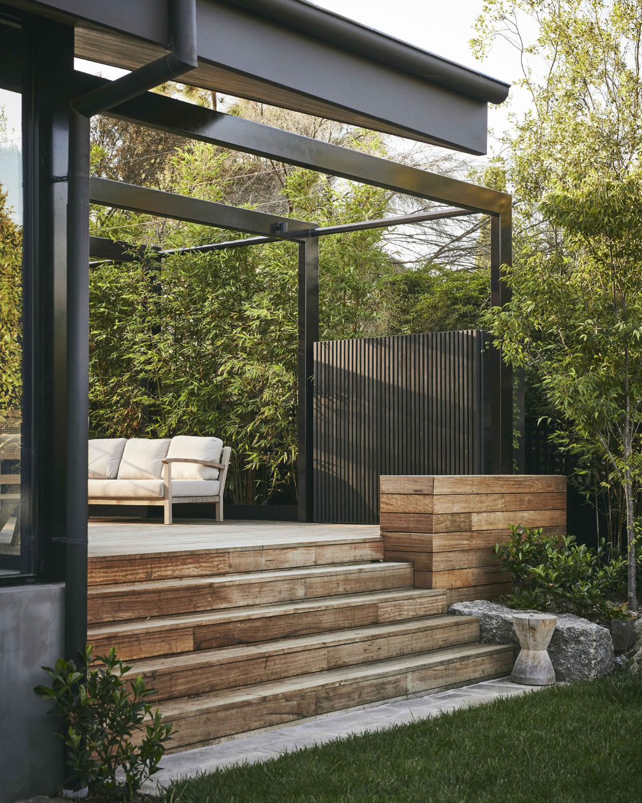
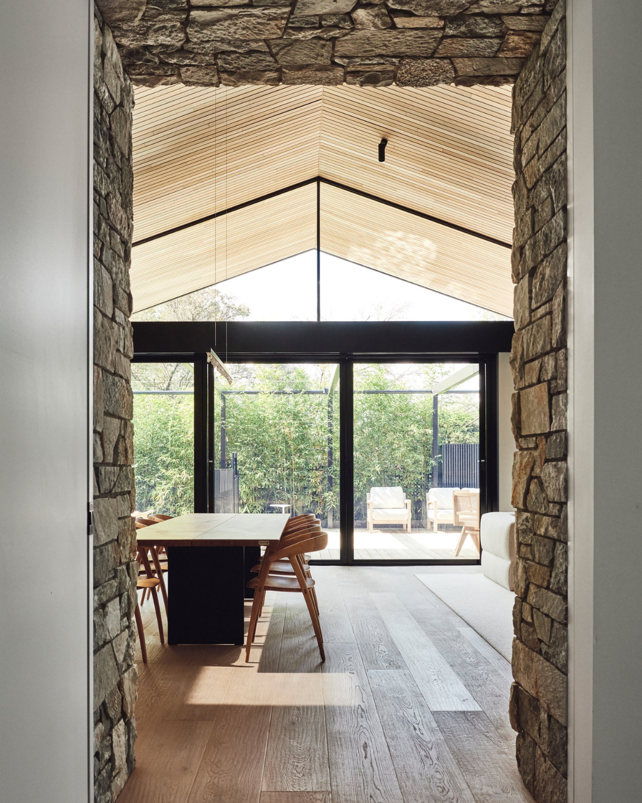
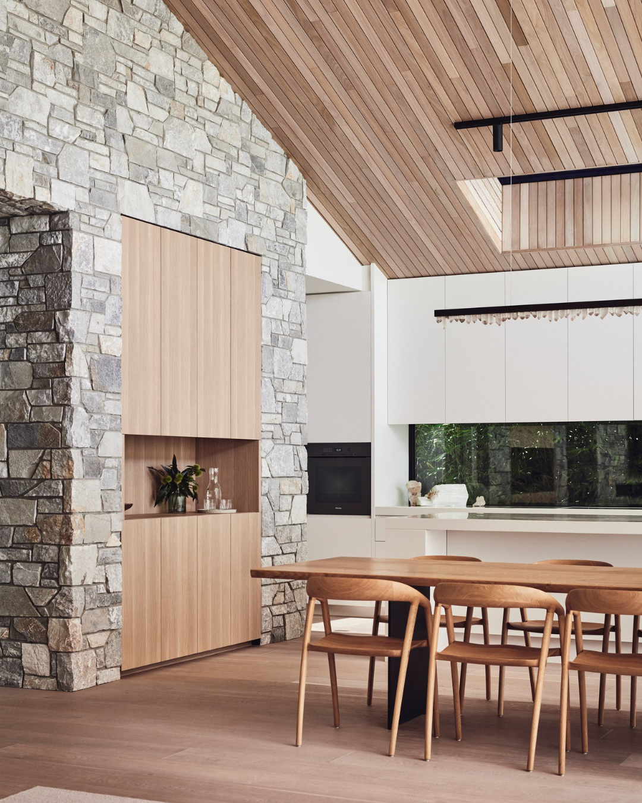
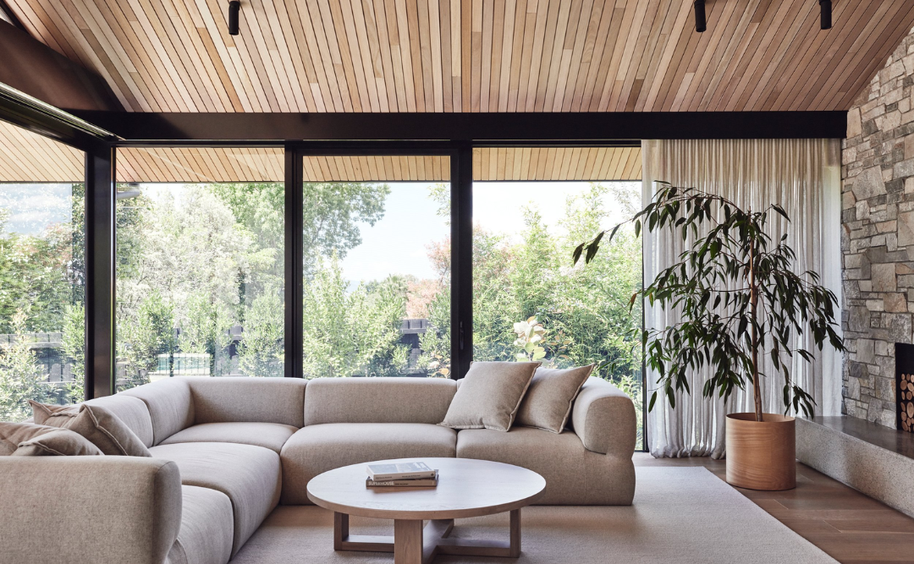
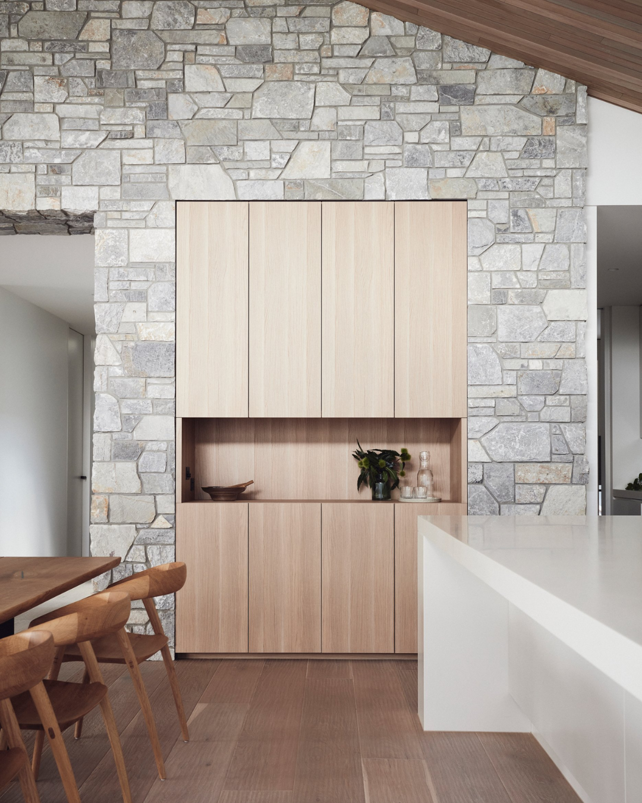
The home has been carefully crafted by Marcus Builders and Planera with the surrounding landscape design by Le Page Design. The design is an extension of the principles established within and adds curious elements that are deliberately fitting and differing from the surrounding neighbours. This home strikes a perfect balance between familiar and foreign influences, resulting in a challenge to what the suburban setting can be. The use of stone, timber, and handmade bricks adds to the story of texture and warmth, enveloping the owners and their guests in a feeling of comfort both when inside and when amongst the garden. By extending the ceiling plane upward and utilizing the peaked underside of the roof internally, the shared spaces feel larger and more generous; moments of compression in other areas then create a sense of intimacy and match their more passive functions. Throughout, artificial lighting has been reduced where possible, with a focus on bringing natural light in and connecting the interior to the surrounding landscape, both visually and through façade elements that open.
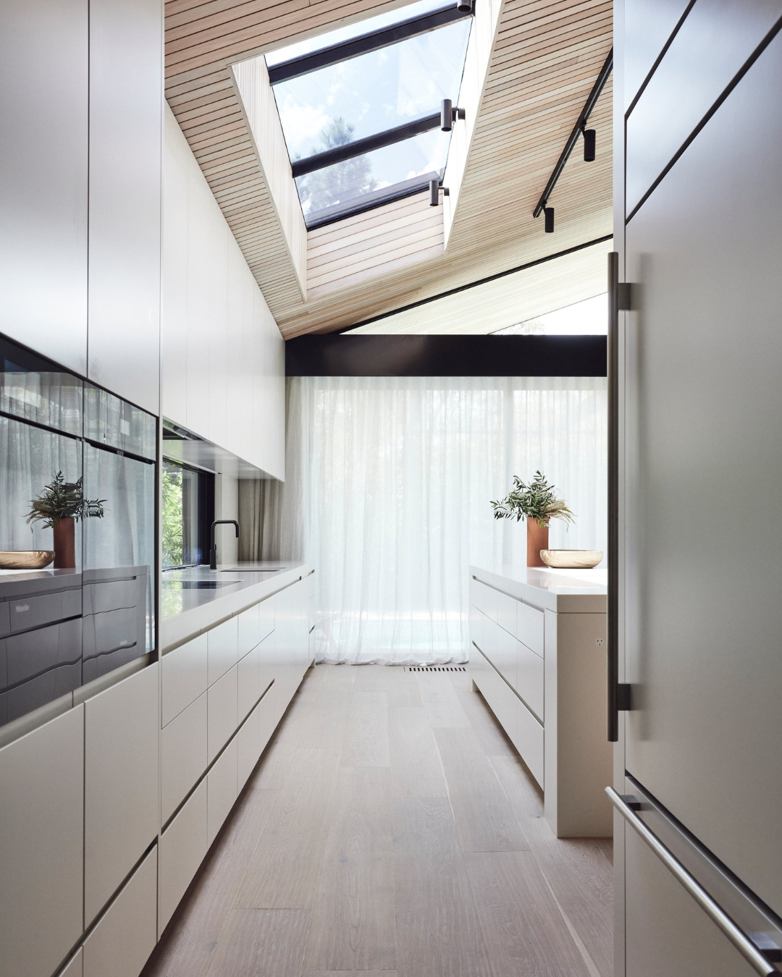
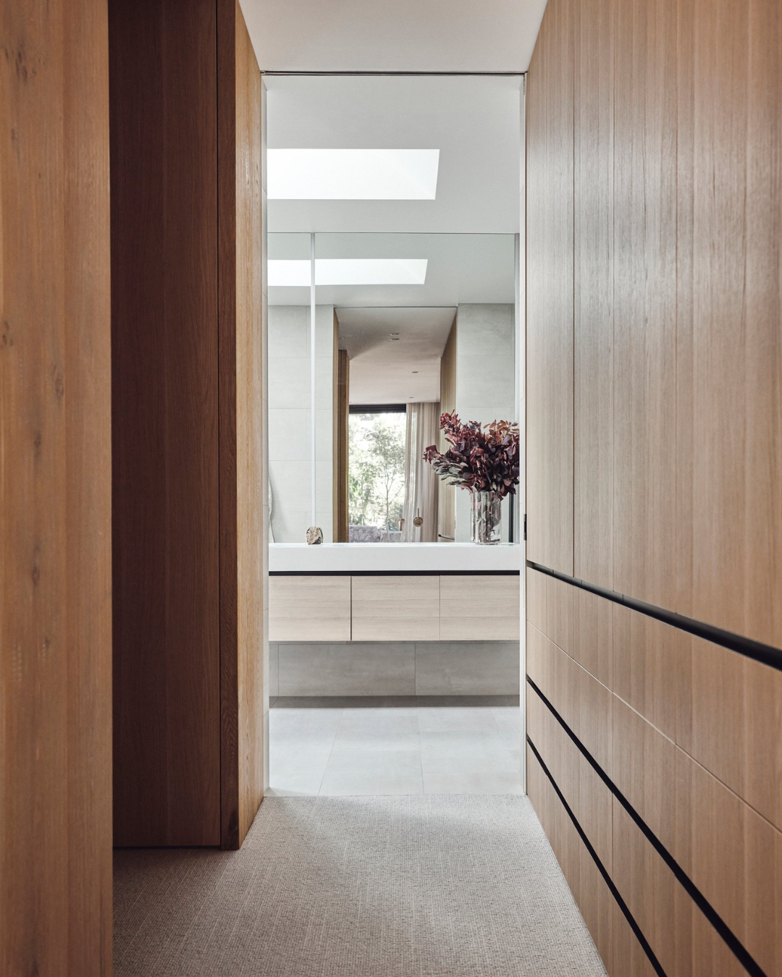
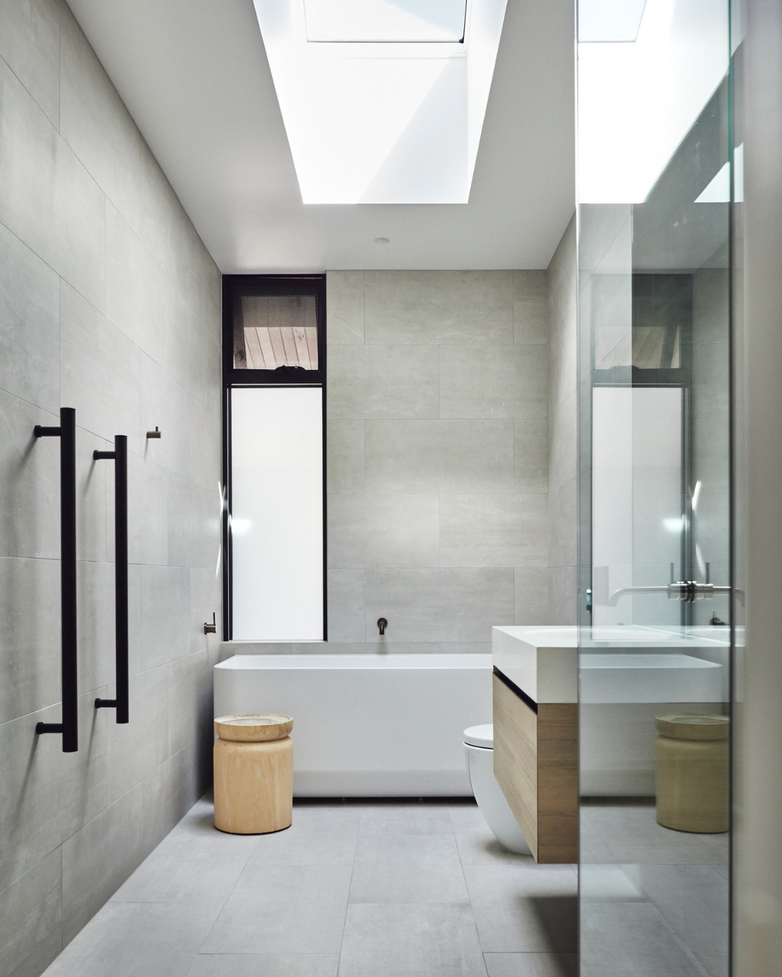
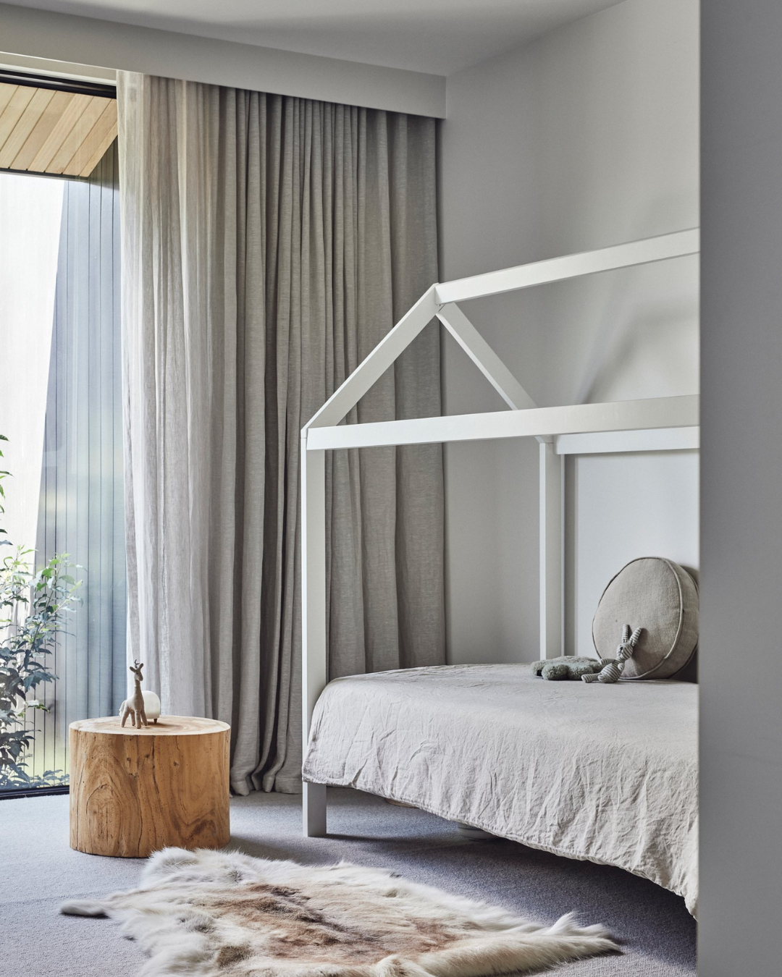
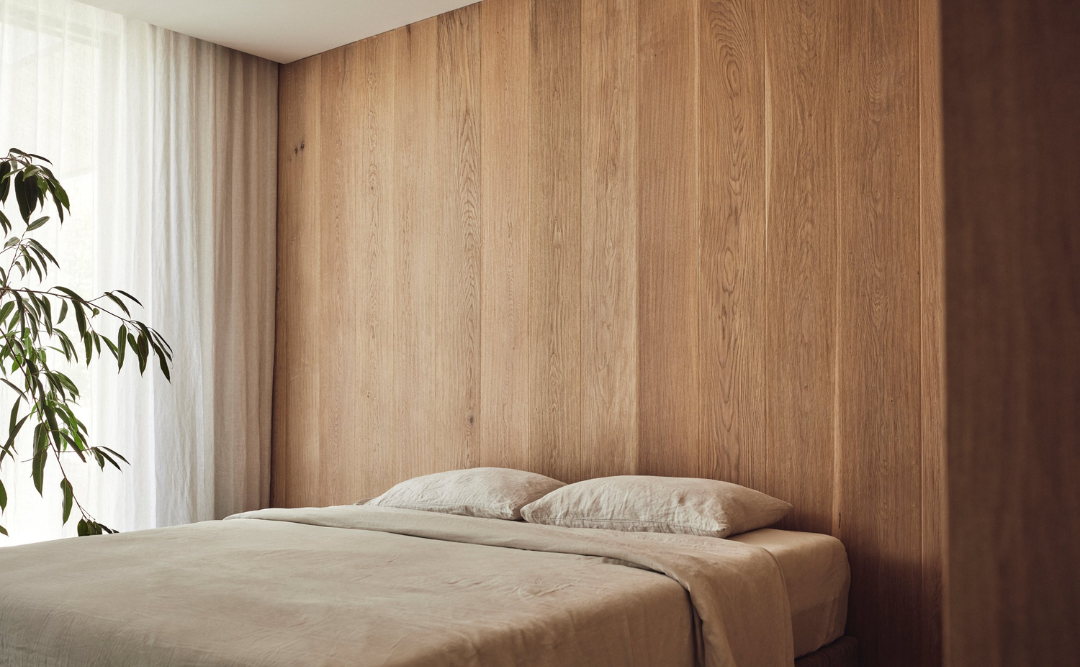
Project: Wheelers Hill House
Designer: Matyas Architects
Location: Melbourne, Australia
Images: Alex Reinders


