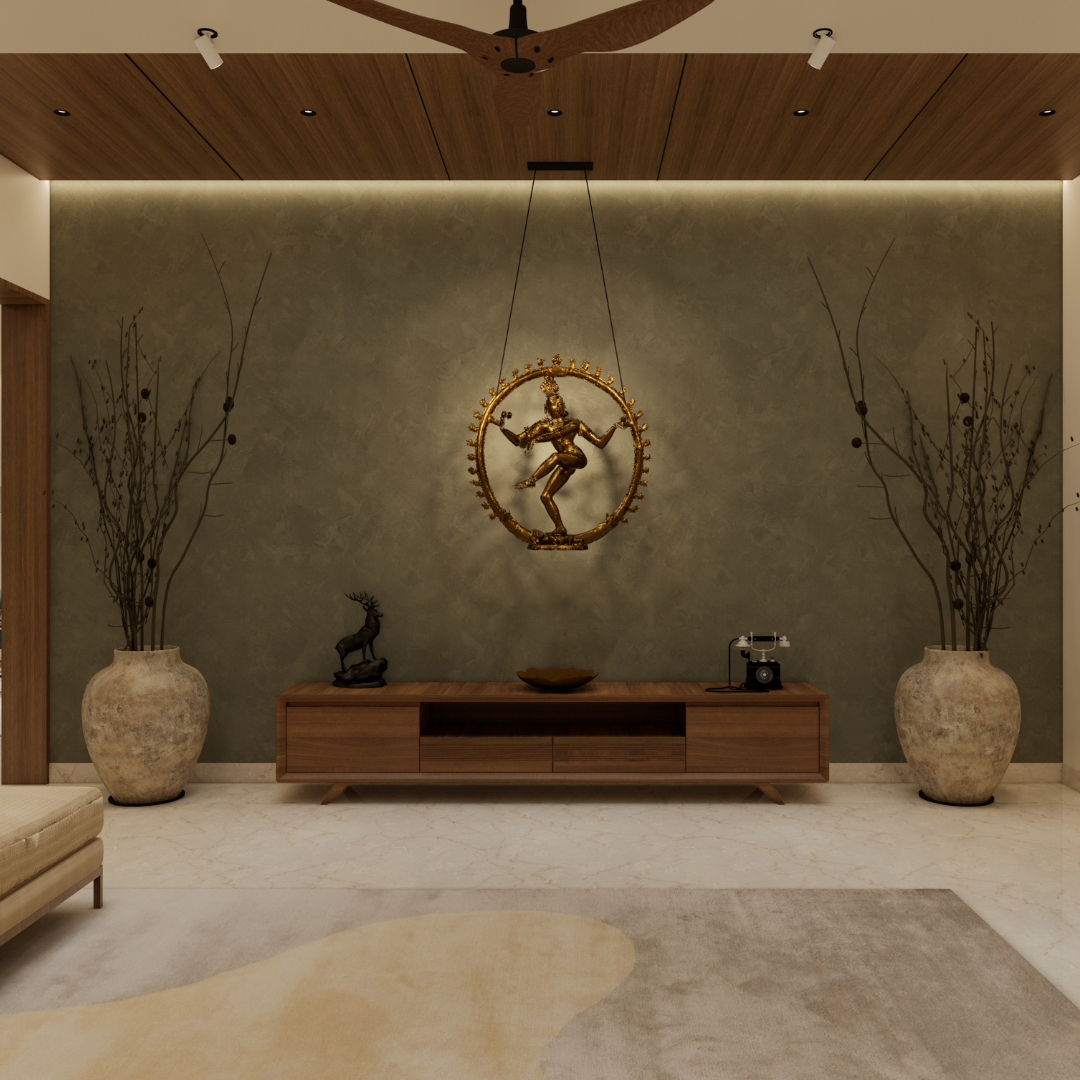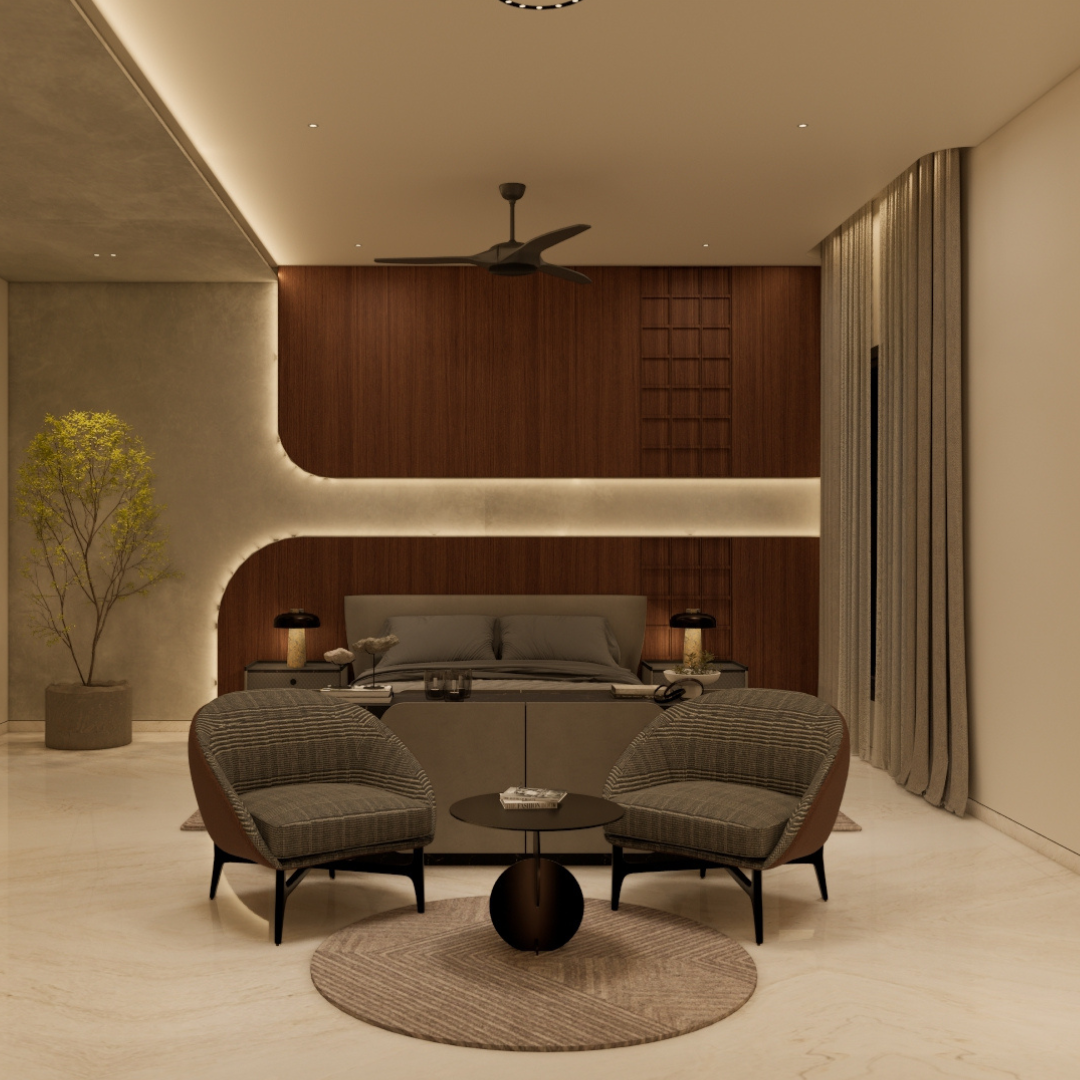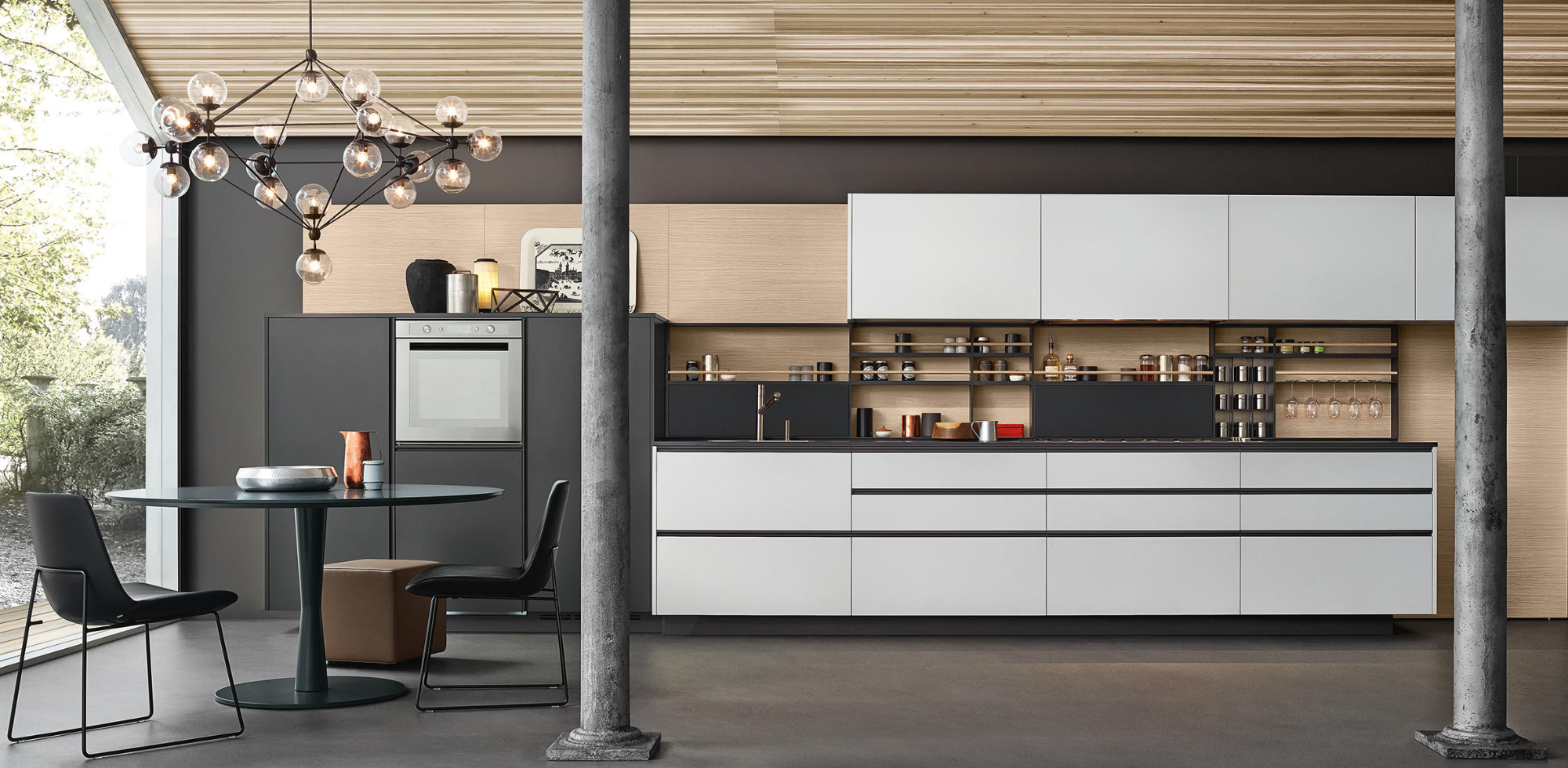A modern kitchen design is characterized by its sleek, minimalist design and efficient use of space. Traditional kitchen design, on the other hand, is often cluttered and uncomfortable, with inefficient layouts and limited storage. One of the most important things to consider when designing your modular kitchen is how comfortable it will be. Make sure there is ample space to move around, and that the kitchen appliances and cabinets are easy to reach. You also want to make sure the kitchen is at a comfortable temperature, with adequate lighting.
If you're looking to design your dream kitchen or remodel your old one, here are 7 tips on how to achieve the perfect modern kitchen design.
Tip #1 Choose the Right Style

Traditional kitchens are more cluttered and busy, with intricate designs and lots of woodwork. They usually use warmer colors, such as reds, oranges, and yellows, and feature bulky appliances and kitchen cabinets. Which style is right for you depends on your personal taste and the kitchen layout of your home.
If you have a small kitchen, you may want to choose a more minimalist style as it is less bulky and makes a small space look bigger with its neutral color tones. Keep in mind that you don't have to choose just one style – many people mix and match elements from different styles to create their own unique kitchen design.
Tip #2 Pay Attention to the Kitchen Layout
When designing your modular kitchen, it's important to choose the right layout based in the floor space. The layout will determine how efficient and comfortable your kitchen is. There are three main types of kitchen layouts to choose from: the U-shaped kitchen, the L-shaped kitchen, and the galley kitchen.
U-shaped kitchens are the most popular type of layout. They feature a curved countertop that forms a U-shape, with two walls of kitchen cabinets on either side. This layout is ideal for small spaces, as it uses every inch of space effectively. It is advisable to have at least four feet of space between the two lower cabinets for easy movement.
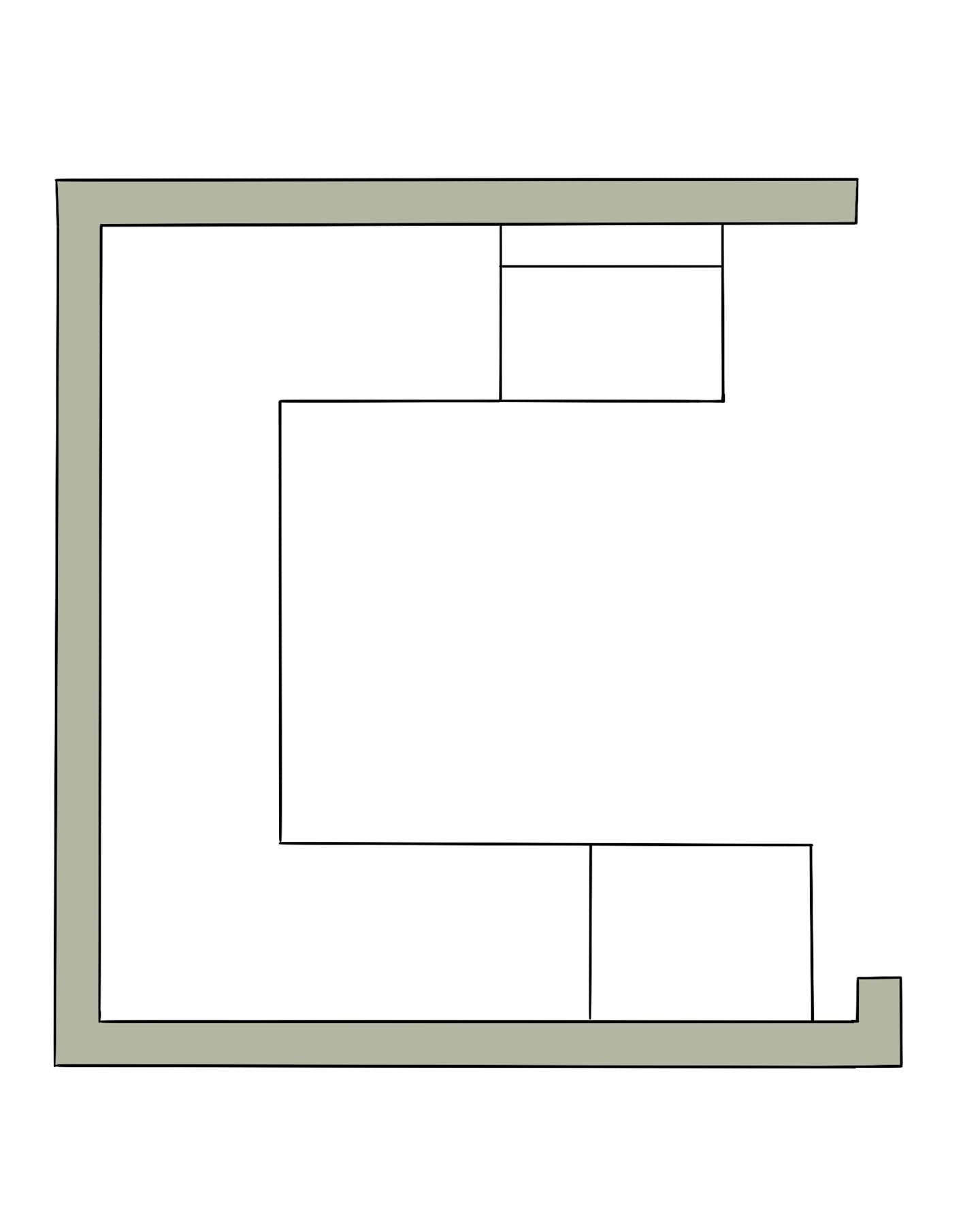
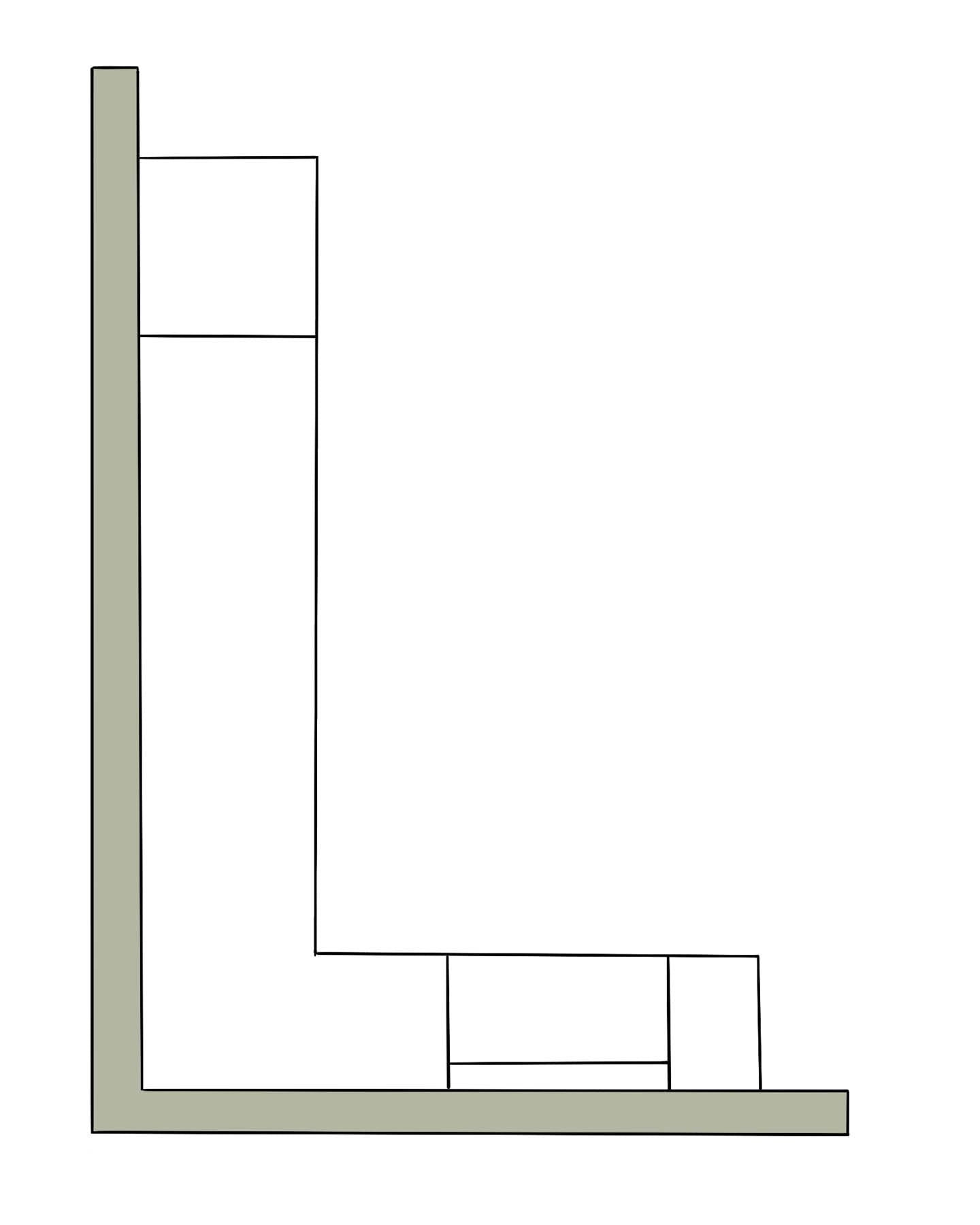
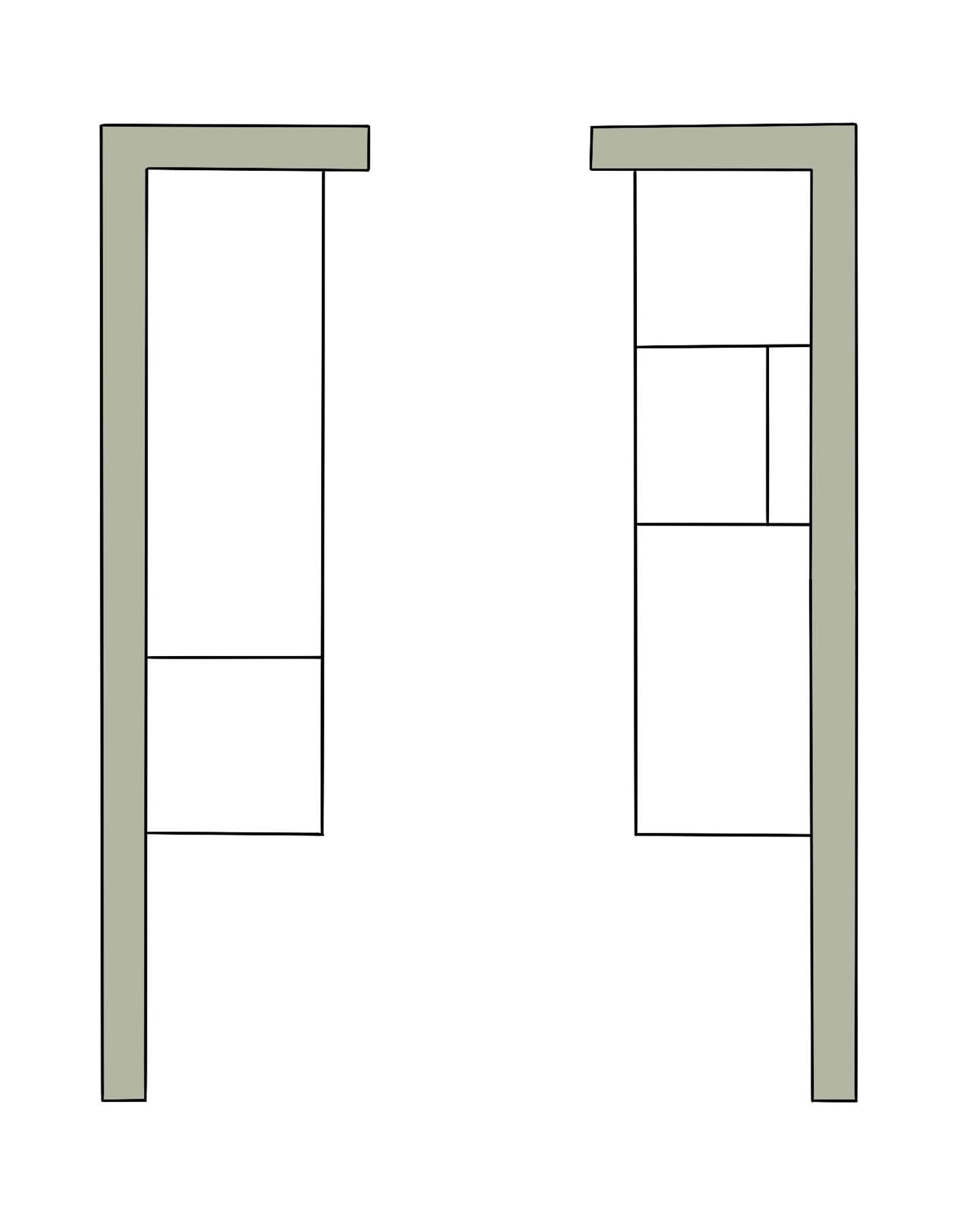
When choosing a kitchen layout, you need to consider the size of your modular kitchen and how you want to use it. If you want to make the most of your small kitchen design and maximize storage, then go with a U-shaped or gallery layout. If you have a larger kitchen and want to create a more social environment to host guests or cook with family members, then go with an L-shaped layout.
Keep in mind that you can always modify these layouts to fit your needs – for example, you can add an island or peninsula to create more workspace or extra storage. Read our detailed guide on the most popular kitchen layout design ideas that works for every home!
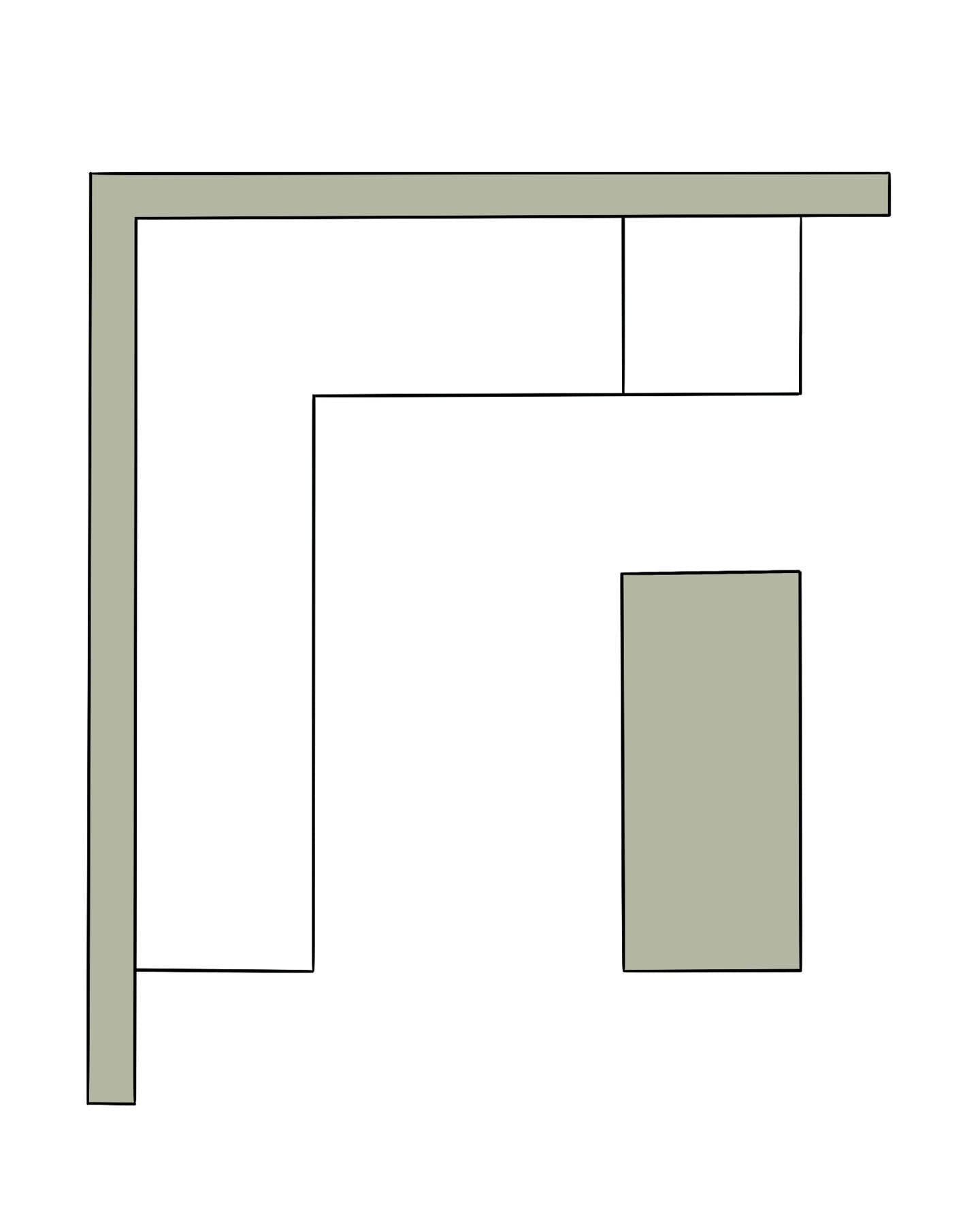
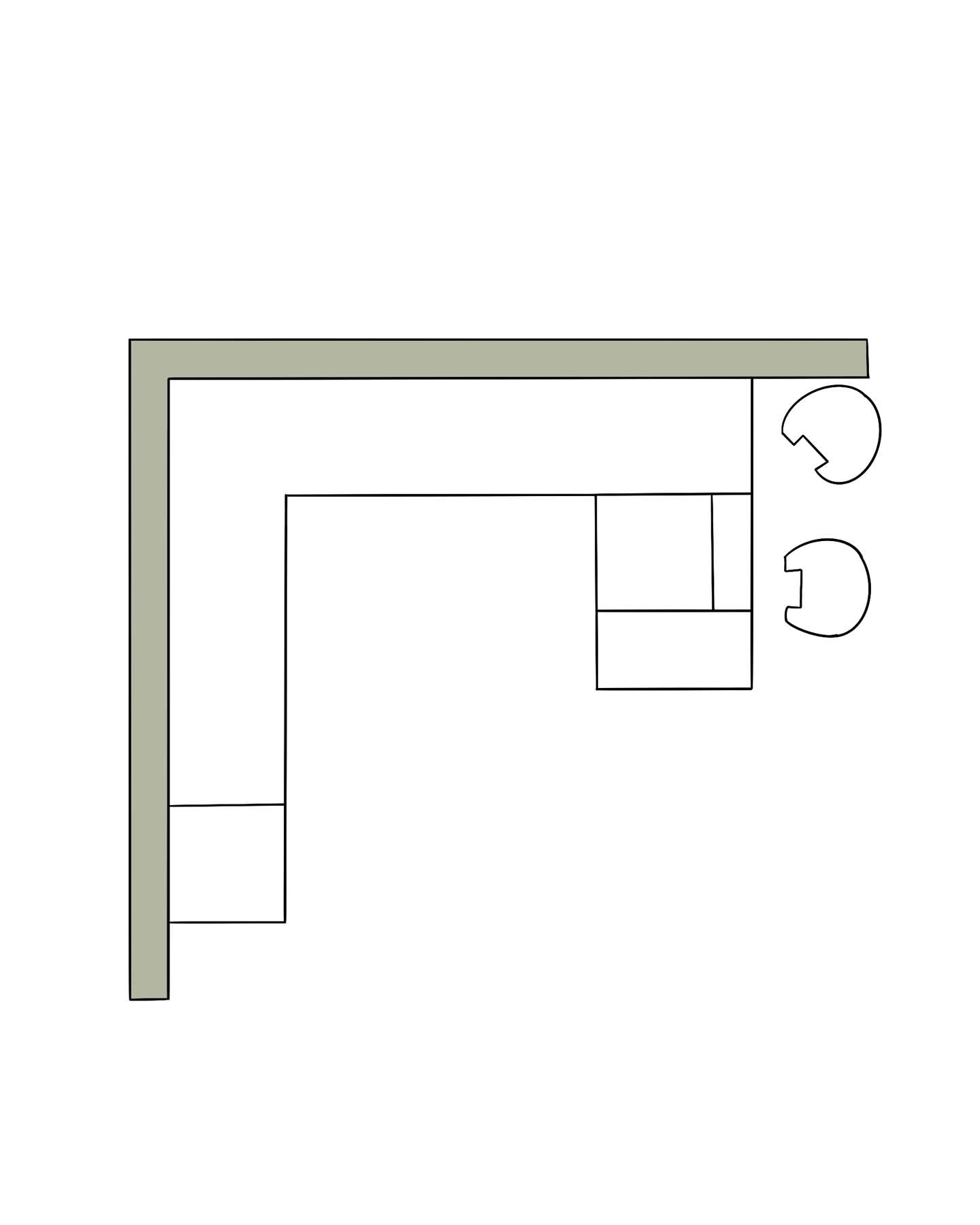
Tip #3 Maximize your Storage Space
- Cabinets with simple shelves come in a variety of sizes and styles and can be customized to fit your needs. Cabinets are perfect for storing dishes, pots and pans, utensils, or any other kitchen items. You can take this one step further by using adjustable shelves in your cabinets and adjusting them based on your kitchen storage requirements.
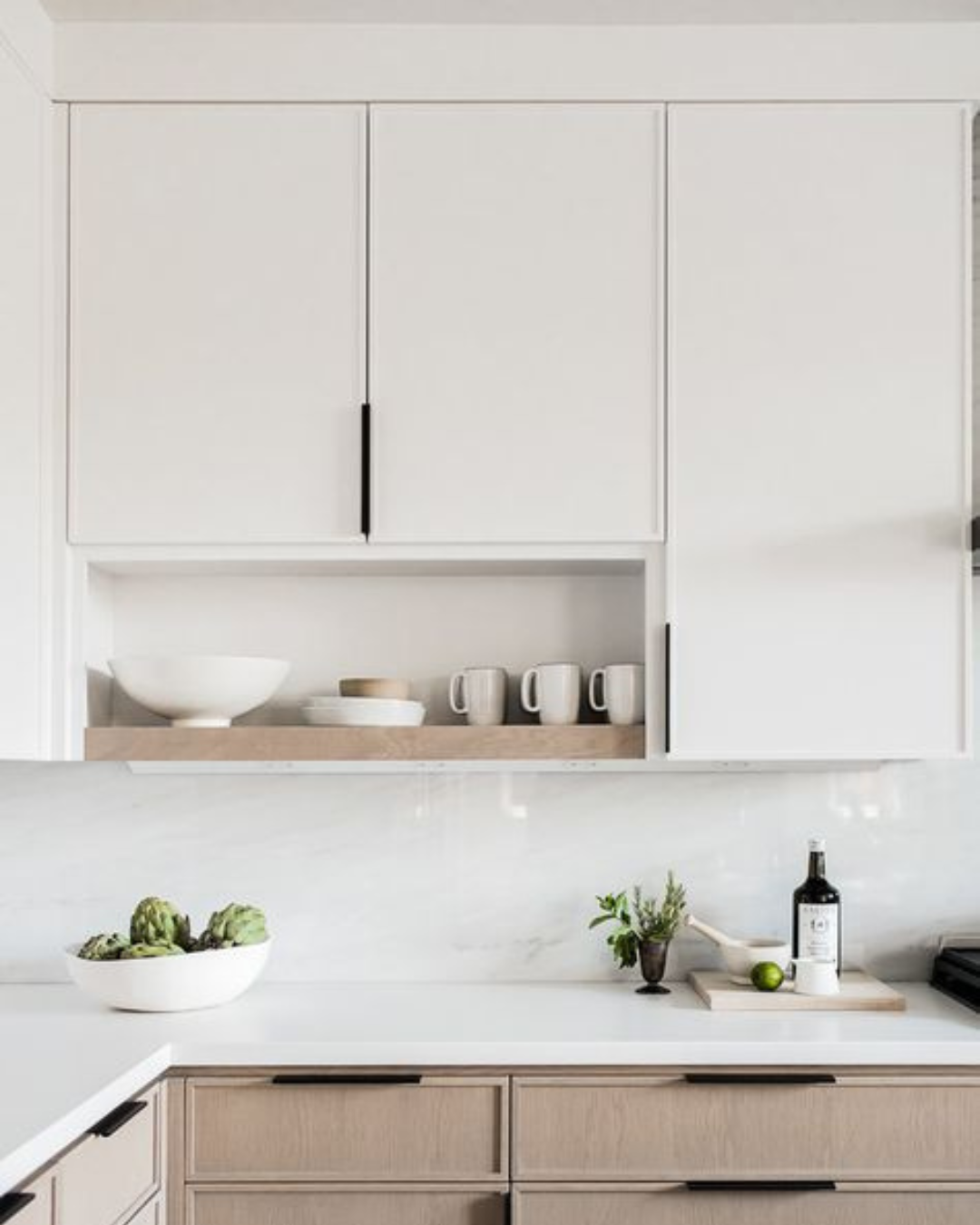
Drawers are another popular type of storage solution. They come in a variety of widths and heights and can be used to store anything from dishes to spices. Drawers are a great way to organize your kitchen supplies and make them easy to access.
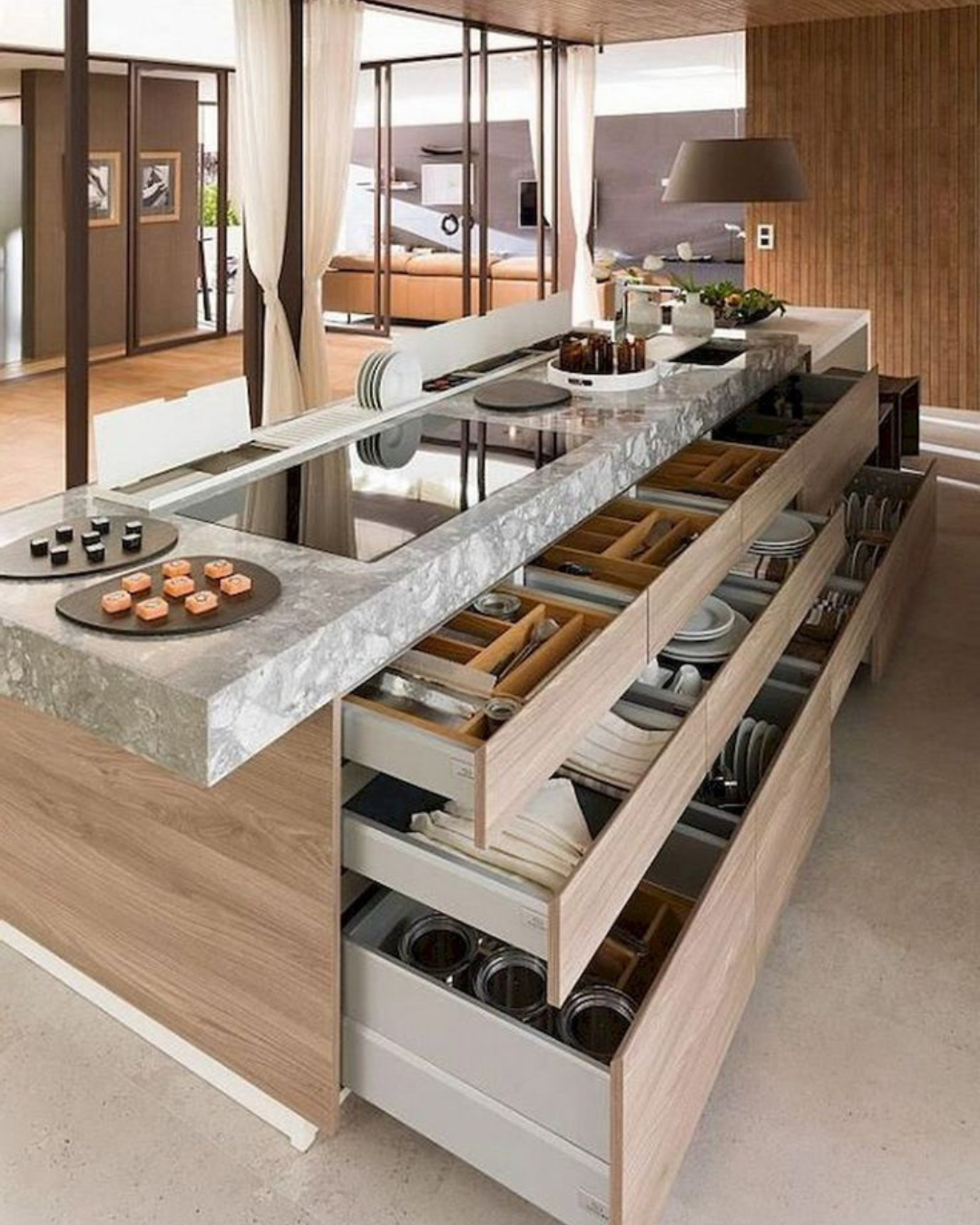
Tall Units are a great way to store food and other kitchen items. They can come with just shelves or can be used with different kitchen accessories to increase the efficiency and functionality of the tall unit. For example, instead of shelves, you could have drawers in the tall unit which makes it easier to access the bottom storage. These units are perfect for storing canned goods, boxed food, or any other food items that tend to have a longer expiry period.
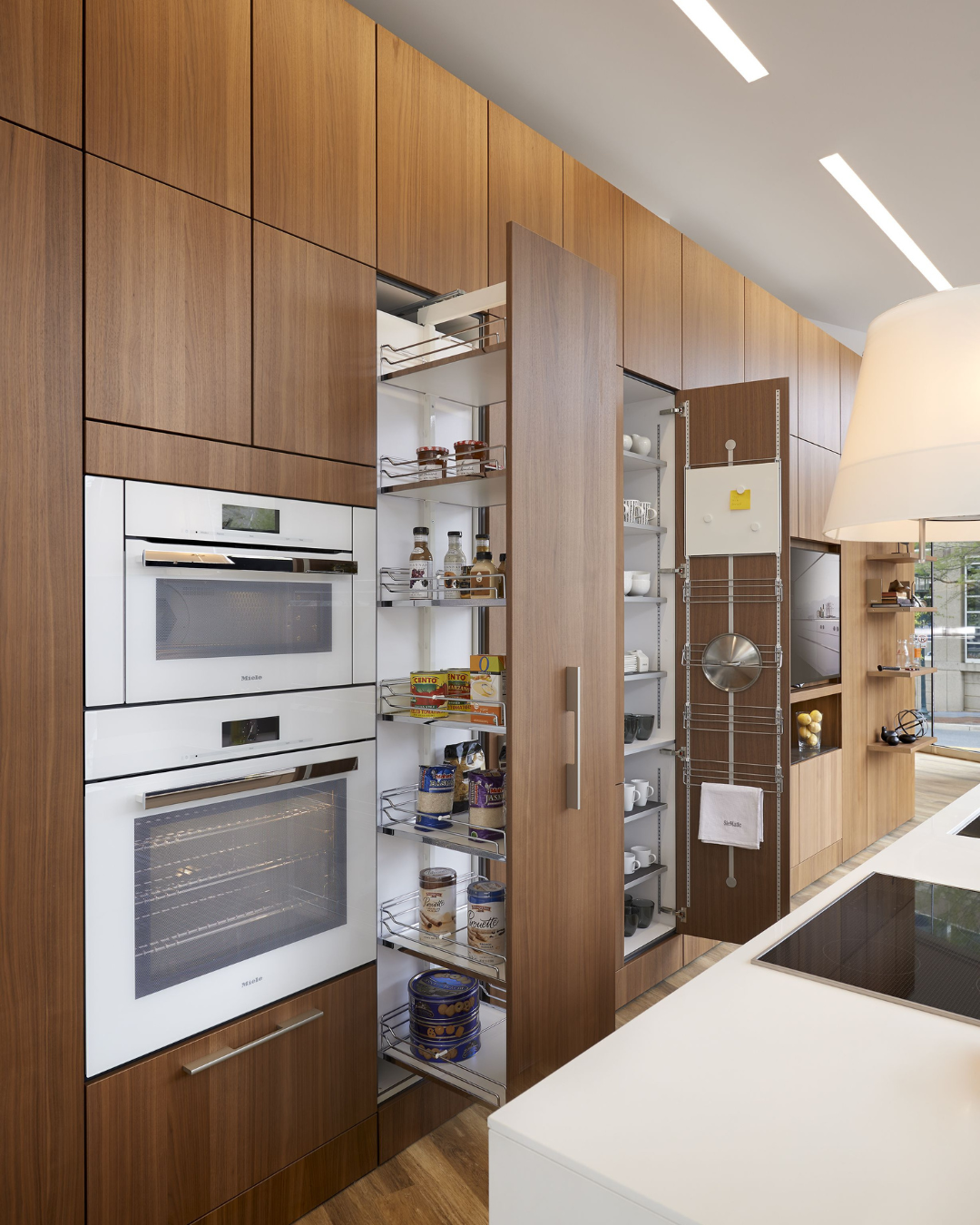
Kitchen lofts are a great way to maximize your kitchen storage. They are a type of storage solution that is placed on top of your upper kitchen cabinets. This is a great option for a small kitchen space, as it provides ample storage space without taking up too much room. Kitchen lofts can also be used as a design element by using a contrasting colour scheme to your upper cabinets or making them perfectly blend. The kitchen lofts are generally used for long-term storage as they are difficult to access since they are placed quite high.

Tip #4 Use Light and Color to Create a Stylish Look
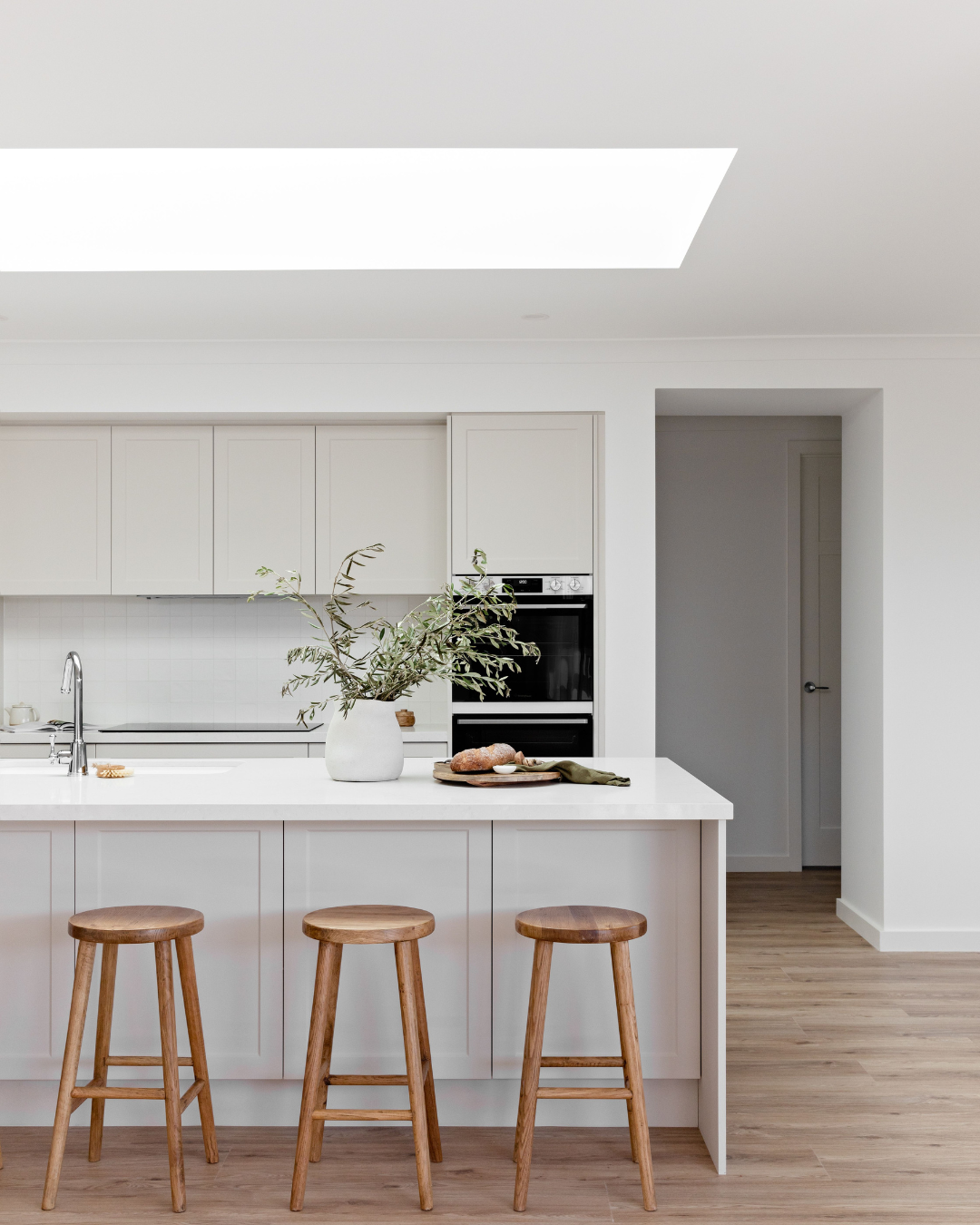
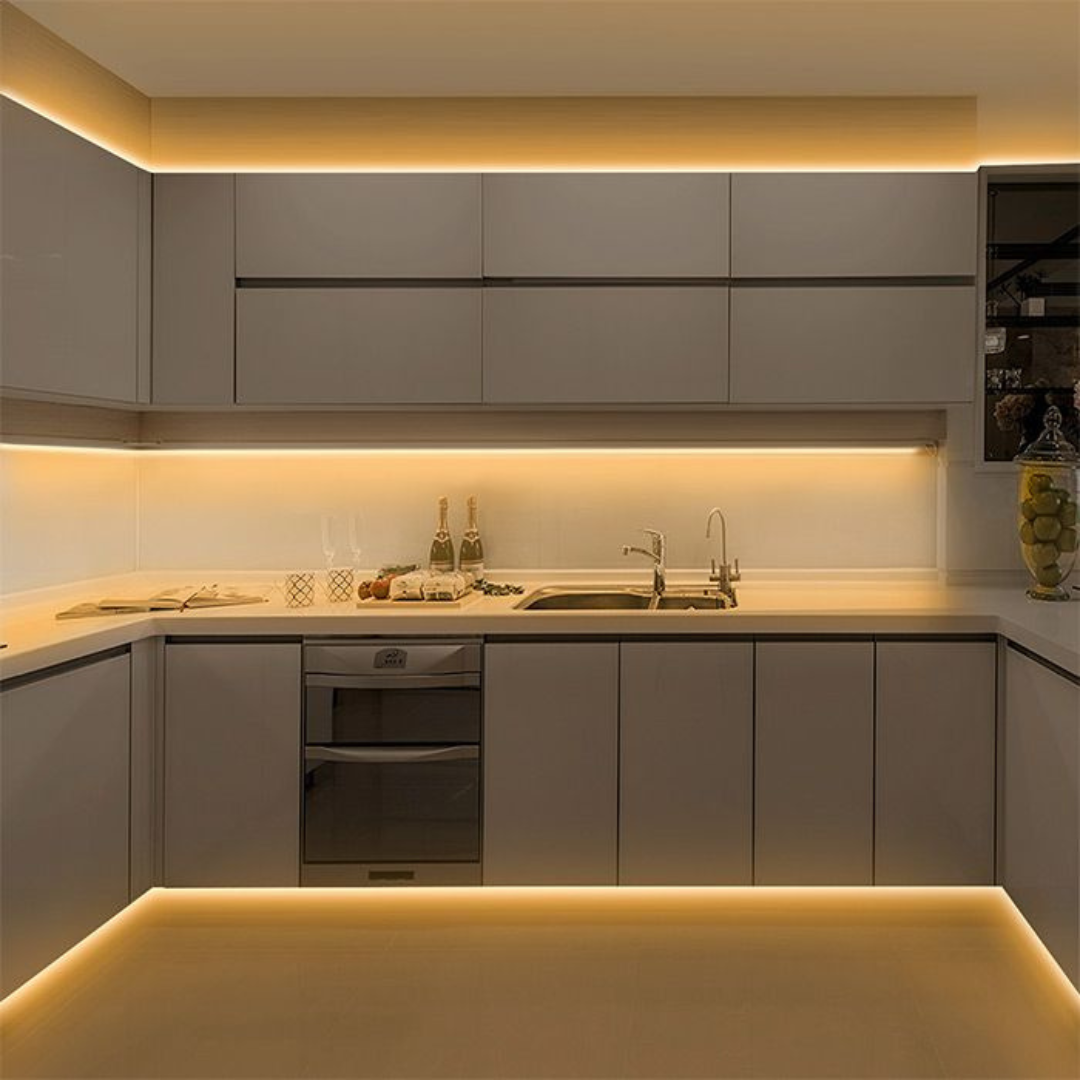
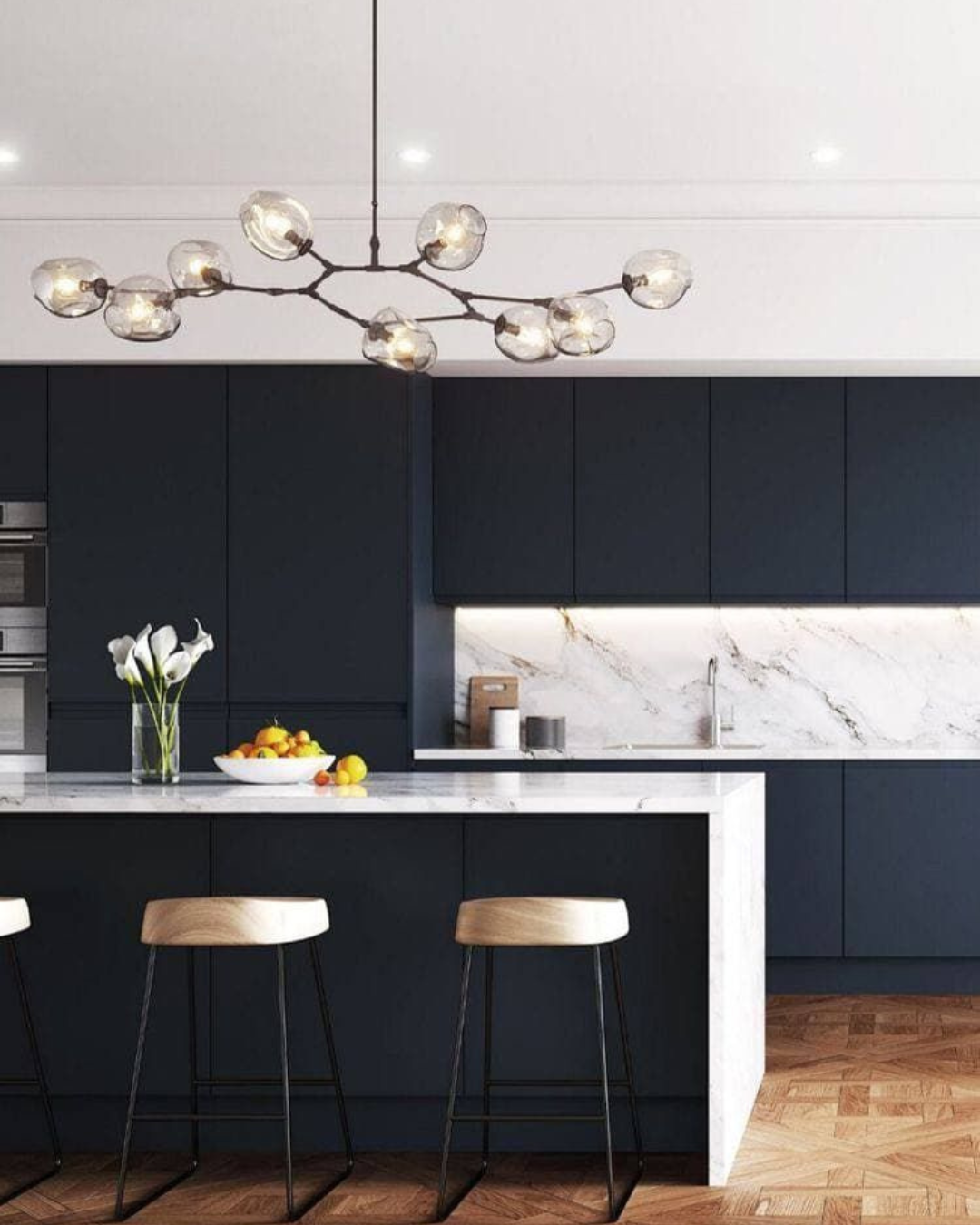
Tip #5 Add Personality with Accessories
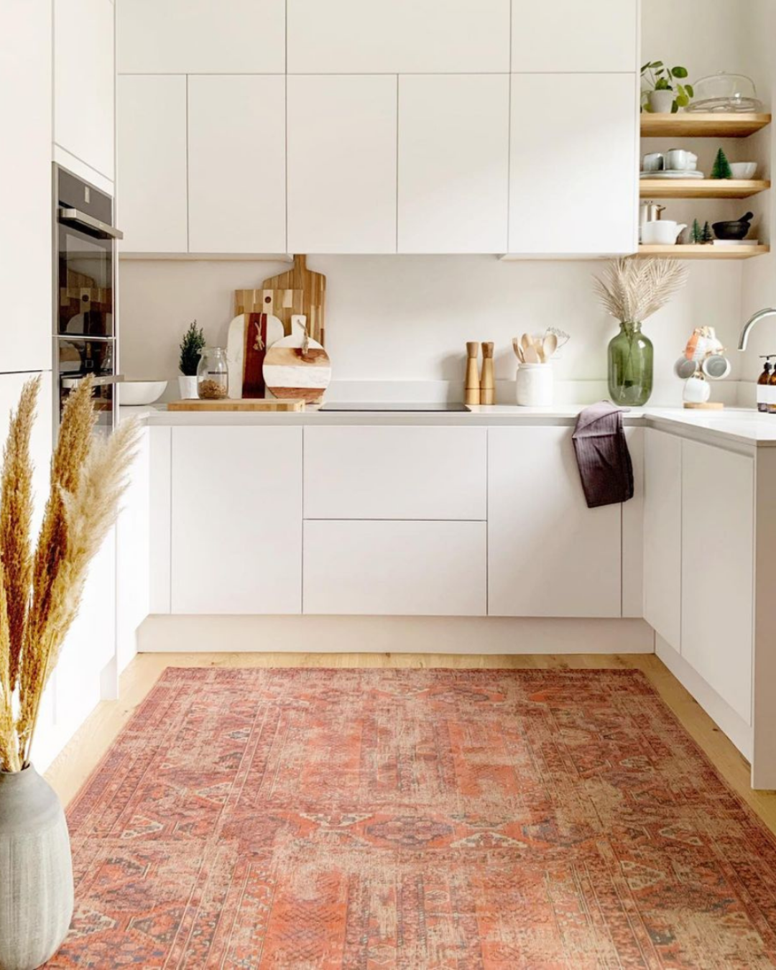
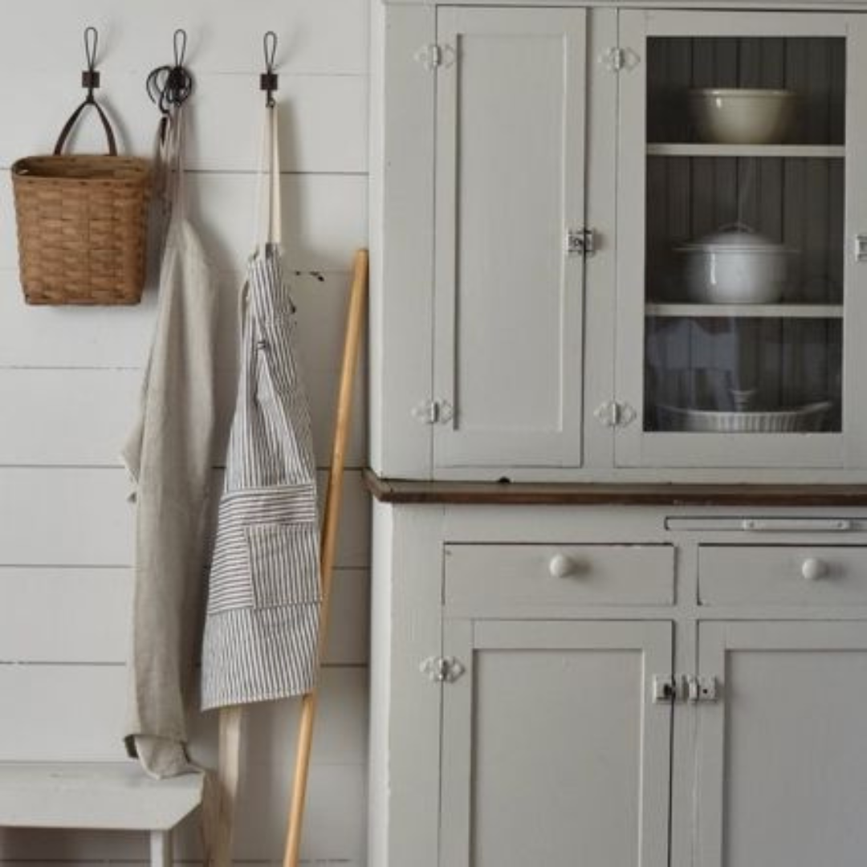
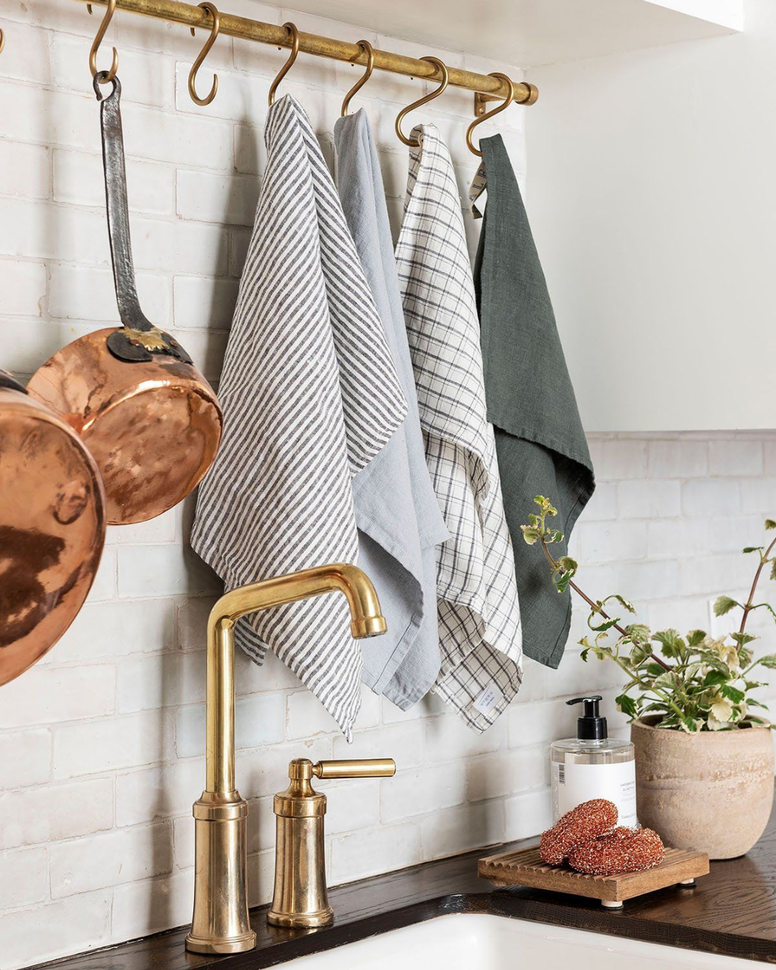
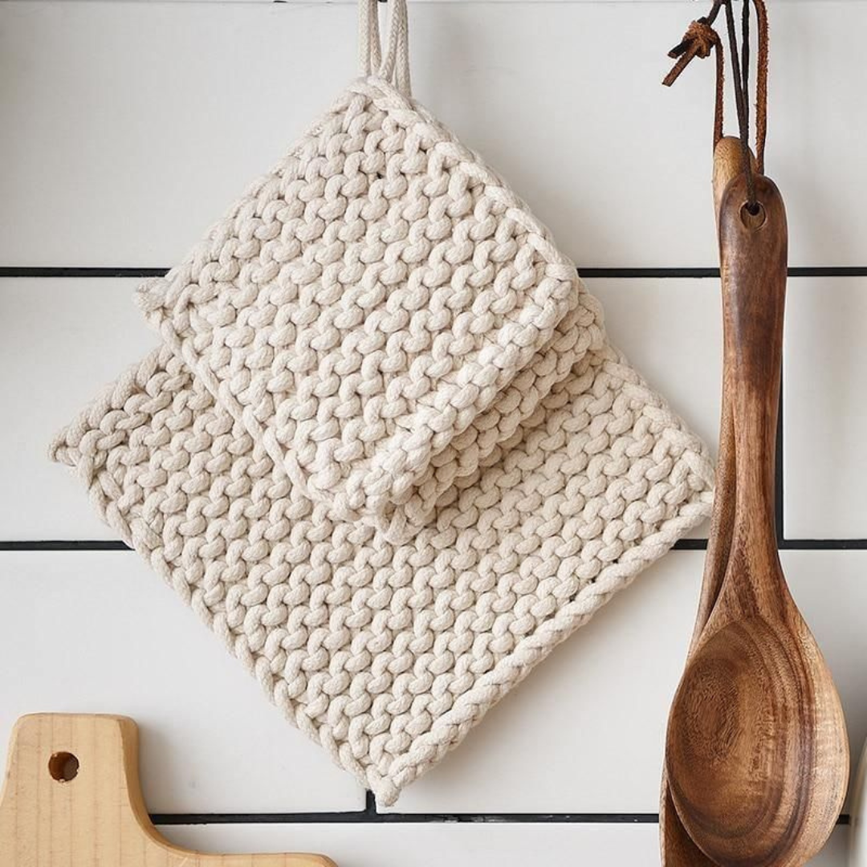
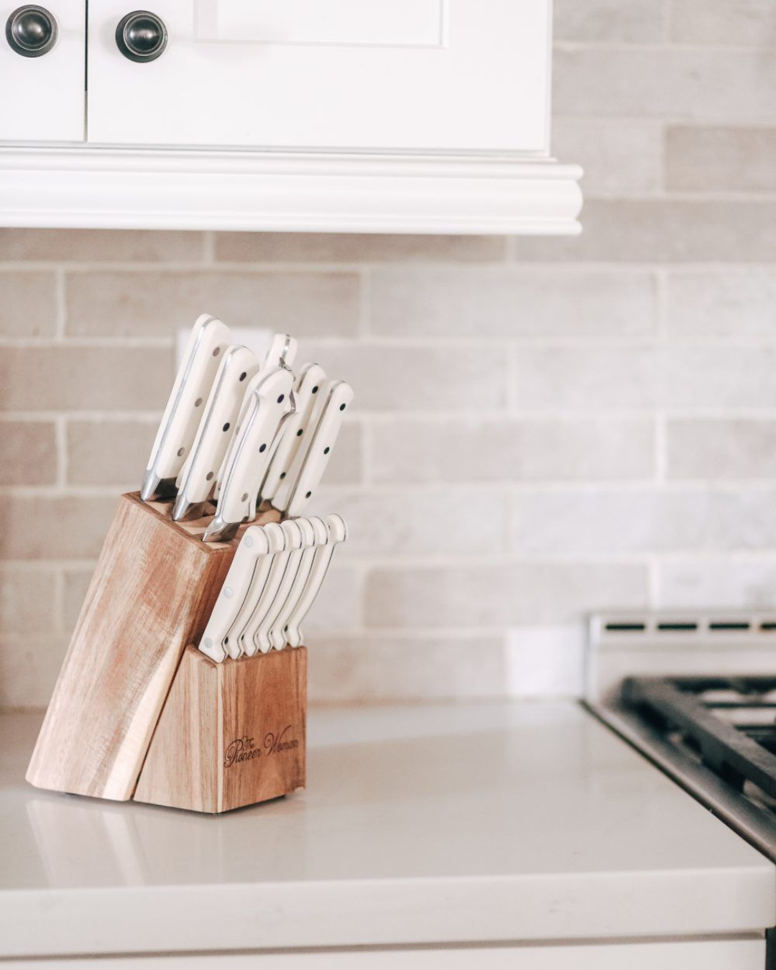
Tip #6 Create a Functional Workspace
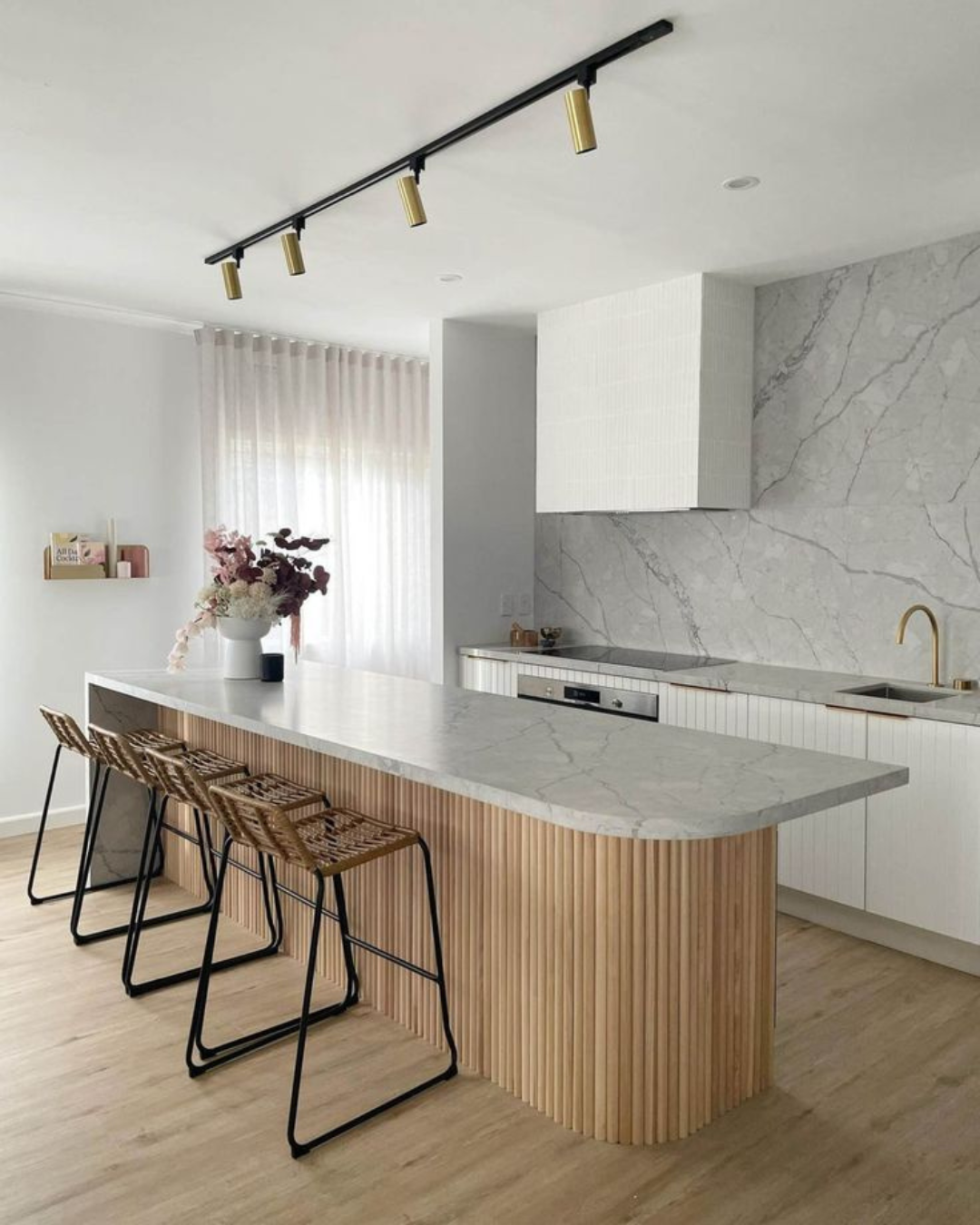
We hope you enjoyed this article on 6 tips to achieve the best modern kitchen design. We know that designing and renovating a kitchen is a big decision so we hope this blog post has given you some ideas and inspiration! If you'd like to get your very own modern kitchen designed by our interior design experts, contact us! We are always happy to help.


